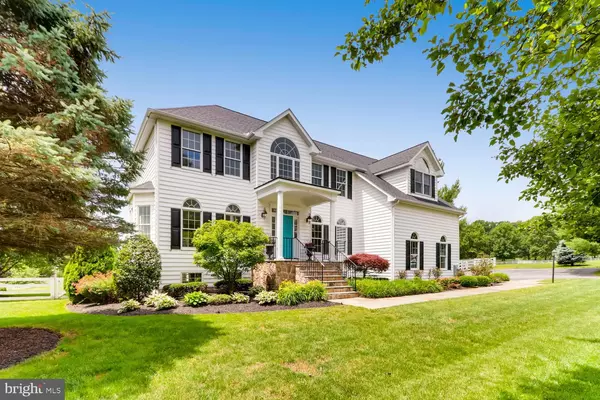$717,500
$725,000
1.0%For more information regarding the value of a property, please contact us for a free consultation.
6 Beds
5 Baths
4,191 SqFt
SOLD DATE : 08/02/2019
Key Details
Sold Price $717,500
Property Type Single Family Home
Sub Type Detached
Listing Status Sold
Purchase Type For Sale
Square Footage 4,191 sqft
Price per Sqft $171
Subdivision The Paddocks
MLS Listing ID MDCR189194
Sold Date 08/02/19
Style Colonial
Bedrooms 6
Full Baths 4
Half Baths 1
HOA Fees $20/ann
HOA Y/N Y
Abv Grd Liv Area 3,456
Originating Board BRIGHT
Year Built 1993
Annual Tax Amount $5,828
Tax Year 2018
Lot Size 2.090 Acres
Acres 2.09
Property Description
Welcome Home in The Paddocks neighborhood. Elevated colonial, white with black shutters on two acres completely fenced. Main Home Features 5 Bedrooms with 3 1/2 Bathrooms and Pool House can be used as a In Law Suite/Guest House/Au Pair Suite Year Round. Open foyer, skylights in family room, fireplace, and newly finished hardwood flooring. Full bath au pair suite in basement with walk out separate entrance. New roof, front door, portico, mudroom with side house entry, covered wrap around deck, in-ground pool with new liner and pumps, Pool house with full bath and kitchenette. New black aluminum fence around pool, quiet tree lined court street!
Location
State MD
County Carroll
Zoning R
Direction North
Rooms
Other Rooms Efficiency (Additional)
Basement Full, Daylight, Partial, Fully Finished, Improved, Interior Access, Outside Entrance, Rear Entrance, Walkout Level, Other
Main Level Bedrooms 1
Interior
Interior Features Attic, 2nd Kitchen, Bar, Breakfast Area, Built-Ins, Carpet, Butlers Pantry, Ceiling Fan(s), Chair Railings, Crown Moldings, Efficiency, Family Room Off Kitchen, Floor Plan - Open, Formal/Separate Dining Room, Kitchen - Gourmet, Kitchen - Island, Kitchen - Table Space, Primary Bath(s), Recessed Lighting, Store/Office, Wainscotting, Walk-in Closet(s), Window Treatments, Wet/Dry Bar, WhirlPool/HotTub, Wood Floors, Other
Heating Heat Pump(s)
Cooling Ceiling Fan(s), Central A/C
Fireplaces Number 1
Fireplaces Type Fireplace - Glass Doors, Stone, Mantel(s)
Equipment Built-In Microwave, Built-In Range, Cooktop - Down Draft, Dishwasher, Dryer, Extra Refrigerator/Freezer, Exhaust Fan, Icemaker, Microwave, Range Hood, Refrigerator, Oven - Wall, Stainless Steel Appliances, Six Burner Stove, Oven/Range - Electric, Washer, Water Heater
Fireplace Y
Appliance Built-In Microwave, Built-In Range, Cooktop - Down Draft, Dishwasher, Dryer, Extra Refrigerator/Freezer, Exhaust Fan, Icemaker, Microwave, Range Hood, Refrigerator, Oven - Wall, Stainless Steel Appliances, Six Burner Stove, Oven/Range - Electric, Washer, Water Heater
Heat Source Electric
Exterior
Exterior Feature Roof, Enclosed, Porch(es), Deck(s)
Parking Features Garage - Side Entry, Garage Door Opener
Garage Spaces 2.0
Fence Board, Rear, Wood, Other
Pool Heated, In Ground, Other
Water Access N
View Garden/Lawn
Accessibility None
Porch Roof, Enclosed, Porch(es), Deck(s)
Attached Garage 2
Total Parking Spaces 2
Garage Y
Building
Lot Description Backs - Open Common Area, Cleared, Cul-de-sac, Landscaping, Level, No Thru Street, Open, Rear Yard, Secluded, SideYard(s), Trees/Wooded, Other, Front Yard
Story 3+
Sewer On Site Septic
Water Well
Architectural Style Colonial
Level or Stories 3+
Additional Building Above Grade, Below Grade
New Construction N
Schools
School District Carroll County Public Schools
Others
Senior Community No
Tax ID 0713026246
Ownership Fee Simple
SqFt Source Assessor
Acceptable Financing Conventional, Cash, FHA, VA
Horse Property N
Listing Terms Conventional, Cash, FHA, VA
Financing Conventional,Cash,FHA,VA
Special Listing Condition Standard
Read Less Info
Want to know what your home might be worth? Contact us for a FREE valuation!

Our team is ready to help you sell your home for the highest possible price ASAP

Bought with Vincent J Damico • RE/MAX Advantage Realty

"My job is to find and attract mastery-based agents to the office, protect the culture, and make sure everyone is happy! "
14291 Park Meadow Drive Suite 500, Chantilly, VA, 20151






