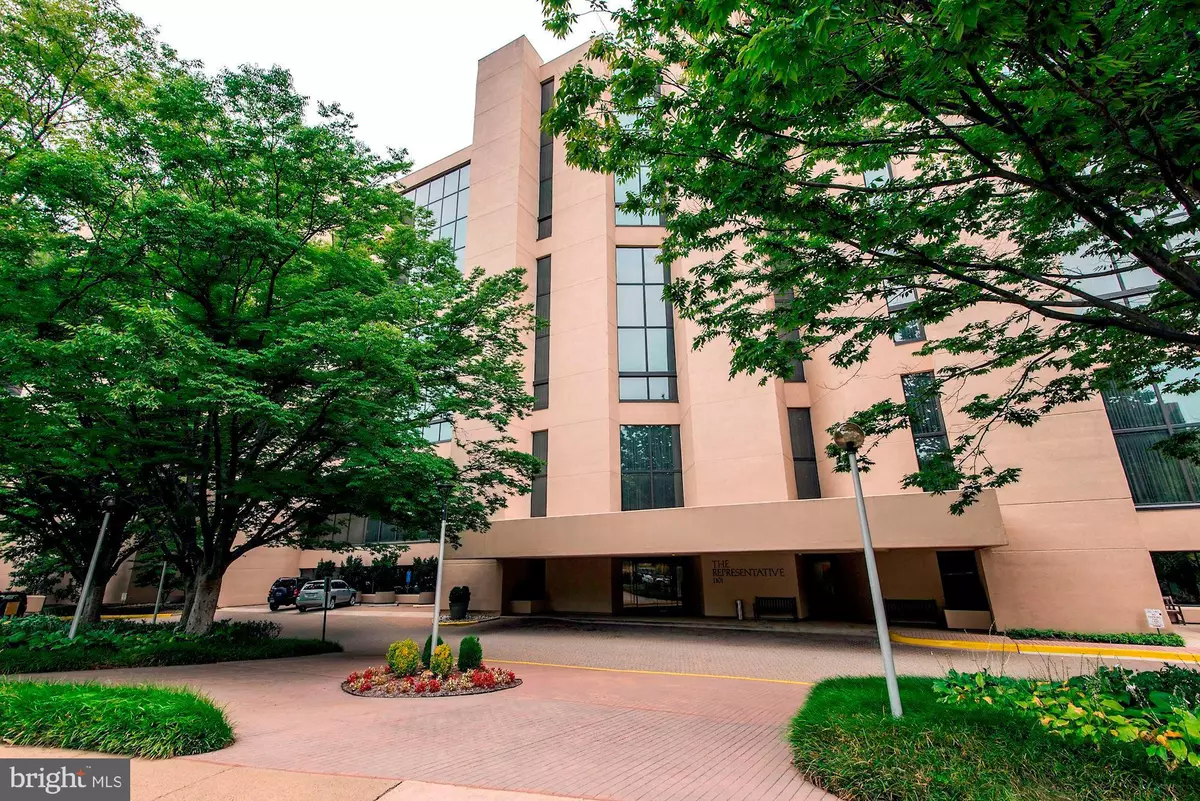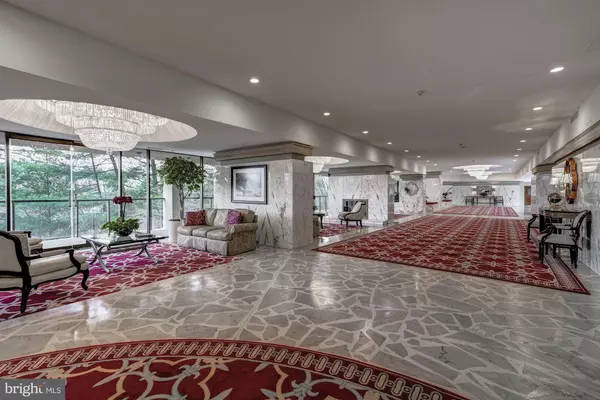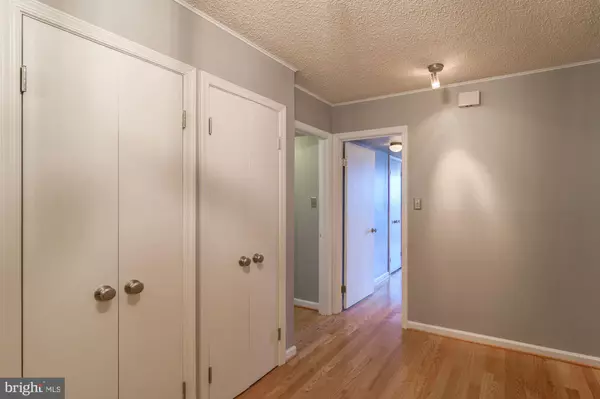$662,500
$670,000
1.1%For more information regarding the value of a property, please contact us for a free consultation.
2 Beds
3 Baths
1,591 SqFt
SOLD DATE : 08/16/2019
Key Details
Sold Price $662,500
Property Type Condo
Sub Type Condo/Co-op
Listing Status Sold
Purchase Type For Sale
Square Footage 1,591 sqft
Price per Sqft $416
Subdivision The Representative
MLS Listing ID VAAR152954
Sold Date 08/16/19
Style Contemporary
Bedrooms 2
Full Baths 2
Half Baths 1
Condo Fees $845/mo
HOA Y/N N
Abv Grd Liv Area 1,591
Originating Board BRIGHT
Year Built 1976
Annual Tax Amount $5,233
Tax Year 2018
Property Description
When you want the close in living experience, coupled with square footage + storage + amenities...you want The Representative. This turnkey unit offers beautiful city views from the balcony, from Crystal City to the US Capital building. Wide plank hardwood floors throughout, all bathroooms (two full + one half) have been renovated and have contemporary finishes from top to bottom. Wine and dine in the elegant kitchen with stainless steel appliances, ceramic tile flooring, granite countertops, built-in pantry and shelves, and a beautiful, clouded tray ceiling. Over 1500 square feet of comfort with two generously sized bedrooms. The master bedroom has two walk-in closets, and bedroom #2 offers built-ins and its own private full bath. There's still time to enjoy the pool, but year round enjoy the sauna, fitness center, party room, and business center. At any time, you can walk out and at your fingertips have a wide variety of food and shopping. Leave your car in the underground garage and take advantage of the Pentagon City metro station, venture into DC for dinner or head down to King Street for brunch. This is the ultimate in close in living.
Location
State VA
County Arlington
Zoning RA-H
Rooms
Other Rooms Living Room, Dining Room, Primary Bedroom, Bedroom 2, Kitchen
Main Level Bedrooms 2
Interior
Interior Features Built-Ins, Floor Plan - Open, Primary Bath(s), Pantry, Upgraded Countertops, Walk-in Closet(s), Wood Floors
Heating Forced Air
Cooling Central A/C
Flooring Hardwood
Equipment Built-In Microwave, Dishwasher, Disposal, Dryer - Front Loading, Energy Efficient Appliances, Exhaust Fan, Icemaker, Oven/Range - Electric, Refrigerator, Stainless Steel Appliances, Stove, Washer, Washer - Front Loading, Washer/Dryer Stacked, Water Heater
Fireplace N
Appliance Built-In Microwave, Dishwasher, Disposal, Dryer - Front Loading, Energy Efficient Appliances, Exhaust Fan, Icemaker, Oven/Range - Electric, Refrigerator, Stainless Steel Appliances, Stove, Washer, Washer - Front Loading, Washer/Dryer Stacked, Water Heater
Heat Source Electric
Exterior
Parking Features Underground
Garage Spaces 1.0
Amenities Available Common Grounds, Concierge, Elevator, Exercise Room, Extra Storage, Fitness Center, Library, Meeting Room, Party Room, Pool - Outdoor, Security, Storage Bin, Swimming Pool
Water Access N
View City
Accessibility None
Attached Garage 1
Total Parking Spaces 1
Garage Y
Building
Story 1
Unit Features Hi-Rise 9+ Floors
Sewer Public Sewer
Water Public
Architectural Style Contemporary
Level or Stories 1
Additional Building Above Grade, Below Grade
New Construction N
Schools
Elementary Schools Hoffman-Boston
Middle Schools Gunston
High Schools Wakefield
School District Arlington County Public Schools
Others
Pets Allowed N
HOA Fee Include Common Area Maintenance,Ext Bldg Maint,Management,Pool(s),Reserve Funds,Sauna,Trash,Water
Senior Community No
Tax ID 35-006-046
Ownership Condominium
Acceptable Financing Cash, Conventional, VA
Listing Terms Cash, Conventional, VA
Financing Cash,Conventional,VA
Special Listing Condition Standard
Read Less Info
Want to know what your home might be worth? Contact us for a FREE valuation!

Our team is ready to help you sell your home for the highest possible price ASAP

Bought with Lauren J Gagne • KW Metro Center
"My job is to find and attract mastery-based agents to the office, protect the culture, and make sure everyone is happy! "
14291 Park Meadow Drive Suite 500, Chantilly, VA, 20151






