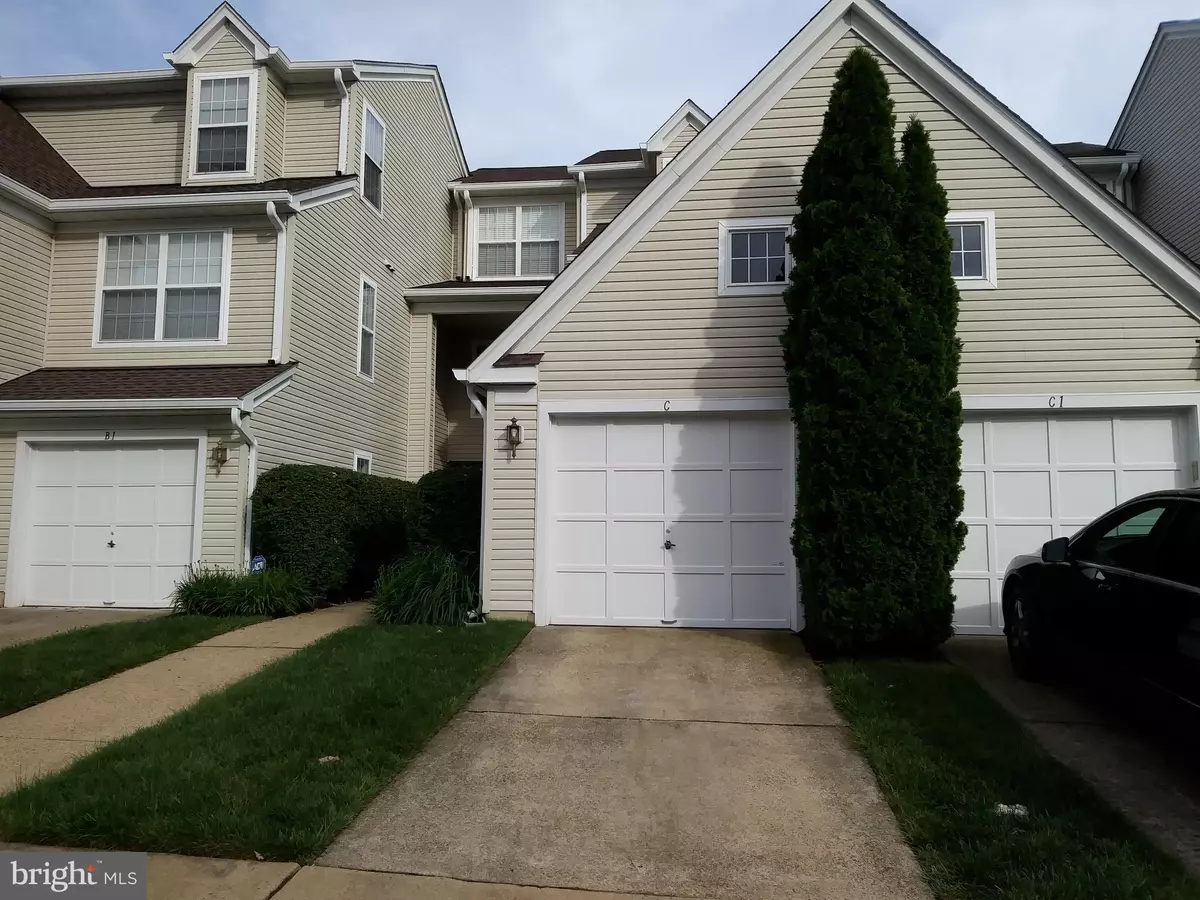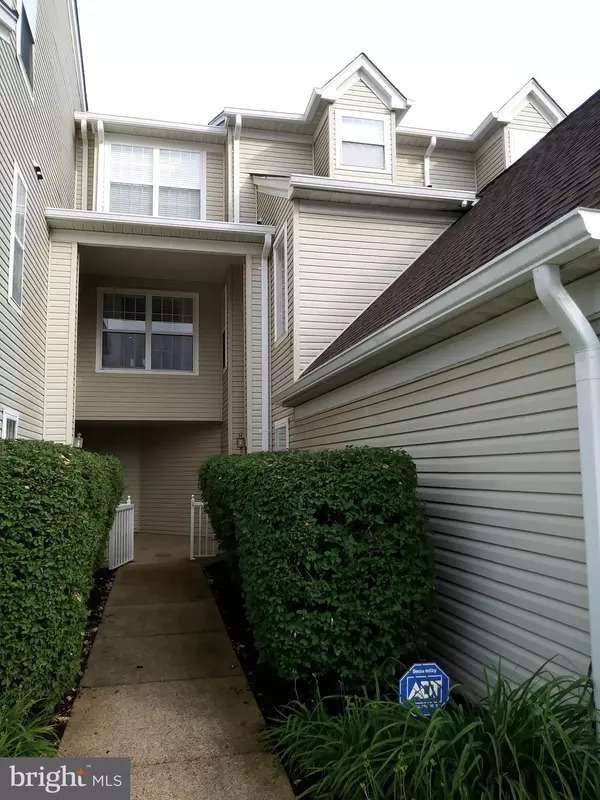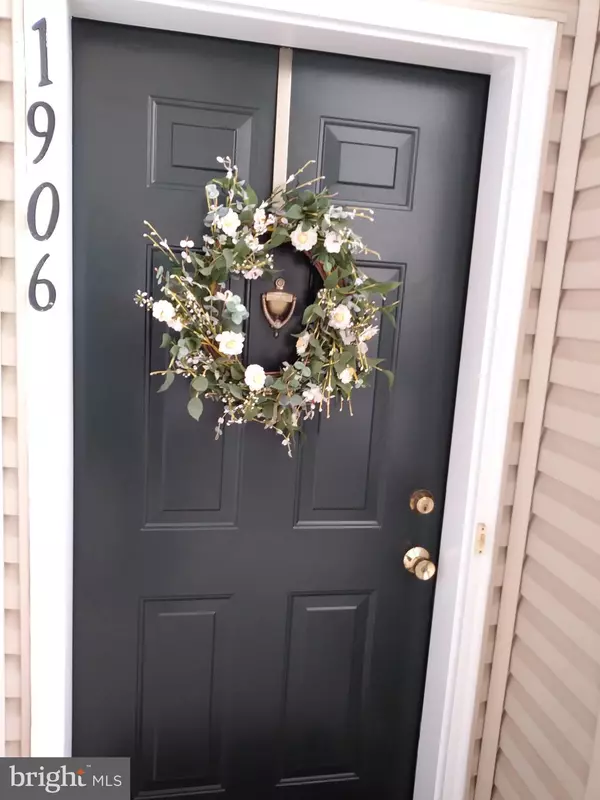$373,000
$375,000
0.5%For more information regarding the value of a property, please contact us for a free consultation.
2 Beds
3 Baths
1,440 SqFt
SOLD DATE : 08/16/2019
Key Details
Sold Price $373,000
Property Type Condo
Sub Type Condo/Co-op
Listing Status Sold
Purchase Type For Sale
Square Footage 1,440 sqft
Price per Sqft $259
Subdivision Island Creek
MLS Listing ID VAFX1069772
Sold Date 08/16/19
Style Other
Bedrooms 2
Full Baths 2
Half Baths 1
Condo Fees $286/mo
HOA Fees $25/qua
HOA Y/N Y
Abv Grd Liv Area 1,440
Originating Board BRIGHT
Year Built 1997
Annual Tax Amount $3,922
Tax Year 2019
Property Description
Welcome Home to Island Creek! A community in a quaint setting, providing all the amenities for a Lavish Life Style. Nestled in between Kingstowne and Springfield this community offers a Great Shopping Experience, the newest addition Wegmans at Hill Top Shopping Center, Kingstowne, and Springfield Mall are all but minutes away. Quick access to all major highways for commuters- Drivers enjoy the convenience of HOV Access, I- 495, I-395, I-95, RT1 Richmond Highway. For those in need of mass transit only minutes away from VRE, Amtrak, & Metro. This community borders Fort Belvoir. The experience wouldn't be complete without community amenities: Parks, trails, swimming pools, guest parking, tot-lots, volleyball courts, tennis courts, basketball courts, walking/hiking & biking trails, pond, nestled amongst waterfall and landscaped gardens, all to be enjoyed year-round, throughout the seasons. If this wasn't enough come see our BEAUTIFUL Pinehurst Condo Model now for sale. Pictures speak a thousand words but no words compare to experiencing it yourself. This is a 3Level Town-House Style Condo with private garage and driveway. The home features 2 Master Suites, Upgraded Eat-In Kitchen w/ Granite Counter Tops & Stainless Steel Appliances, Balcony, Fireplace, Separate Living Room, and Separate Dining Room, In-unit Washer & Dryer, Built-In Book Case. You can t afford to miss out on this one. Your New Home Awaits!!!
Location
State VA
County Fairfax
Zoning 304
Interior
Interior Features Bar, Breakfast Area, Built-Ins, Carpet, Ceiling Fan(s), Chair Railings, Crown Moldings, Curved Staircase, Dining Area, Family Room Off Kitchen, Floor Plan - Open, Kitchen - Eat-In, Kitchen - Table Space, Primary Bath(s), Pantry, Recessed Lighting, Sprinkler System, Upgraded Countertops, Walk-in Closet(s), Window Treatments
Hot Water Natural Gas
Heating Central
Cooling Central A/C, Ceiling Fan(s)
Fireplaces Number 1
Fireplaces Type Equipment, Fireplace - Glass Doors, Gas/Propane, Mantel(s), Marble, Screen
Equipment Built-In Microwave, Built-In Range, Dishwasher, Disposal, Dryer, Exhaust Fan, Icemaker, Microwave, Oven/Range - Gas, Refrigerator, Stainless Steel Appliances, Stove, Washer
Furnishings No
Fireplace Y
Appliance Built-In Microwave, Built-In Range, Dishwasher, Disposal, Dryer, Exhaust Fan, Icemaker, Microwave, Oven/Range - Gas, Refrigerator, Stainless Steel Appliances, Stove, Washer
Heat Source Natural Gas
Exterior
Exterior Feature Deck(s)
Parking Features Garage - Front Entry, Garage Door Opener, Inside Access
Garage Spaces 1.0
Amenities Available Basketball Courts, Club House, Common Grounds, Fencing, Jog/Walk Path, Lake, Meeting Room, Pool - Outdoor, Reserved/Assigned Parking, Swimming Pool, Tennis Courts, Tot Lots/Playground, Volleyball Courts
Water Access N
Accessibility None
Porch Deck(s)
Attached Garage 1
Total Parking Spaces 1
Garage Y
Building
Story 3+
Sewer Public Sewer
Water Public
Architectural Style Other
Level or Stories 3+
Additional Building Above Grade, Below Grade
New Construction N
Schools
School District Fairfax County Public Schools
Others
Pets Allowed Y
HOA Fee Include Lawn Care Front,Lawn Care Rear,Lawn Care Side,Lawn Maintenance,Management,Pool(s),Road Maintenance,Snow Removal,Water
Senior Community No
Tax ID 0992 12081906
Ownership Condominium
Security Features Security System,Smoke Detector,Sprinkler System - Indoor
Horse Property N
Special Listing Condition Standard
Pets Allowed Cats OK, Dogs OK, Case by Case Basis
Read Less Info
Want to know what your home might be worth? Contact us for a FREE valuation!

Our team is ready to help you sell your home for the highest possible price ASAP

Bought with Dennis J Michaels • RE/MAX Gateway

"My job is to find and attract mastery-based agents to the office, protect the culture, and make sure everyone is happy! "
14291 Park Meadow Drive Suite 500, Chantilly, VA, 20151






