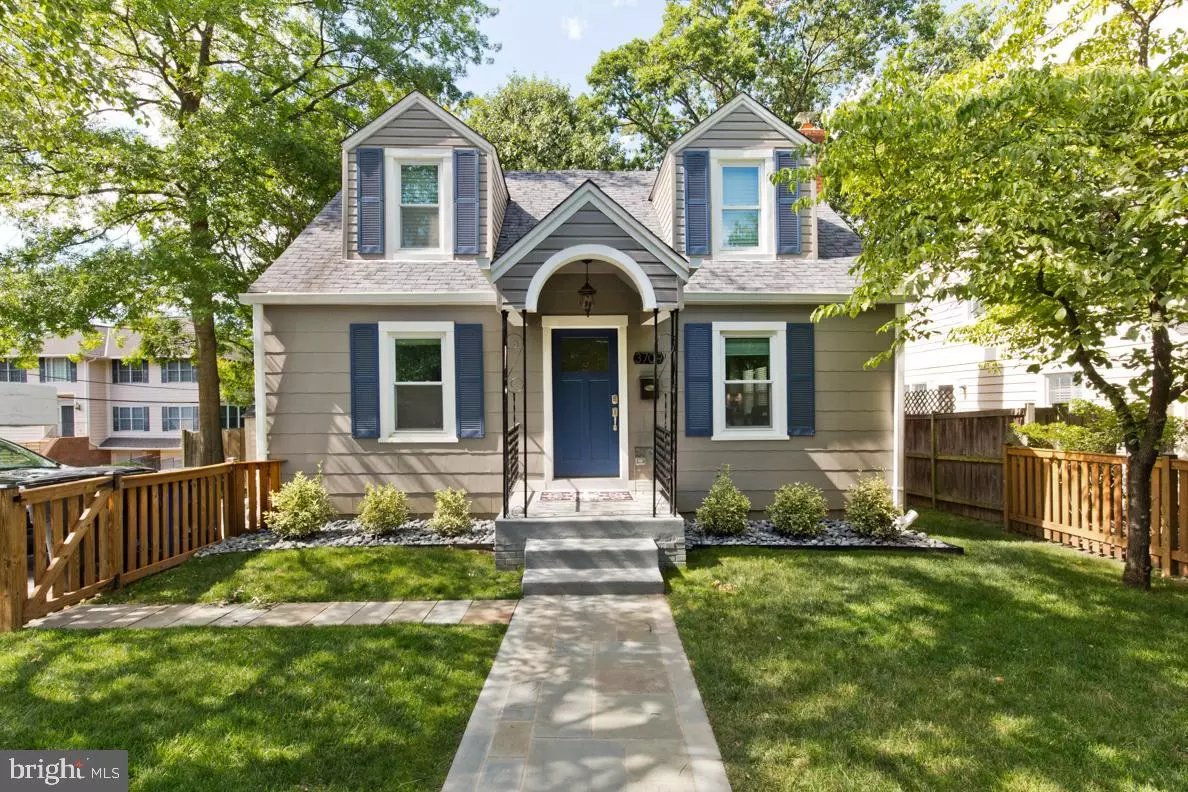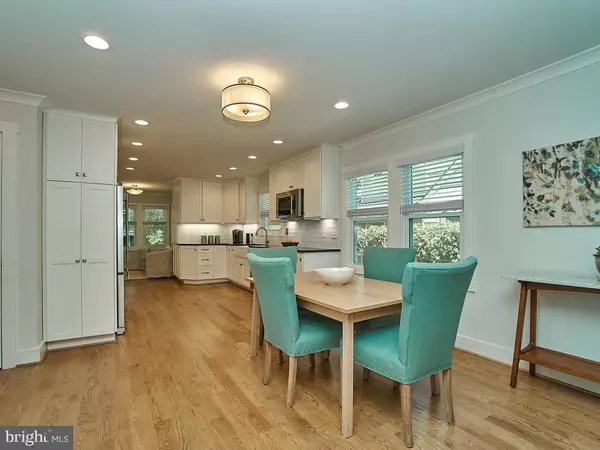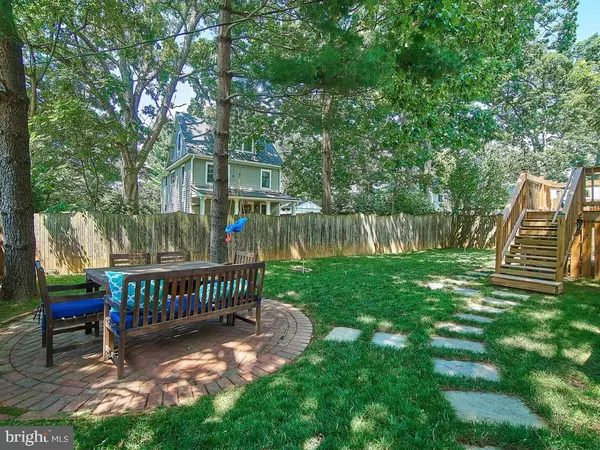$1,351,719
$1,339,000
0.9%For more information regarding the value of a property, please contact us for a free consultation.
5 Beds
4 Baths
2,917 SqFt
SOLD DATE : 08/16/2019
Key Details
Sold Price $1,351,719
Property Type Single Family Home
Sub Type Detached
Listing Status Sold
Purchase Type For Sale
Square Footage 2,917 sqft
Price per Sqft $463
Subdivision Virginia Square
MLS Listing ID VAAR151500
Sold Date 08/16/19
Style Cape Cod
Bedrooms 5
Full Baths 4
HOA Y/N N
Abv Grd Liv Area 1,924
Originating Board BRIGHT
Year Built 1940
Annual Tax Amount $9,202
Tax Year 2018
Lot Size 6,233 Sqft
Acres 0.14
Property Description
Pre-July 4th Open House Weekend, June 29th & 30th, 2-4PM on Saturday and 1-4PM on Sunday. Bonus on Sunday. a donut food truck will be on hand to give out sweet treats to view a very sweet home! Charming & beautifully renovated (2017), 5 bedroom Cape Cod in ideal location. This gem is walkable to the VA Square Metro, VA Square, Clarendon, restaurants, coffee shops, VA Sq. Giant, Rocklands BBQ, the YMCA and Washington-Lee High School. Features include 3 finished levels, gleaming oak and pine hardwood floors, gourmet kitchen with high end appliances, updated baths with quartz counters, inviting deck and patio, fenced in private front and back yard (6,516 SF lot), and a driveway that can fit 3 cars. The lower level includes a family room & laundry room, two bedrooms and plenty of storage space. Icing on the cake: The fifth bedroom on the upper level is an income generating apartment with a separate kitchen, large closet and living space. This space can easily be converted into a master bedroom suite. Other features include a sprinkler system, flagstone front walk, wood deck, back patio, new carpet in upstairs bedroom, and energy efficient split heating and cooling units on upper level. NOTE; Seller is participating in a relocation program. Come check this jewel of a home out this weekend!
Location
State VA
County Arlington
Zoning R-5
Rooms
Other Rooms Living Room, Dining Room, Bedroom 2, Bedroom 3, Bedroom 4, Bedroom 5, Kitchen, Family Room, Den, Bedroom 1, Laundry, Bathroom 1, Bathroom 3, Bonus Room
Basement Fully Finished, Interior Access, Outside Entrance, Walkout Stairs, Windows
Main Level Bedrooms 2
Interior
Interior Features Breakfast Area, Built-Ins, Ceiling Fan(s), Combination Dining/Living, Combination Kitchen/Dining, Dining Area, Entry Level Bedroom, Family Room Off Kitchen, Floor Plan - Open, Kitchen - Eat-In, Primary Bath(s), Window Treatments, Wood Floors
Hot Water Natural Gas
Heating Central, Forced Air
Cooling Central A/C, Wall Unit
Flooring Hardwood, Vinyl, Ceramic Tile, Carpet
Equipment Built-In Microwave, Built-In Range, Dishwasher, Disposal, Dryer, Oven/Range - Gas, Range Hood, Refrigerator, Stainless Steel Appliances, Washer
Fireplace N
Appliance Built-In Microwave, Built-In Range, Dishwasher, Disposal, Dryer, Oven/Range - Gas, Range Hood, Refrigerator, Stainless Steel Appliances, Washer
Heat Source Natural Gas
Laundry Basement, Dryer In Unit, Washer In Unit, Upper Floor
Exterior
Exterior Feature Deck(s), Patio(s)
Garage Spaces 3.0
Fence Fully
Water Access N
View Street
Accessibility None
Porch Deck(s), Patio(s)
Total Parking Spaces 3
Garage N
Building
Lot Description Backs to Trees, Landscaping
Story 3+
Sewer Public Sewer
Water Public
Architectural Style Cape Cod
Level or Stories 3+
Additional Building Above Grade, Below Grade
New Construction N
Schools
Elementary Schools Taylor
Middle Schools Swanson
High Schools Washington-Liberty
School District Arlington County Public Schools
Others
Pets Allowed Y
Senior Community No
Tax ID 15-040-042
Ownership Fee Simple
SqFt Source Assessor
Horse Property N
Special Listing Condition Standard
Pets Allowed No Pet Restrictions
Read Less Info
Want to know what your home might be worth? Contact us for a FREE valuation!

Our team is ready to help you sell your home for the highest possible price ASAP

Bought with Sam Yousefzadeh • I-Agent Realty Incorporated

"My job is to find and attract mastery-based agents to the office, protect the culture, and make sure everyone is happy! "
14291 Park Meadow Drive Suite 500, Chantilly, VA, 20151






