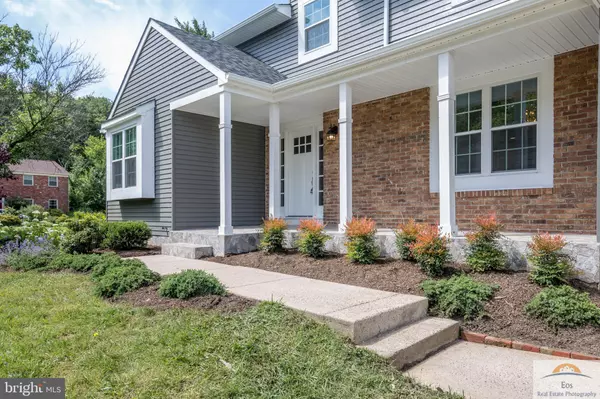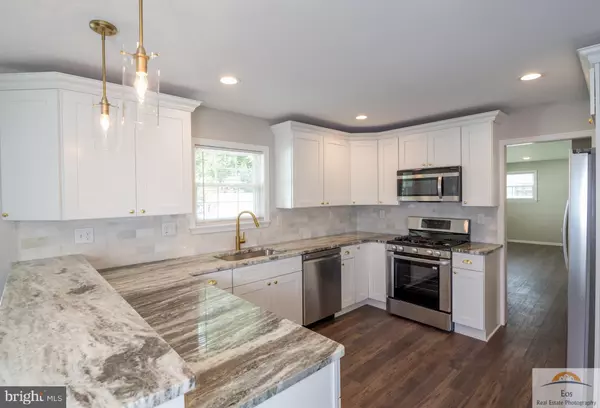$395,000
$399,995
1.2%For more information regarding the value of a property, please contact us for a free consultation.
4 Beds
3 Baths
3,200 SqFt
SOLD DATE : 08/15/2019
Key Details
Sold Price $395,000
Property Type Single Family Home
Sub Type Detached
Listing Status Sold
Purchase Type For Sale
Square Footage 3,200 sqft
Price per Sqft $123
Subdivision Point Of Woods
MLS Listing ID NJCD368788
Sold Date 08/15/19
Style Colonial,Straight Thru
Bedrooms 4
Full Baths 2
Half Baths 1
HOA Y/N N
Abv Grd Liv Area 2,250
Originating Board BRIGHT
Year Built 1978
Annual Tax Amount $10,210
Tax Year 2019
Lot Size 0.270 Acres
Acres 0.27
Lot Dimensions 92.00 x 128.00
Property Description
Welcome home to 1 Anders Drive in the desirable Point of Woods neighborhood of Cherry Hill. This stylishly renovated home features hand scraped wood floors throughout the entire first floor, including formal dining room, living room, kitchen, family room, and bonus sunroom. The open concept kitchen gleams with granite countertops, marble backsplash, new appliances, recessed lighting, and brass fixtures. Upstairs features a laundry room, ceiling fans in all four bedrooms, oversized closets with motion sensor lights and built-ins, and a newly updated hall bath with a granite double vanity. Master bedroom with newly remodeled master bath features a gorgeous walk in shower. The large, freshly carpeted basement is ready for personal touches as a play room, home gym, or simply additional living space. This home also boasts a brand new HVAC, brand new gas water heater, and new electric service panel. Situated on a corner lot across from a wooded area, the exterior features a new vinyl privacy fence and beautiful landscaping. With new windows, new roof, and updated plumbing, plus a huge two car garage with automatic openers, this gem won't last long. Schedule your tour today!
Location
State NJ
County Camden
Area Cherry Hill Twp (20409)
Zoning RESIDENTIAL
Rooms
Other Rooms Primary Bedroom, Bedroom 2, Bedroom 3, Bedroom 4
Basement Full, Improved
Interior
Interior Features Attic, Built-Ins, Carpet, Ceiling Fan(s), Dining Area, Family Room Off Kitchen, Formal/Separate Dining Room, Primary Bath(s), Pantry, Recessed Lighting, Upgraded Countertops, Walk-in Closet(s), Wood Floors
Heating Forced Air
Cooling Central A/C
Fireplaces Number 1
Fireplace Y
Heat Source Natural Gas
Laundry Upper Floor
Exterior
Parking Features Garage Door Opener
Garage Spaces 6.0
Fence Vinyl
Water Access N
View Trees/Woods
Accessibility None
Attached Garage 2
Total Parking Spaces 6
Garage Y
Building
Story 2
Sewer Public Sewer
Water Public
Architectural Style Colonial, Straight Thru
Level or Stories 2
Additional Building Above Grade, Below Grade
New Construction N
Schools
School District Cherry Hill Township Public Schools
Others
Senior Community No
Tax ID 09-00469 15-00001
Ownership Fee Simple
SqFt Source Assessor
Special Listing Condition Standard
Read Less Info
Want to know what your home might be worth? Contact us for a FREE valuation!

Our team is ready to help you sell your home for the highest possible price ASAP

Bought with Debra Anne Loggia • Coldwell Banker Realty
"My job is to find and attract mastery-based agents to the office, protect the culture, and make sure everyone is happy! "
14291 Park Meadow Drive Suite 500, Chantilly, VA, 20151






