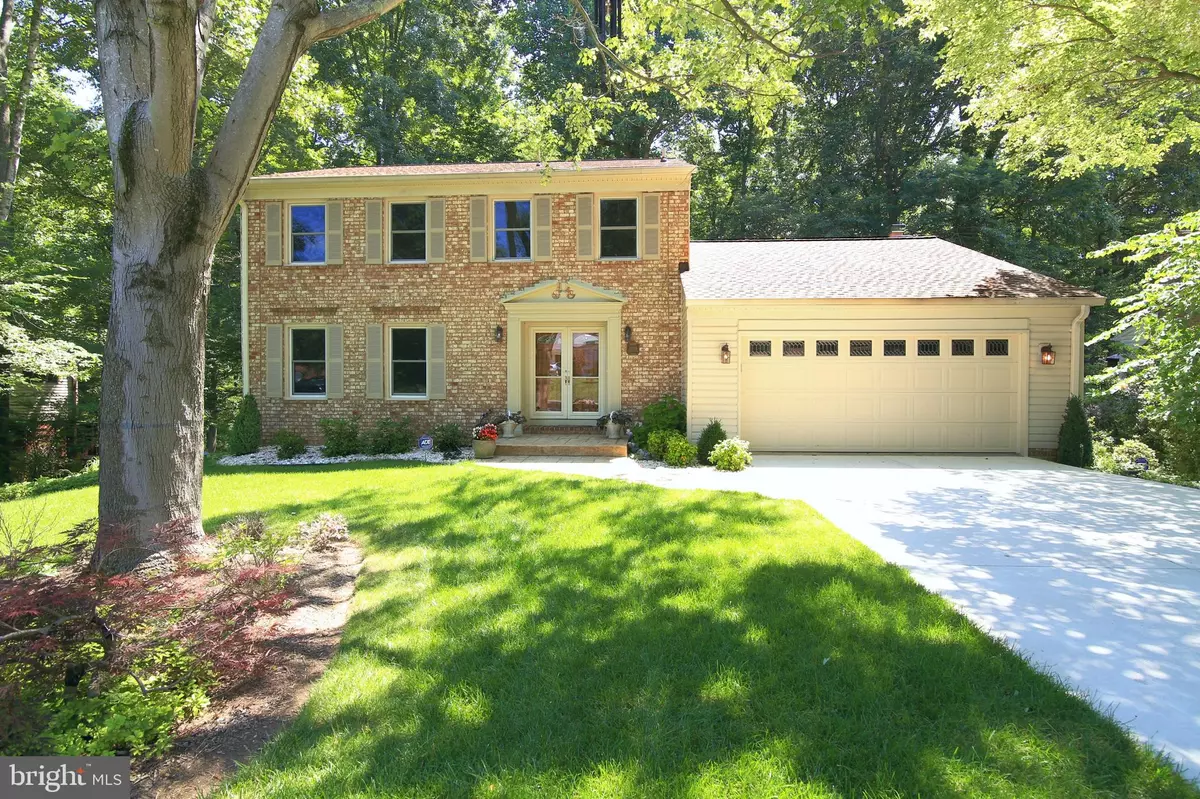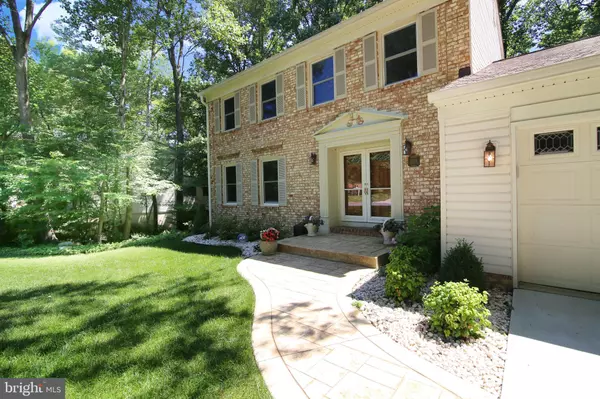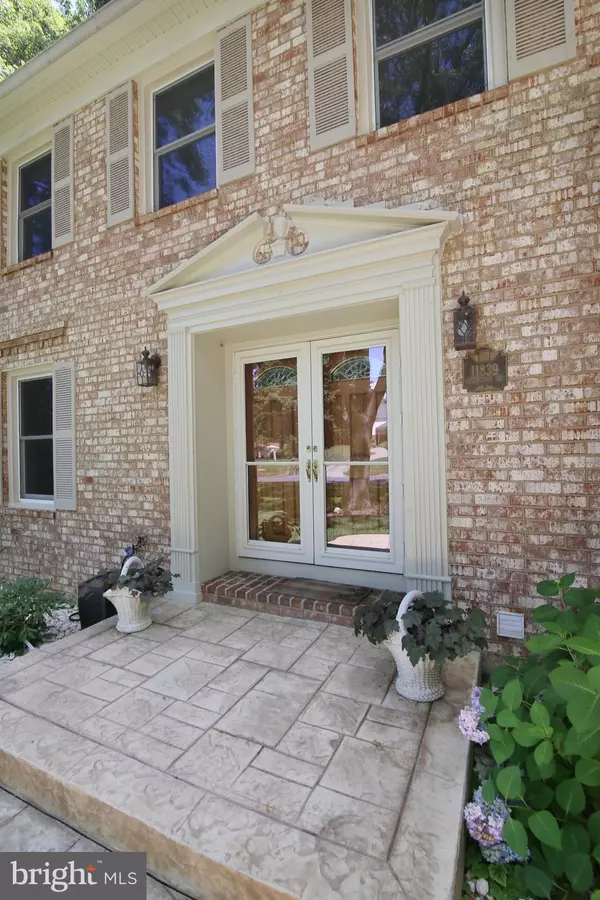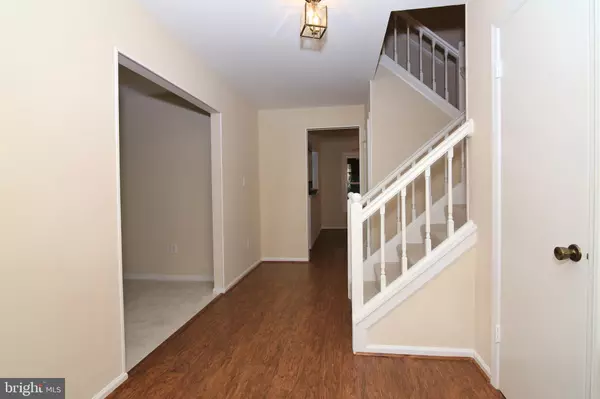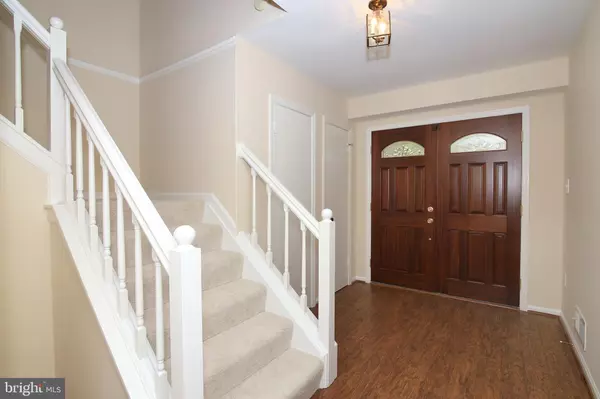$510,000
$510,000
For more information regarding the value of a property, please contact us for a free consultation.
5 Beds
4 Baths
2,906 SqFt
SOLD DATE : 08/15/2019
Key Details
Sold Price $510,000
Property Type Single Family Home
Sub Type Detached
Listing Status Sold
Purchase Type For Sale
Square Footage 2,906 sqft
Price per Sqft $175
Subdivision Lake Ridge
MLS Listing ID VAPW469902
Sold Date 08/15/19
Style Colonial
Bedrooms 5
Full Baths 3
Half Baths 1
HOA Fees $56/qua
HOA Y/N Y
Abv Grd Liv Area 2,218
Originating Board BRIGHT
Year Built 1978
Annual Tax Amount $5,492
Tax Year 2019
Lot Size 0.347 Acres
Acres 0.35
Property Description
This property is a 10! See the outstanding curb appeal --a park lake setting nestled in a tree rich established Lakeridge neighborhood.Gorgeous brick front home awaits with impressive double solid wood doors. This property has been meticulously maintained. Freshly painted, new carpet and appliances sets the stage for this move in ready, immediate occupancy home. Enjoy the great living space which is expanded with a marvelous large two level Four Seasons room which provides serenity as you take in the wooded view of the fenced rear yard. Nicely appointed kitchen sparkles with corian and an integrated sink, lots of beautiful hickory custom cabinets and lovely ceramic tiling. An etched glass pantry door brings a homey feeling to this inviting kitchen. Off the kitchen is a cozy breakfast nook leading to a large family room with a brick fireplace. Built in book cases adorn each side. The lower level has a large rec room with built in storage and coolers for great entertaining. A 5th bedroom and full bath adds versatility to this living space. The sliding glass door leads to a park like backyard. A sprinkler system provides easy yard maintenance. Walk to schools, drive 5 minutes to grocery stores and services. Prized commute North. This place has it all. Cardinal Title is the preferred settlement company.
Location
State VA
County Prince William
Zoning RPC
Rooms
Other Rooms Living Room, Dining Room, Primary Bedroom, Bedroom 2, Bedroom 3, Bedroom 4, Bedroom 5, Family Room, Breakfast Room, Sun/Florida Room, Laundry, Bathroom 2, Bathroom 3
Basement Full
Interior
Interior Features Built-Ins, Breakfast Area, Carpet, Family Room Off Kitchen, Floor Plan - Open, Formal/Separate Dining Room, Primary Bath(s), Skylight(s), Upgraded Countertops
Hot Water Electric
Heating Heat Pump(s)
Cooling Central A/C
Fireplaces Number 1
Fireplaces Type Mantel(s), Wood
Equipment Built-In Microwave, Dishwasher, Disposal, Dryer, Exhaust Fan, Icemaker, Microwave, Oven - Self Cleaning, Refrigerator, Stove, Stainless Steel Appliances, Washer, Water Heater
Fireplace Y
Appliance Built-In Microwave, Dishwasher, Disposal, Dryer, Exhaust Fan, Icemaker, Microwave, Oven - Self Cleaning, Refrigerator, Stove, Stainless Steel Appliances, Washer, Water Heater
Heat Source Electric
Laundry Basement, Lower Floor
Exterior
Parking Features Garage - Front Entry, Garage Door Opener
Garage Spaces 2.0
Fence Rear, Split Rail
Amenities Available Basketball Courts, Jog/Walk Path, Pool - Outdoor, Tennis Courts, Tot Lots/Playground
Water Access N
Accessibility Other
Attached Garage 2
Total Parking Spaces 2
Garage Y
Building
Story 3+
Sewer Public Sewer
Water Public
Architectural Style Colonial
Level or Stories 3+
Additional Building Above Grade, Below Grade
New Construction N
Schools
School District Prince William County Public Schools
Others
HOA Fee Include Sewer,Snow Removal,Trash
Senior Community No
Tax ID 8293-69-0734
Ownership Fee Simple
SqFt Source Assessor
Horse Property N
Special Listing Condition Standard
Read Less Info
Want to know what your home might be worth? Contact us for a FREE valuation!

Our team is ready to help you sell your home for the highest possible price ASAP

Bought with Anthony Santistevan • Berkshire Hathaway HomeServices PenFed Realty

"My job is to find and attract mastery-based agents to the office, protect the culture, and make sure everyone is happy! "
14291 Park Meadow Drive Suite 500, Chantilly, VA, 20151

