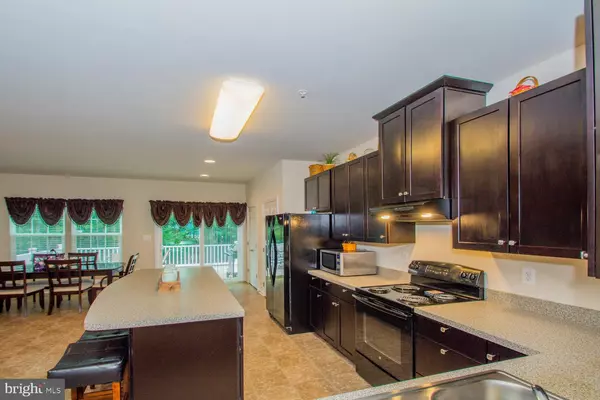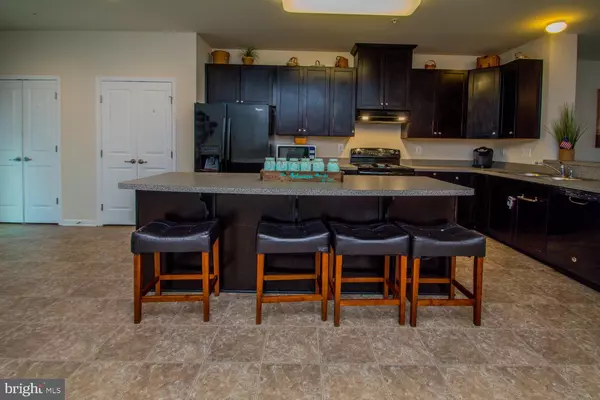$320,000
$320,000
For more information regarding the value of a property, please contact us for a free consultation.
3 Beds
3 Baths
2,340 SqFt
SOLD DATE : 08/09/2019
Key Details
Sold Price $320,000
Property Type Townhouse
Sub Type Interior Row/Townhouse
Listing Status Sold
Purchase Type For Sale
Square Footage 2,340 sqft
Price per Sqft $136
Subdivision None Available
MLS Listing ID MDAA404990
Sold Date 08/09/19
Style Colonial
Bedrooms 3
Full Baths 2
Half Baths 1
HOA Fees $95/mo
HOA Y/N Y
Abv Grd Liv Area 2,340
Originating Board BRIGHT
Year Built 2013
Annual Tax Amount $3,417
Tax Year 2018
Lot Size 1,600 Sqft
Acres 0.04
Property Description
Welcome Home! This Beautiful Home is located in a private setting which BACKS TO WOODS in Sought after Tanyard Springs features Open Floor Plan with Bump Outs on all 3 Levels. Gourmet Kitchen with a Huge Island, Granite Counters, TWO Pantries and walk out to the Deck. Master Suite with Separate Shower and Soaking Tub. Finished Lower Level features Family Room, Half Bath and Walk-Out to the BackYard. This community includes a Fitness Center, In-Ground Pool, Playgrounds, Dog Park, Kayak Launch, Water Facilities, Pier, Boat Slips and SO much more! Lots of Storage. 1 Car Garage. Convenient Location to BWI, Fort Meade, NSA, Baltimore, Annapolis and Washington DC. Home Sweet Home. MUST SEE!
Location
State MD
County Anne Arundel
Zoning TANYARD SPRING
Rooms
Other Rooms Living Room, Dining Room, Primary Bedroom, Bedroom 2, Bedroom 3, Kitchen, Family Room, Laundry, Bathroom 2, Bathroom 3, Primary Bathroom
Basement Walkout Level, Daylight, Full, Fully Finished, Heated
Interior
Interior Features Carpet, Combination Kitchen/Dining, Family Room Off Kitchen, Floor Plan - Open, Kitchen - Eat-In, Kitchen - Island, Primary Bath(s), Pantry, Tub Shower
Heating Heat Pump(s)
Cooling Central A/C
Equipment Built-In Microwave, Dishwasher, Disposal, Dryer, Exhaust Fan, Refrigerator, Stove, Washer
Appliance Built-In Microwave, Dishwasher, Disposal, Dryer, Exhaust Fan, Refrigerator, Stove, Washer
Heat Source Natural Gas
Laundry Upper Floor
Exterior
Parking Features Garage - Front Entry
Garage Spaces 1.0
Amenities Available Basketball Courts, Jog/Walk Path, Pool - Outdoor, Recreational Center, Tennis Courts, Tot Lots/Playground
Water Access N
Accessibility None
Attached Garage 1
Total Parking Spaces 1
Garage Y
Building
Story 3+
Sewer Public Sewer
Water Public
Architectural Style Colonial
Level or Stories 3+
Additional Building Above Grade, Below Grade
New Construction N
Schools
School District Anne Arundel County Public Schools
Others
HOA Fee Include Common Area Maintenance,Recreation Facility,Pool(s),Reserve Funds
Senior Community No
Tax ID 020379790234214
Ownership Fee Simple
SqFt Source Estimated
Acceptable Financing Cash, Conventional, FHA, USDA, VA
Listing Terms Cash, Conventional, FHA, USDA, VA
Financing Cash,Conventional,FHA,USDA,VA
Special Listing Condition Standard
Read Less Info
Want to know what your home might be worth? Contact us for a FREE valuation!

Our team is ready to help you sell your home for the highest possible price ASAP

Bought with Benjamin J Garner • Monument Sotheby's International Realty
"My job is to find and attract mastery-based agents to the office, protect the culture, and make sure everyone is happy! "
14291 Park Meadow Drive Suite 500, Chantilly, VA, 20151






