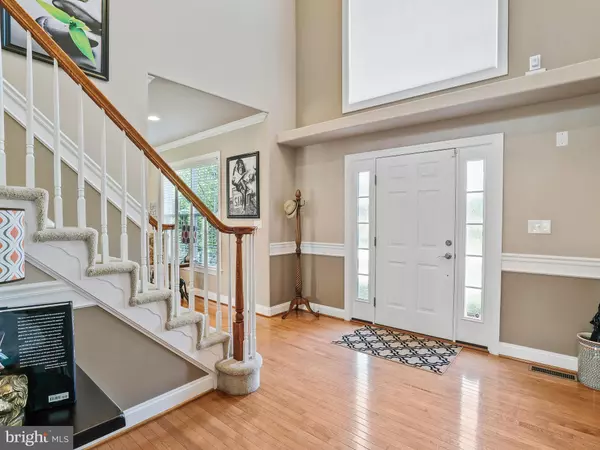$610,000
$610,000
For more information regarding the value of a property, please contact us for a free consultation.
4 Beds
4 Baths
5,168 SqFt
SOLD DATE : 08/09/2019
Key Details
Sold Price $610,000
Property Type Single Family Home
Sub Type Detached
Listing Status Sold
Purchase Type For Sale
Square Footage 5,168 sqft
Price per Sqft $118
Subdivision Ellis Mill Estates
MLS Listing ID VAPW471068
Sold Date 08/09/19
Style Colonial
Bedrooms 4
Full Baths 3
Half Baths 1
HOA Fees $50/mo
HOA Y/N Y
Abv Grd Liv Area 3,612
Originating Board BRIGHT
Year Built 2009
Annual Tax Amount $6,463
Tax Year 2019
Lot Size 0.261 Acres
Acres 0.26
Property Description
+++ AMAZING +++ Click on the Video Tour icon - it's 3-D !!! This property has it all. Located with easy access to all of the major arteries in Western Prince William County. Improvements underway on Rt. 66 will make this major thoroughfare much more comfortable to commute toward DC on wider roads and easier access to buses and rail. Locally, major shopping centers in Gainesville offer retail, theater, and restaurant choices. Newer schools nearby offer the best facilities. The property itself is well appointed, and well cared for. Entering the 2-Story Foyer one has the separate office on the left, and the Living Room on the right. The Living Room (currently used as a Library) leads to the Large Formal Dining Room, which is enhanced by the Bay Window in the rear. The Dining Room and the Foyer both lead into the heart of the home - The Huge Kitchen (with a large island, bay window, custom cabinetry, and granite countertops), then the Breakfast Room and the Large Family Room. There is also a Sunroom off of the Breakfast Room that leads to the Deck and the Screened Gazebo outside. The HUGE Pantry off of the Breakfast Room leads to the roomy 2-car Garage. At night (or nap time) the UPSTAIRS offers an absolutely awesome Master Suite, with a Sitting Room, in addition to the Large Bedroom, with another Sitting Area and, of course, the Master Bath, with double sinks and vanities, and separate shower and WC. The large Walk-in-Closet and (2) secondary closets allow for ample storage. The Laundry Room is located right outside the Master Suite. Bedrooms 2 & 3 are both very large, and they share a bath of their own. Bedroom 4 is also large and uses the Hall Bath. When one goes down to the BASEMENT, a whole new world opens up. A Guest Room and a Full Bath great you at the bottom of the stairs, but the real attraction is the Massive (56x30) Rec Room. Activity areas include the Bar/Game area, the Billiard Area, and (of course) the Theater area. If that wasn't enough, there is also a separate card room, that is currently being used as a playroom for the little ones. Throughout the home, one notices many fine features, like the rounded drywall corners, that show the thought and attention to detail that made this property a real home.
Location
State VA
County Prince William
Zoning R4
Rooms
Other Rooms Living Room, Dining Room, Primary Bedroom, Sitting Room, Bedroom 2, Bedroom 3, Bedroom 4, Kitchen, Game Room, Family Room, Foyer, Breakfast Room, Sun/Florida Room, Great Room, Laundry, Office, Utility Room, Bathroom 2, Bathroom 3, Bonus Room, Primary Bathroom, Half Bath
Basement Daylight, Full, Fully Finished, Walkout Level, Windows, Sump Pump
Interior
Interior Features Attic, Breakfast Area, Carpet, Ceiling Fan(s), Chair Railings, Crown Moldings, Family Room Off Kitchen, Floor Plan - Open, Formal/Separate Dining Room, Kitchen - Gourmet, Kitchen - Island, Primary Bath(s), Pantry, Recessed Lighting, Soaking Tub, Sprinkler System, Stall Shower, Upgraded Countertops, Wainscotting, Walk-in Closet(s), Window Treatments, Wood Floors
Hot Water Natural Gas
Heating Central, Forced Air
Cooling Central A/C, Ceiling Fan(s)
Flooring Hardwood, Carpet, Tile/Brick
Fireplaces Number 1
Fireplaces Type Gas/Propane
Equipment Built-In Microwave, Built-In Range, Cooktop - Down Draft, Disposal, Dryer, Exhaust Fan, Humidifier, Microwave, Oven - Wall, Refrigerator, Water Heater, Washer
Fireplace Y
Window Features Double Pane
Appliance Built-In Microwave, Built-In Range, Cooktop - Down Draft, Disposal, Dryer, Exhaust Fan, Humidifier, Microwave, Oven - Wall, Refrigerator, Water Heater, Washer
Heat Source Natural Gas
Laundry Upper Floor
Exterior
Exterior Feature Deck(s)
Parking Features Garage - Front Entry, Garage Door Opener
Garage Spaces 4.0
Water Access N
Roof Type Asbestos Shingle
Accessibility None
Porch Deck(s)
Attached Garage 2
Total Parking Spaces 4
Garage Y
Building
Story 3+
Sewer Public Sewer
Water Public
Architectural Style Colonial
Level or Stories 3+
Additional Building Above Grade, Below Grade
Structure Type Dry Wall
New Construction N
Schools
Elementary Schools Glenkirk
Middle Schools Gainesville
High Schools Patriot
School District Prince William County Public Schools
Others
Senior Community No
Tax ID 7396-32-9920
Ownership Fee Simple
SqFt Source Assessor
Security Features Smoke Detector,Surveillance Sys,Security System
Acceptable Financing Cash, Conventional, FHA, VA
Listing Terms Cash, Conventional, FHA, VA
Financing Cash,Conventional,FHA,VA
Special Listing Condition Standard
Read Less Info
Want to know what your home might be worth? Contact us for a FREE valuation!

Our team is ready to help you sell your home for the highest possible price ASAP

Bought with Tj Taneja • e Venture LLC
"My job is to find and attract mastery-based agents to the office, protect the culture, and make sure everyone is happy! "
14291 Park Meadow Drive Suite 500, Chantilly, VA, 20151






