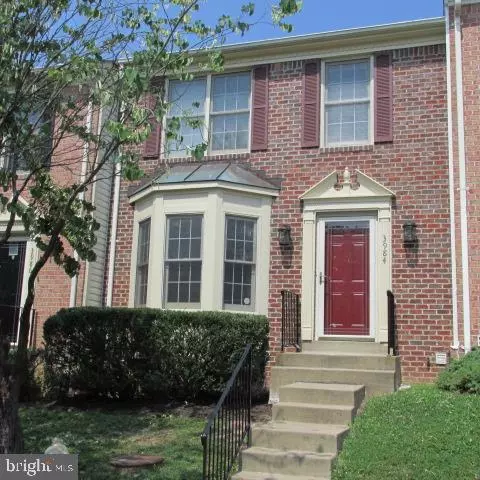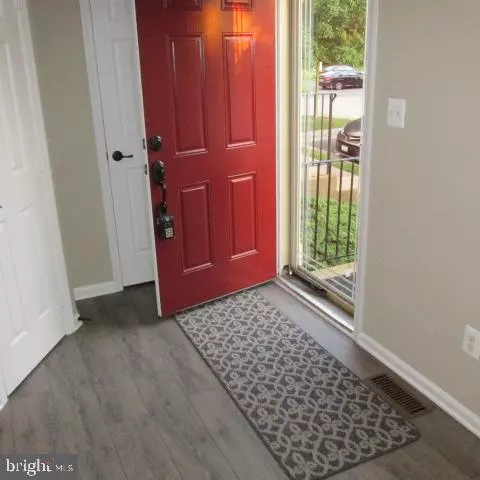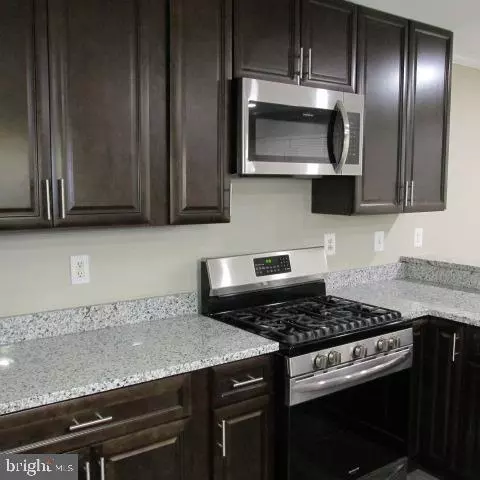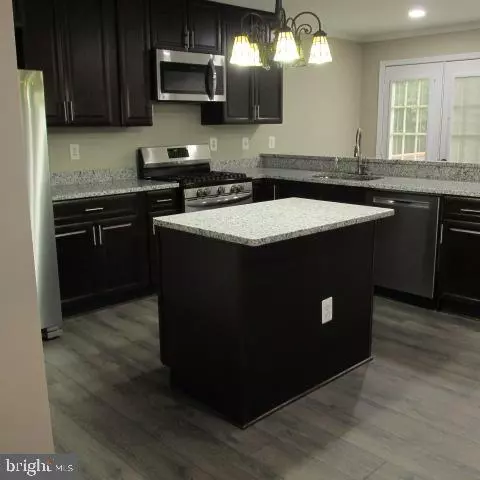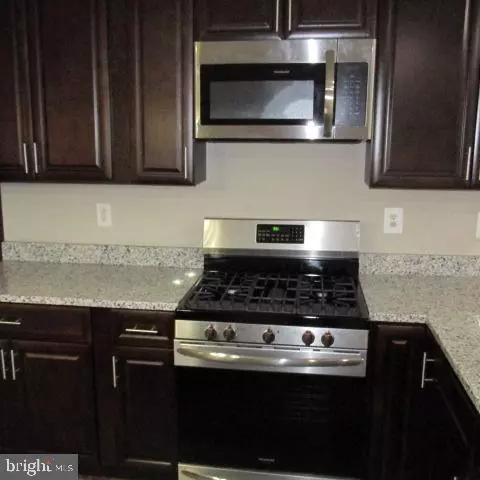$369,000
$369,000
For more information regarding the value of a property, please contact us for a free consultation.
3 Beds
4 Baths
2,454 SqFt
SOLD DATE : 08/08/2019
Key Details
Sold Price $369,000
Property Type Townhouse
Sub Type Interior Row/Townhouse
Listing Status Sold
Purchase Type For Sale
Square Footage 2,454 sqft
Price per Sqft $150
Subdivision The Glen
MLS Listing ID VAPW474692
Sold Date 08/08/19
Style Colonial
Bedrooms 3
Full Baths 3
Half Baths 1
HOA Fees $110/mo
HOA Y/N Y
Abv Grd Liv Area 1,698
Originating Board BRIGHT
Year Built 1999
Annual Tax Amount $3,862
Tax Year 2019
Lot Size 1,599 Sqft
Acres 0.04
Property Description
If your looking for big and beautiful in a town home, its hard to beat this one...stately brick front,with bay window...2 parking spots right in front,with extra visitors spots available...Inside ,all open from one end to the other..crown molding through out...new high end waterproof laminate floors ,new expresso color cabinets with gray granite...kitchen island,and custom matching granite sitting area off the line of main cabinets...eat in area off kitchen ,with deck and steps to fenced yard...upper level,New high end carpeting with pattern design, master bedroom has vaulted ceilings,recessed lights,ceiling fan ....large closet ,and the best part is a new custom tile master bath...separate soaking tub,and glass enclosed shower.....all windows have new mini blinds, hall bath has been renovated ...Interior paint : all 3 levels, colors are a 3 tone ,bright white trim,mushroom color walls, ceiling white....lower level has a walk out ,full bath ,a separate room for a private office,or can be a 4th bedroom,(but not legal)New carpeting with pattern matching upper level..recessed lights .. ...gas fireplace,with a flat screen 52' smart TV above..Its a great location to major roads,transportation, and shopping...
Location
State VA
County Prince William
Zoning R16
Rooms
Other Rooms Bedroom 1
Basement Full
Interior
Interior Features Ceiling Fan(s), Combination Dining/Living, Crown Moldings, Floor Plan - Open, Kitchen - Eat-In, Kitchen - Island, Primary Bath(s), Recessed Lighting, Sprinkler System
Heating Forced Air, Programmable Thermostat
Cooling Central A/C, Ceiling Fan(s), Energy Star Cooling System, Programmable Thermostat
Fireplaces Number 1
Fireplaces Type Gas/Propane
Equipment Built-In Microwave, Dishwasher, Disposal, Exhaust Fan, Icemaker, Microwave, Refrigerator, Stove, Water Dispenser, Washer, Dryer
Fireplace Y
Appliance Built-In Microwave, Dishwasher, Disposal, Exhaust Fan, Icemaker, Microwave, Refrigerator, Stove, Water Dispenser, Washer, Dryer
Heat Source Natural Gas
Exterior
Parking On Site 2
Water Access N
View Trees/Woods
Roof Type Architectural Shingle,Asphalt
Accessibility None
Garage N
Building
Story 3+
Sewer Public Sewer
Water Public
Architectural Style Colonial
Level or Stories 3+
Additional Building Above Grade, Below Grade
New Construction N
Schools
High Schools Woodbridge
School District Prince William County Public Schools
Others
Senior Community No
Tax ID 8193-61-9442
Ownership Fee Simple
SqFt Source Assessor
Special Listing Condition Standard
Read Less Info
Want to know what your home might be worth? Contact us for a FREE valuation!

Our team is ready to help you sell your home for the highest possible price ASAP

Bought with Mekonnen A Abebe • Samson Properties

"My job is to find and attract mastery-based agents to the office, protect the culture, and make sure everyone is happy! "
14291 Park Meadow Drive Suite 500, Chantilly, VA, 20151

