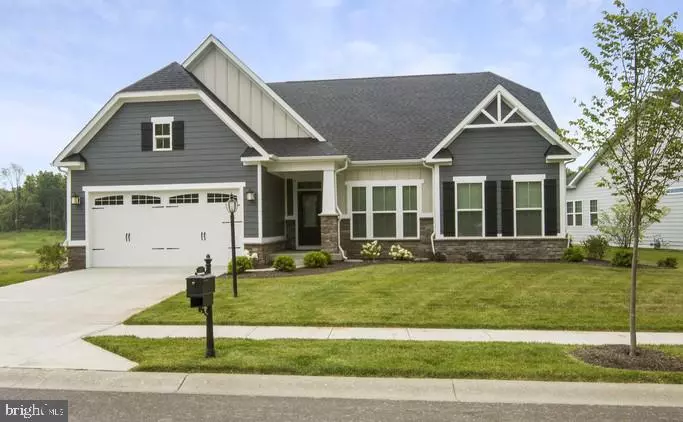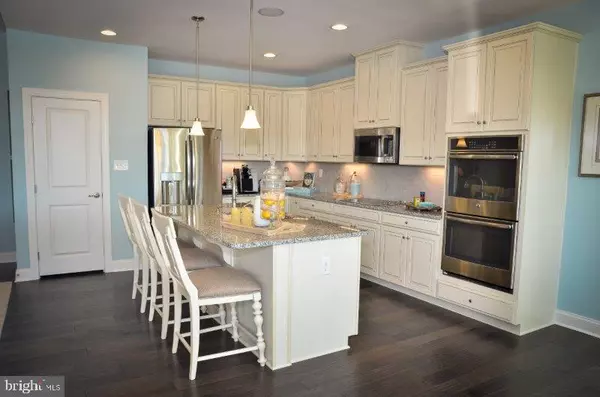$411,350
$359,990
14.3%For more information regarding the value of a property, please contact us for a free consultation.
3 Beds
2 Baths
2,216 SqFt
SOLD DATE : 08/08/2019
Key Details
Sold Price $411,350
Property Type Single Family Home
Sub Type Detached
Listing Status Sold
Purchase Type For Sale
Square Footage 2,216 sqft
Price per Sqft $185
Subdivision Marsh Farm Estates
MLS Listing ID DESU142488
Sold Date 08/08/19
Style A-Frame,Coastal,Cottage,Ranch/Rambler
Bedrooms 3
Full Baths 2
HOA Fees $225/ann
HOA Y/N Y
Abv Grd Liv Area 2,216
Originating Board BRIGHT
Year Built 2019
Annual Tax Amount $1,700
Tax Year 2018
Lot Size 10,000 Sqft
Acres 0.23
Lot Dimensions 59.00 x 130.00
Property Description
Homesite of the Month!! NVHomes at Marsh Farm Estates is a premier community offering large, private homesites with wooded and pond views, and vast open space. Homeowners can enjoy working out in the community gym, swimming in the community pool, or relaxing in the outdoor entertaining area featuring bocce ball and horseshoes. Love Creek is just down the road, where residents can enjoy water access for fishing or kayaking, or enjoy the boutique shops and restaurants in downtown Lewes just a few miles away. If you're looking for single-floor living without sacrificing the space of a two-story, the Carolina Place is the home you've been dreaming of!. Arrive in the foyer and your view into the living area is framed by a graceful arch The open concept, flexible plan gives you the space you need to live and entertain while still keeping things cozy and convenient. A huge rectangular island provides space to work, and a dinette makes space for informal dining. Off the great room, nearby yet still separate, an arch leads to the owner's suite. The owner's bedroom, with its standard tray ceiling, feels elegant yet welcoming, while the owner's bath features dual vanities, a large shower and compartmentalized water closet. Not one but two walk-in closets mean you'll have plenty of storage space. The covered porch fits nicely into the rear of the home and brings the outdoors in. The secondary bedroom wing provides private access, while a mud room and closet off.... Photos and/or drawings of homes may show upgraded landscaping, elevations and optional features and may not represent the lowest-priced homes in the community.. Monday Saturday 10-5. Sunday 12-5. Appointments are highly recommended. On-site unlicensed sales professionals represent the seller only.
Location
State DE
County Sussex
Area Indian River Hundred (31008)
Zoning RPC
Direction East
Rooms
Main Level Bedrooms 3
Interior
Interior Features Carpet, Crown Moldings, Dining Area, Entry Level Bedroom, Family Room Off Kitchen, Floor Plan - Open, Kitchen - Island, Primary Bath(s), Recessed Lighting, Upgraded Countertops, Walk-in Closet(s), Window Treatments, Attic/House Fan, Combination Kitchen/Dining
Hot Water Tankless
Heating Forced Air
Cooling Central A/C
Flooring Carpet, Hardwood, Tile/Brick
Equipment Oven/Range - Gas
Fireplace N
Window Features Energy Efficient
Appliance Oven/Range - Gas
Heat Source Natural Gas
Laundry Hookup
Exterior
Exterior Feature Porch(es)
Parking Features Garage - Front Entry
Garage Spaces 4.0
Utilities Available Under Ground
Amenities Available Club House, Community Center, Exercise Room, Fitness Center, Jog/Walk Path, Meeting Room, Pool - Outdoor, Swimming Pool, Tot Lots/Playground
Water Access N
Roof Type Architectural Shingle
Street Surface Paved
Accessibility None
Porch Porch(es)
Road Frontage Private
Attached Garage 2
Total Parking Spaces 4
Garage Y
Building
Lot Description Backs - Open Common Area, Landscaping
Story 1
Foundation Crawl Space
Sewer Public Septic
Water Public
Architectural Style A-Frame, Coastal, Cottage, Ranch/Rambler
Level or Stories 1
Additional Building Above Grade, Below Grade
Structure Type Dry Wall
New Construction Y
Schools
School District Cape Henlopen
Others
HOA Fee Include Common Area Maintenance,Lawn Maintenance,Pool(s),Recreation Facility,Road Maintenance,Snow Removal,Trash
Senior Community No
Tax ID 234-12.00-375.00
Ownership Fee Simple
SqFt Source Estimated
Security Features Carbon Monoxide Detector(s),Smoke Detector
Acceptable Financing Cash, Conventional, FHA, VA
Horse Property N
Listing Terms Cash, Conventional, FHA, VA
Financing Cash,Conventional,FHA,VA
Special Listing Condition Standard
Read Less Info
Want to know what your home might be worth? Contact us for a FREE valuation!

Our team is ready to help you sell your home for the highest possible price ASAP

Bought with LAURA JEDNORSKI • Keller Williams Realty
"My job is to find and attract mastery-based agents to the office, protect the culture, and make sure everyone is happy! "
14291 Park Meadow Drive Suite 500, Chantilly, VA, 20151






