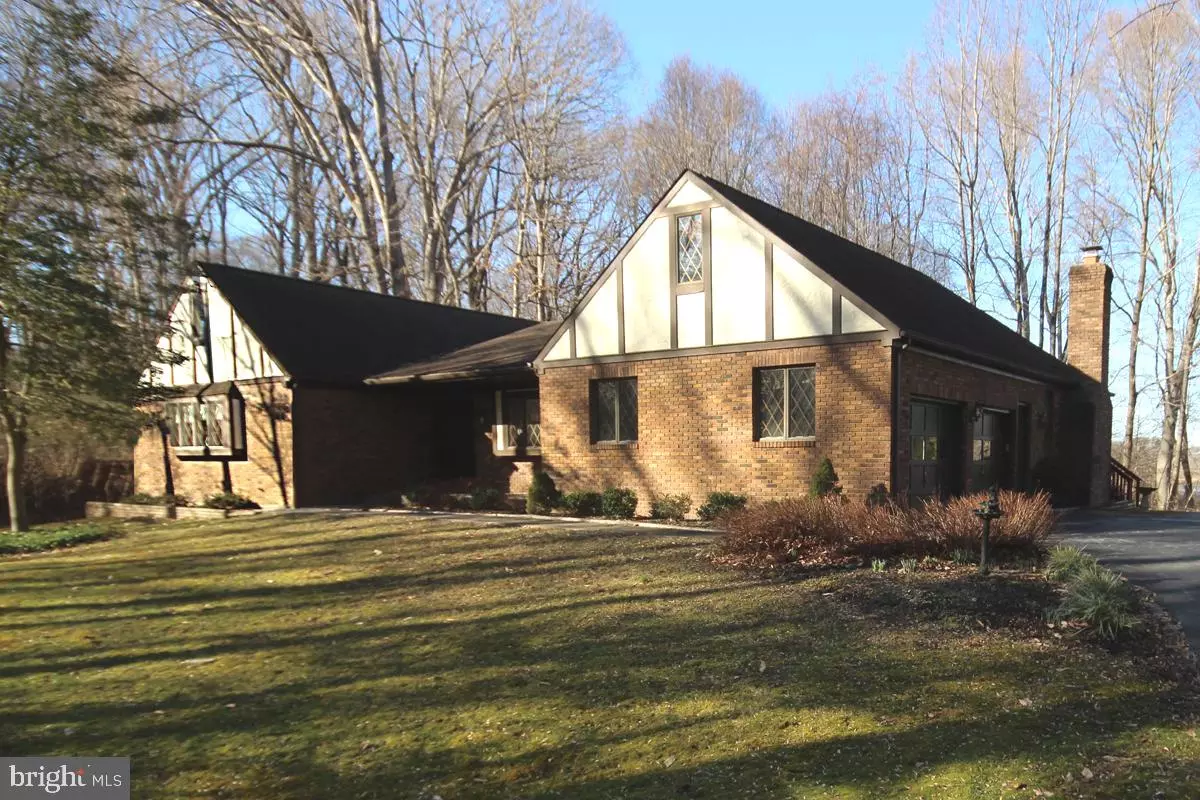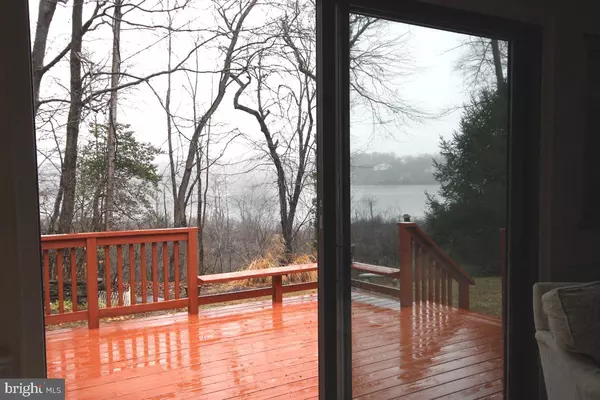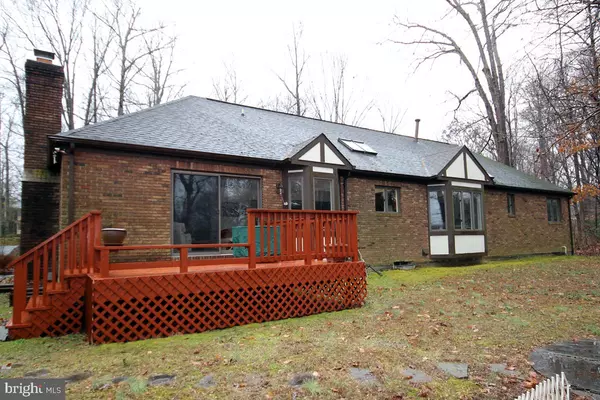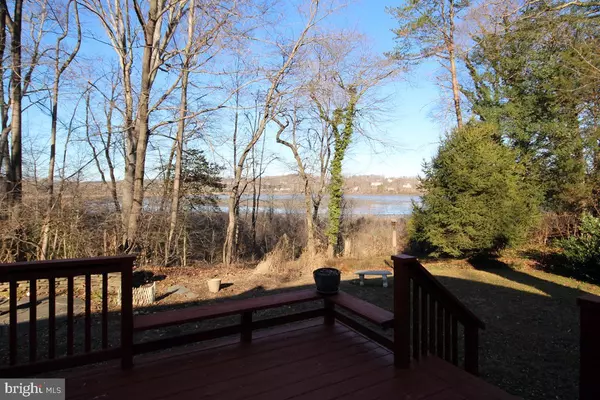$469,900
$459,950
2.2%For more information regarding the value of a property, please contact us for a free consultation.
3 Beds
3 Baths
2,608 SqFt
SOLD DATE : 08/08/2019
Key Details
Sold Price $469,900
Property Type Single Family Home
Sub Type Detached
Listing Status Sold
Purchase Type For Sale
Square Footage 2,608 sqft
Price per Sqft $180
Subdivision Graham Park Shores
MLS Listing ID VAPW432502
Sold Date 08/08/19
Style Ranch/Rambler
Bedrooms 3
Full Baths 2
Half Baths 1
HOA Y/N N
Abv Grd Liv Area 2,608
Originating Board BRIGHT
Year Built 1988
Annual Tax Amount $6,045
Tax Year 2019
Lot Size 0.640 Acres
Acres 0.64
Property Description
Opportunity does knock twice!! Fully Available, tour today! Assessed For $518,100.00. See It Today! The picturesque setting and the scenic view enhance this peaceful Main Level Living Rambler/Rancher Style Home. Open Partially Wooded .64 Acre yard overlooking Tranquil Quantico Creek. Inviting front porch. See Deer wander, Eagles Soar and Waterfowl Glide along the rippling blue Creek. Star Gaze by a fire pit, Launch your Kayak, Grab your binoculars and Birdwatch. This Custom Built One Level Home w Basement features 3 spacious Bedrooms and 2.5 Baths, Separate Dining Room, upgraded kitchen for entertaining in style. Family room with cozy gas fireplace opens to deck overlooking yard and sparking creek. Full basement boasts an additional 2000 sf with storage and workshop/hobby area. Private neighborhood with beautiful homes on large lots, no pesky HOA. Location is near upscale shopping at Stonebridge with Wegmans, Starbucks, fun restaurants and popular shoppes. Minutes to Quantico Marine Base, Virginia Railway Express Commuter Rail (VRE), and the Express Lanes of Interstate 95. Enjoy recreation areas nearby including Boating at Leesylvania State Park, Hiking and camping at Prince William Forest Park and Fishing at Locust Shade Park. Tee Time Ready at Potomac Shores, Montclair Country Club and Forest Green Golf Courses. Main Level Living--It's all about the carefree, fun Lifestyle, and the convenient location to the things you love to do.
Location
State VA
County Prince William
Zoning R4
Direction East
Rooms
Other Rooms Living Room, Dining Room, Primary Bedroom, Bedroom 2, Bedroom 3, Kitchen, Family Room, Foyer, Mud Room
Basement Full
Main Level Bedrooms 3
Interior
Interior Features Chair Railings, Crown Moldings, Entry Level Bedroom, Family Room Off Kitchen, Floor Plan - Open, Formal/Separate Dining Room, Kitchen - Eat-In, Kitchen - Table Space, Primary Bath(s), Walk-in Closet(s), Window Treatments, Kitchen - Gourmet
Hot Water Electric
Cooling Central A/C
Fireplaces Number 1
Fireplaces Type Gas/Propane
Equipment Built-In Microwave, Cooktop, Dishwasher, Dryer, Disposal, Exhaust Fan, Humidifier, Icemaker, Oven - Wall, Refrigerator, Washer, Water Heater
Fireplace Y
Window Features Energy Efficient,Skylights
Appliance Built-In Microwave, Cooktop, Dishwasher, Dryer, Disposal, Exhaust Fan, Humidifier, Icemaker, Oven - Wall, Refrigerator, Washer, Water Heater
Heat Source Natural Gas
Laundry Main Floor
Exterior
Exterior Feature Deck(s), Porch(es)
Parking Features Garage - Side Entry, Garage Door Opener, Oversized
Garage Spaces 2.0
Water Access N
View Trees/Woods, Water
Accessibility None
Porch Deck(s), Porch(es)
Road Frontage Public
Attached Garage 2
Total Parking Spaces 2
Garage Y
Building
Lot Description Backs to Trees, Landscaping, Level, Partly Wooded, Private, Stream/Creek
Story 2
Sewer Public Sewer
Water Public
Architectural Style Ranch/Rambler
Level or Stories 2
Additional Building Above Grade, Below Grade
New Construction N
Schools
Elementary Schools Triangle
Middle Schools Graham Park
High Schools Potomac
School District Prince William County Public Schools
Others
HOA Fee Include None
Senior Community No
Tax ID 8288-27-8712
Ownership Fee Simple
SqFt Source Assessor
Horse Property N
Special Listing Condition Standard
Read Less Info
Want to know what your home might be worth? Contact us for a FREE valuation!

Our team is ready to help you sell your home for the highest possible price ASAP

Bought with Kelly J Thomas • Samson Properties

"My job is to find and attract mastery-based agents to the office, protect the culture, and make sure everyone is happy! "
14291 Park Meadow Drive Suite 500, Chantilly, VA, 20151






