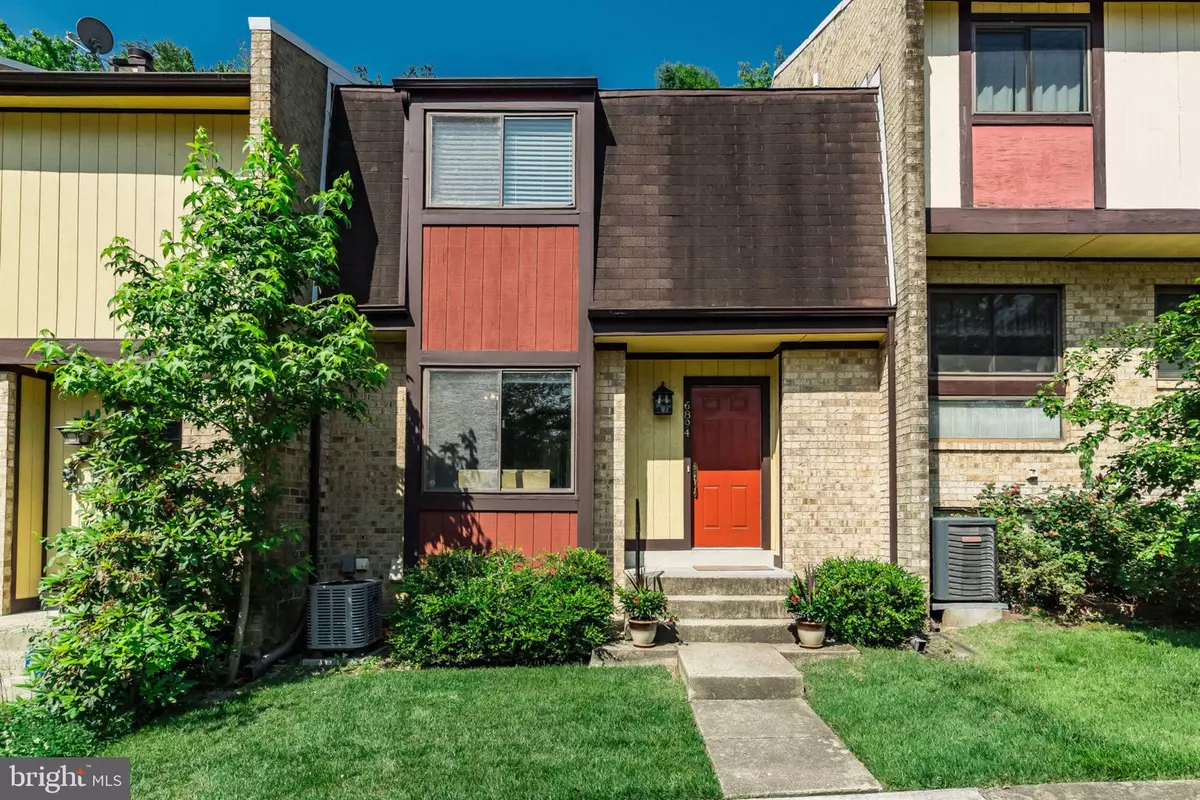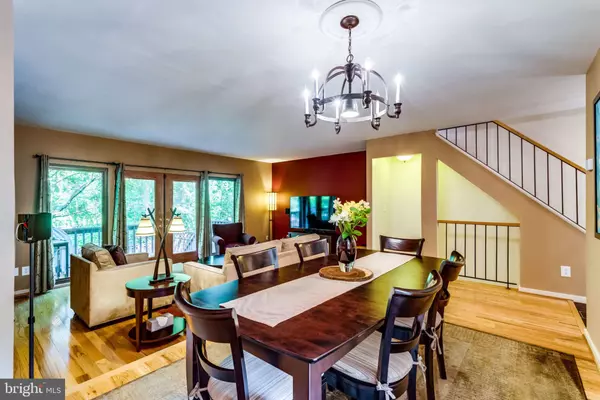$415,200
$400,000
3.8%For more information regarding the value of a property, please contact us for a free consultation.
3 Beds
4 Baths
1,910 SqFt
SOLD DATE : 08/08/2019
Key Details
Sold Price $415,200
Property Type Townhouse
Sub Type Interior Row/Townhouse
Listing Status Sold
Purchase Type For Sale
Square Footage 1,910 sqft
Price per Sqft $217
Subdivision Deer Run Crossing
MLS Listing ID VAFX1067828
Sold Date 08/08/19
Style Contemporary
Bedrooms 3
Full Baths 2
Half Baths 2
HOA Fees $43
HOA Y/N Y
Abv Grd Liv Area 1,460
Originating Board BRIGHT
Year Built 1980
Annual Tax Amount $4,214
Tax Year 2019
Lot Size 1,505 Sqft
Acres 0.03
Property Description
Beautifully updated town home situated on a premium lot backing to trees and Fairfax County parkland. Move right into this meticulously maintained 3 finished level, 3 bedroom, 2 full bathroom and 2 half bathroom home located only 2 miles to the Kingstowne Town Center and just 4 miles to both the Springfield and Old Town Metro. Special features include hardwood floors on main and upper levels, designer paint, new light fixtures, oversized windows with custom blinds, chefs eat-in kitchen with granite counters and stainless steel appliances, spacious dining and living rooms overlooking rear deck/yard and parkland, newer HVAC, renovated bathrooms, Master bedroom boasts a wall of closets and a luxurious private bathroom, spacious secondary bedrooms with large closets, huge lower level family room with a wet bar, fireplace, large laundry and storage room plus 2 parking spaces and ample street parking. Welcome home!
Location
State VA
County Fairfax
Zoning 150
Rooms
Other Rooms Living Room, Dining Room, Primary Bedroom, Bedroom 2, Bedroom 3, Kitchen, Family Room, Foyer, Laundry, Primary Bathroom, Full Bath, Half Bath
Basement Full
Interior
Interior Features Attic, Carpet, Ceiling Fan(s), Combination Dining/Living, Dining Area, Floor Plan - Open, Formal/Separate Dining Room, Kitchen - Eat-In, Kitchen - Gourmet, Kitchen - Table Space, Primary Bath(s), Upgraded Countertops, Wet/Dry Bar, Window Treatments, Wood Floors
Hot Water Electric
Heating Forced Air
Cooling Central A/C, Ceiling Fan(s)
Flooring Hardwood, Ceramic Tile, Carpet
Fireplaces Number 1
Fireplaces Type Wood
Equipment Built-In Microwave, Dishwasher, Disposal, Dryer, Microwave, Refrigerator, Stainless Steel Appliances, Stove, Washer, Water Heater
Fireplace Y
Window Features Screens
Appliance Built-In Microwave, Dishwasher, Disposal, Dryer, Microwave, Refrigerator, Stainless Steel Appliances, Stove, Washer, Water Heater
Heat Source Electric
Laundry Lower Floor
Exterior
Exterior Feature Deck(s)
Garage Spaces 2.0
Fence Privacy, Rear
Water Access N
View Trees/Woods
Accessibility None
Porch Deck(s)
Total Parking Spaces 2
Garage N
Building
Story 3+
Sewer Public Sewer
Water Public
Architectural Style Contemporary
Level or Stories 3+
Additional Building Above Grade, Below Grade
New Construction N
Schools
School District Fairfax County Public Schools
Others
Pets Allowed Y
HOA Fee Include Common Area Maintenance
Senior Community No
Tax ID 0921 12 0058
Ownership Fee Simple
SqFt Source Estimated
Security Features Electric Alarm
Special Listing Condition Standard
Pets Allowed No Pet Restrictions
Read Less Info
Want to know what your home might be worth? Contact us for a FREE valuation!

Our team is ready to help you sell your home for the highest possible price ASAP

Bought with Zack Garst • Long & Foster Real Estate, Inc.
"My job is to find and attract mastery-based agents to the office, protect the culture, and make sure everyone is happy! "
14291 Park Meadow Drive Suite 500, Chantilly, VA, 20151






