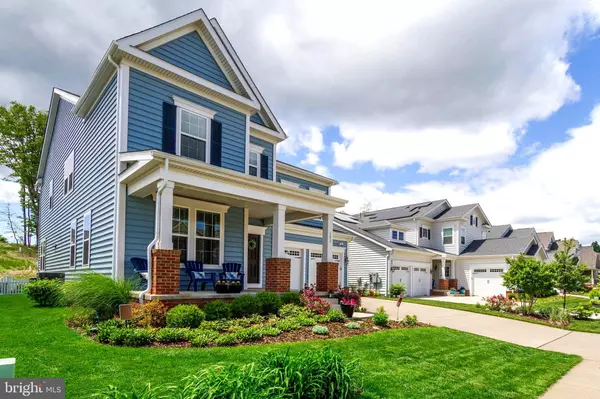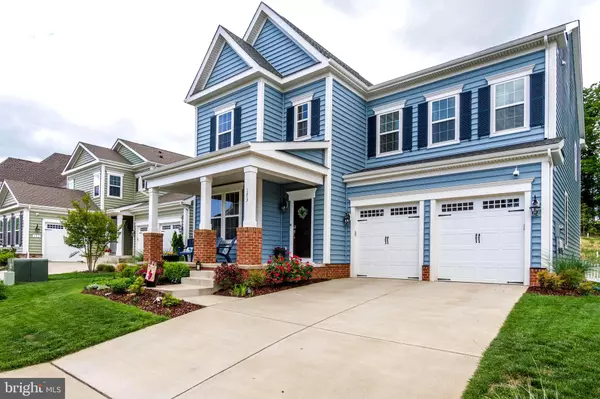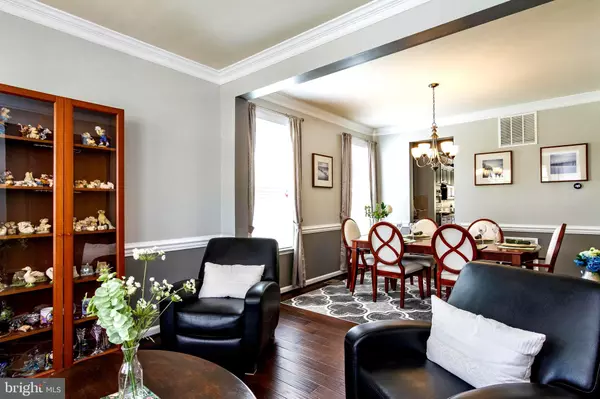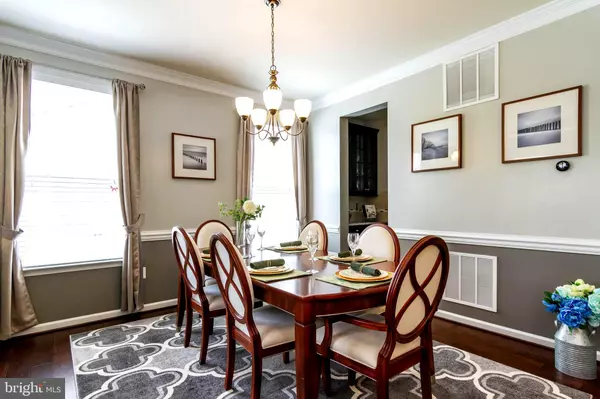$540,000
$550,000
1.8%For more information regarding the value of a property, please contact us for a free consultation.
5 Beds
5 Baths
4,574 SqFt
SOLD DATE : 08/08/2019
Key Details
Sold Price $540,000
Property Type Single Family Home
Sub Type Detached
Listing Status Sold
Purchase Type For Sale
Square Footage 4,574 sqft
Price per Sqft $118
Subdivision Embrey Mill
MLS Listing ID VAST210780
Sold Date 08/08/19
Style Colonial
Bedrooms 5
Full Baths 5
HOA Fees $120/mo
HOA Y/N Y
Abv Grd Liv Area 3,466
Originating Board BRIGHT
Year Built 2017
Annual Tax Amount $5,007
Tax Year 2018
Lot Size 7,588 Sqft
Acres 0.17
Property Description
This gorgeous home with a MAIN LEVEL BEDROOM is located in Embrey Mills. You will enjoy hardwood floors throughout the main level and 9ft ceilings throughout home! You will love cooking in this beautiful eat-in gourmet kitchen with granite countertops, backsplash, pendant and under cabinet lighting, stainless steel appliances, walk-in pantry and large island with bar seating. There is also a butler's pantry with glass cabinets and a mud room with wainscoting and a coat closet on the main level. Retreat to the upper level where you will find an elegant master suite with tray ceiling and huge walk-in closet. The master bath is exquisite featuring tile floor, dual vanity, soaking tub, shower with bench and a 2nd huge closet! There are 3 additional bedrooms, one with private bath, a Jack n Jill bath and a loft area on the upper level. Your entertaining dream is on the lower level where you will find a huge rec room with recessed lights, Built in surround speakers, rough in for wet bar and a full bath! Outside the home you will enjoy outdoor activities on your deck or flat yard. You will find beauty in the landscaping and appreciate the privacy provided by the white vinyl picket fence and trees behind your home. This home is located in an excellent community with walking/jogging/biking trails, community pool, dog park, soccer field, community Bistro and so much more! Contact us for your Private Showing!
Location
State VA
County Stafford
Zoning PD2
Rooms
Other Rooms Living Room, Dining Room, Primary Bedroom, Bedroom 2, Bedroom 3, Bedroom 4, Bedroom 5, Kitchen, Family Room, Basement, Mud Room, Bathroom 2, Bathroom 3, Primary Bathroom
Basement Full, Connecting Stairway, Fully Finished, Interior Access, Sump Pump, Outside Entrance, Rear Entrance, Walkout Stairs
Main Level Bedrooms 1
Interior
Interior Features Butlers Pantry, Carpet, Ceiling Fan(s), Chair Railings, Crown Moldings, Entry Level Bedroom, Family Room Off Kitchen, Floor Plan - Open, Formal/Separate Dining Room, Kitchen - Eat-In, Kitchen - Gourmet, Kitchen - Island, Kitchen - Table Space, Primary Bath(s), Pantry, Recessed Lighting, Wainscotting, Walk-in Closet(s), Wood Floors
Hot Water Electric
Heating Forced Air, Heat Pump(s)
Cooling Central A/C, Ceiling Fan(s), Heat Pump(s)
Flooring Carpet, Ceramic Tile, Hardwood
Fireplaces Number 1
Fireplaces Type Gas/Propane
Equipment Built-In Microwave, Cooktop, Dishwasher, Disposal, Humidifier, Icemaker, Oven - Double, Oven - Wall, Refrigerator, Stainless Steel Appliances, Washer/Dryer Hookups Only, Water Heater
Fireplace Y
Appliance Built-In Microwave, Cooktop, Dishwasher, Disposal, Humidifier, Icemaker, Oven - Double, Oven - Wall, Refrigerator, Stainless Steel Appliances, Washer/Dryer Hookups Only, Water Heater
Heat Source Natural Gas, Electric
Exterior
Exterior Feature Deck(s), Porch(es)
Parking Features Garage - Front Entry, Garage Door Opener, Inside Access
Garage Spaces 2.0
Fence Decorative, Privacy
Amenities Available Bike Trail, Community Center, Jog/Walk Path, Pool - Outdoor, Tot Lots/Playground
Water Access N
View Garden/Lawn, Trees/Woods
Accessibility None
Porch Deck(s), Porch(es)
Attached Garage 2
Total Parking Spaces 2
Garage Y
Building
Lot Description Backs to Trees, Level, No Thru Street
Story 3+
Sewer Public Sewer
Water Public
Architectural Style Colonial
Level or Stories 3+
Additional Building Above Grade, Below Grade
Structure Type 9'+ Ceilings
New Construction N
Schools
Elementary Schools Park Ridge
Middle Schools Hh Poole
High Schools Colonial Forge
School District Stafford County Public Schools
Others
HOA Fee Include Common Area Maintenance,Snow Removal,Trash
Senior Community No
Tax ID 29-G-3- -414
Ownership Fee Simple
SqFt Source Assessor
Special Listing Condition Standard
Read Less Info
Want to know what your home might be worth? Contact us for a FREE valuation!

Our team is ready to help you sell your home for the highest possible price ASAP

Bought with Michael J Gillies • RE/MAX Real Estate Connections

"My job is to find and attract mastery-based agents to the office, protect the culture, and make sure everyone is happy! "
14291 Park Meadow Drive Suite 500, Chantilly, VA, 20151






