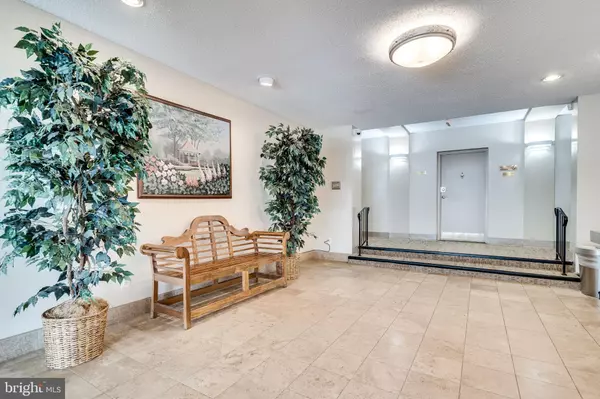$275,000
$270,000
1.9%For more information regarding the value of a property, please contact us for a free consultation.
1 Bed
1 Bath
679 SqFt
SOLD DATE : 08/06/2019
Key Details
Sold Price $275,000
Property Type Condo
Sub Type Condo/Co-op
Listing Status Sold
Purchase Type For Sale
Square Footage 679 sqft
Price per Sqft $405
Subdivision Cleveland House
MLS Listing ID VAAR152134
Sold Date 08/06/19
Style Traditional
Bedrooms 1
Full Baths 1
Condo Fees $345/mo
HOA Y/N N
Abv Grd Liv Area 679
Originating Board BRIGHT
Year Built 1960
Annual Tax Amount $2,496
Tax Year 2018
Property Description
Hard to beat a location like this. Everything you need is within walking distance of this 679 Sq. Ft. comfortable unit. Mom's Organic Market is a mere 2 blocks away, Trader Joe's, Italian Store, Courthouse Metro, and numerous fine dining establishments combine to make your life simple and enjoyable. Complete with a tiled private balcony, assigned parking space, storage room, gleaming parquet floor, freshly painted and just waiting for you to move right in. The low condo fee of $345 includes all utilities except electric, internet and phone service. Reasonable taxes of $2,496 per year won't strap your finances. For your convenience there is a laundry room on each floor. OPEN SUNDAY 7-14 1-3 PM
Location
State VA
County Arlington
Zoning RA6-15
Rooms
Other Rooms Living Room, Dining Room, Bedroom 1, Bathroom 1
Main Level Bedrooms 1
Interior
Interior Features Combination Dining/Living, Floor Plan - Open, Kitchen - Galley, Tub Shower, Window Treatments, Wood Floors
Hot Water Natural Gas
Heating Forced Air
Cooling Central A/C
Equipment Dishwasher, Disposal, Microwave, Oven/Range - Gas, Refrigerator
Fireplace N
Appliance Dishwasher, Disposal, Microwave, Oven/Range - Gas, Refrigerator
Heat Source Natural Gas
Exterior
Garage Spaces 1.0
Parking On Site 1
Utilities Available Fiber Optics Available, Cable TV Available, Phone
Amenities Available Common Grounds, Elevator, Extra Storage, Laundry Facilities, Reserved/Assigned Parking, Security
Water Access N
Accessibility Level Entry - Main
Total Parking Spaces 1
Garage N
Building
Story 1
Unit Features Mid-Rise 5 - 8 Floors
Sewer Public Sewer
Water Public
Architectural Style Traditional
Level or Stories 1
Additional Building Above Grade, Below Grade
New Construction N
Schools
High Schools Washington-Liberty
School District Arlington County Public Schools
Others
Pets Allowed Y
HOA Fee Include Common Area Maintenance,Custodial Services Maintenance,Ext Bldg Maint,Gas,Management,Reserve Funds,Sewer,Snow Removal,Trash,Water
Senior Community No
Tax ID 15-007-261
Ownership Condominium
Security Features Main Entrance Lock,Smoke Detector
Acceptable Financing Cash, Conventional
Horse Property N
Listing Terms Cash, Conventional
Financing Cash,Conventional
Special Listing Condition Standard
Pets Allowed Cats OK, Dogs OK
Read Less Info
Want to know what your home might be worth? Contact us for a FREE valuation!

Our team is ready to help you sell your home for the highest possible price ASAP

Bought with Roger W Miller • United Real Estate Horizon
"My job is to find and attract mastery-based agents to the office, protect the culture, and make sure everyone is happy! "
14291 Park Meadow Drive Suite 500, Chantilly, VA, 20151






