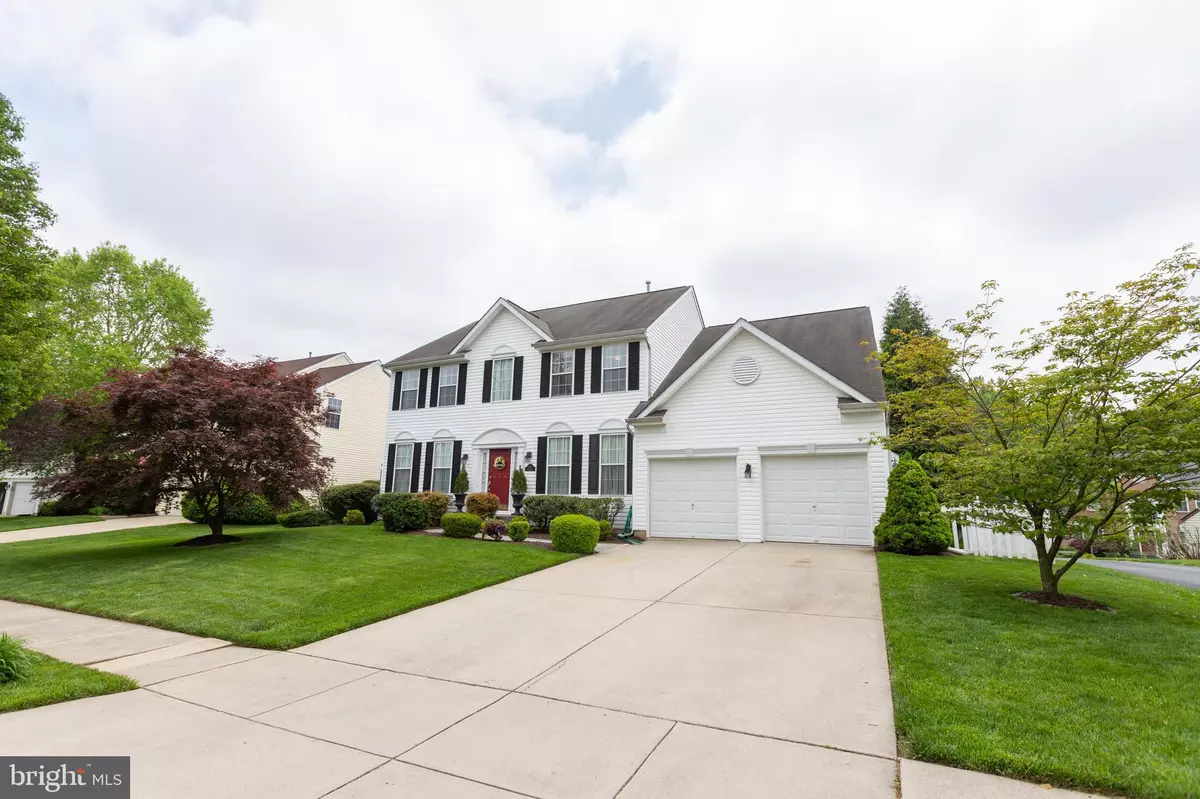$462,000
$462,000
For more information regarding the value of a property, please contact us for a free consultation.
4 Beds
4 Baths
3,700 SqFt
SOLD DATE : 07/12/2019
Key Details
Sold Price $462,000
Property Type Single Family Home
Sub Type Detached
Listing Status Sold
Purchase Type For Sale
Square Footage 3,700 sqft
Price per Sqft $124
Subdivision Brierhill Estates
MLS Listing ID MDHR233884
Sold Date 07/12/19
Style Colonial
Bedrooms 4
Full Baths 2
Half Baths 2
HOA Fees $9/ann
HOA Y/N Y
Abv Grd Liv Area 2,780
Originating Board BRIGHT
Year Built 2002
Annual Tax Amount $4,423
Tax Year 2018
Lot Size 8,938 Sqft
Acres 0.21
Lot Dimensions 0.00 x 0.00
Property Description
Come see this beautifully maintained Bel Air home in the sought after Brierhill Estates community. You will enjoy 3,700 square feet of finished living space! This spacious colonial offers charm as soon as you walk up the flagstone walkway and step inside the front door. You will feel right at home as you take in the soaring two story foyer, hardwood floors, 9 foot ceilings, and custom moldings throughout the house. The first floor features a two car garage with plenty of storage, laundry room, office, living room, dining room, powder room, sunken family room with a gas fireplace, and a large eat-in kitchen. The kitchen is perfect for entertaining and includes 42 inch cabinets, island, and plenty of windows to let in the natural light and offer a view of the lovely trees. Step right out from the family room to the fenced, private backyard with mature landscaping. The level yard and large paver patio with wall surround and built in fire pit invites parties and playing. The 4 large bedrooms and 3 linen closets on the second story of the house have space for everyone and everything. The master bedroom boasts two oversized walk-in closets and a master bath with a soaker tub and separate shower. The gorgeous, finished basement was completed in 2015. It is a getaway, entertainment area that includes a large half bath, 4 wired TV wall hookups, television and party area, kitchenette with granite counter top and stainless steel refrigerator, separate office or playroom, generous closets, and storage space. Upgrades can be found throughout the home and include a new Carrier HVAC system in 2018, new hot water heater, and new water powered back up sump pump that keeps your basement bone dry even if your power goes out. It is convenient to I-95, within walking distance to the Fountain Green Swim Club, and feeds into the award-winning Bel Air schools of Fountain Green Elementary, Southampton Middle, and C. Milton Wright High. This beautiful home allows you to move right in and immediately enjoy all the space and beauty it provides.
Location
State MD
County Harford
Zoning R2
Rooms
Other Rooms Living Room, Dining Room, Primary Bedroom, Bedroom 2, Bedroom 4, Kitchen, Game Room, Family Room, Foyer, Laundry, Office, Storage Room, Utility Room, Media Room, Bathroom 2, Bathroom 3, Primary Bathroom, Half Bath
Basement Connecting Stairway, Daylight, Full, Fully Finished, Heated, Improved, Interior Access, Windows
Interior
Interior Features Attic, Breakfast Area, Carpet, Chair Railings, Crown Moldings, Family Room Off Kitchen, Floor Plan - Open, Floor Plan - Traditional, Formal/Separate Dining Room, Kitchen - Eat-In, Kitchen - Island, Kitchen - Table Space, Kitchenette, Primary Bath(s), Stall Shower, Upgraded Countertops, Walk-in Closet(s), Window Treatments, Wood Floors
Hot Water Natural Gas
Heating Forced Air
Cooling Central A/C
Flooring Carpet, Ceramic Tile, Hardwood
Fireplaces Number 1
Equipment Microwave, Oven/Range - Electric, Refrigerator, Washer/Dryer Hookups Only, Water Heater - High-Efficiency, Oven/Range - Gas, Oven - Self Cleaning
Appliance Microwave, Oven/Range - Electric, Refrigerator, Washer/Dryer Hookups Only, Water Heater - High-Efficiency, Oven/Range - Gas, Oven - Self Cleaning
Heat Source Natural Gas
Exterior
Exterior Feature Patio(s)
Parking Features Garage Door Opener
Garage Spaces 2.0
Water Access N
Roof Type Asphalt,Shingle
Accessibility 2+ Access Exits
Porch Patio(s)
Attached Garage 2
Total Parking Spaces 2
Garage Y
Building
Story 3+
Sewer Public Sewer
Water Public
Architectural Style Colonial
Level or Stories 3+
Additional Building Above Grade, Below Grade
Structure Type 9'+ Ceilings,Dry Wall
New Construction N
Schools
Elementary Schools Fountain Green
Middle Schools Southampton
High Schools C Milton Wright
School District Harford County Public Schools
Others
Senior Community No
Tax ID 03-261131
Ownership Fee Simple
SqFt Source Assessor
Security Features Main Entrance Lock
Special Listing Condition Standard
Read Less Info
Want to know what your home might be worth? Contact us for a FREE valuation!

Our team is ready to help you sell your home for the highest possible price ASAP

Bought with Curtis M. Washington • ExecuHome Realty

"My job is to find and attract mastery-based agents to the office, protect the culture, and make sure everyone is happy! "
14291 Park Meadow Drive Suite 500, Chantilly, VA, 20151






