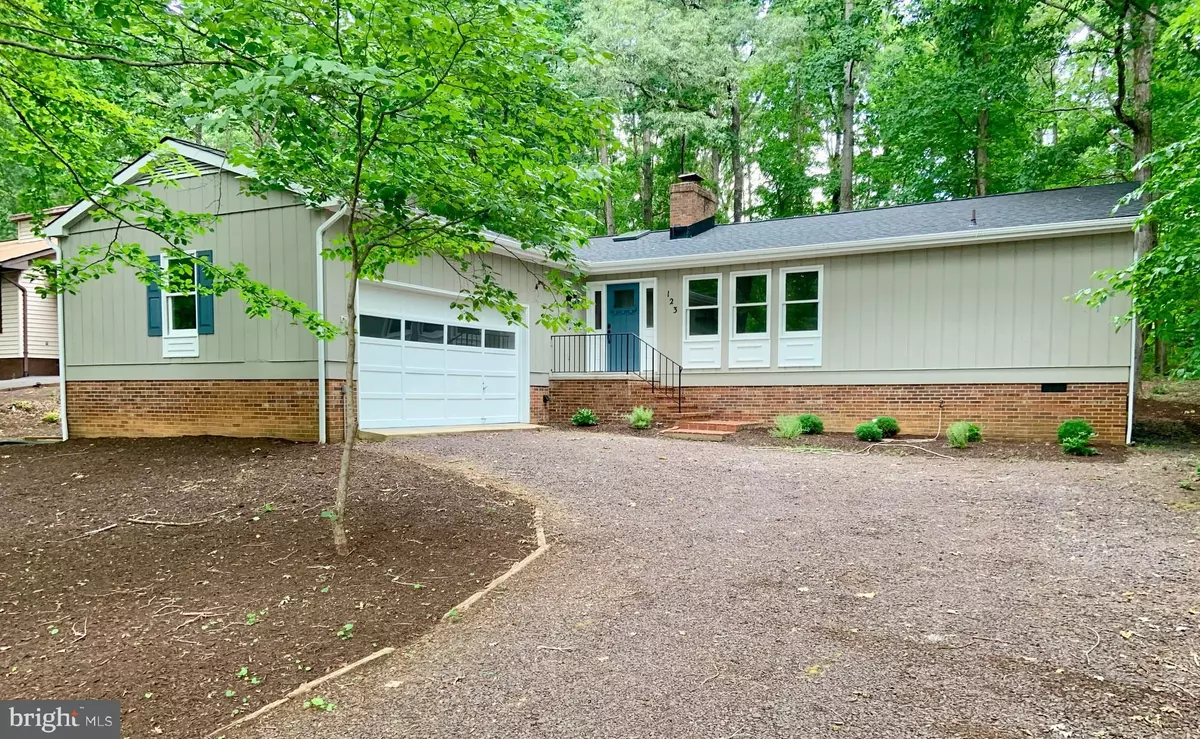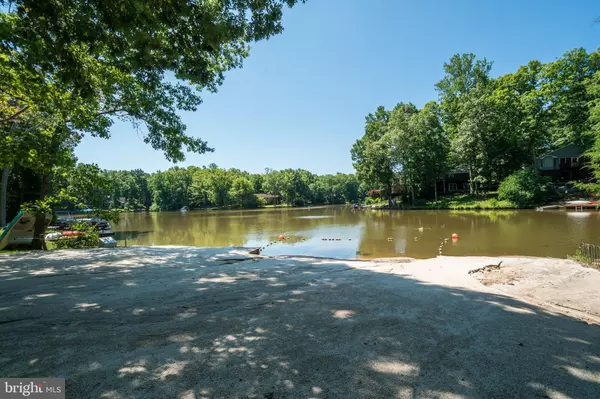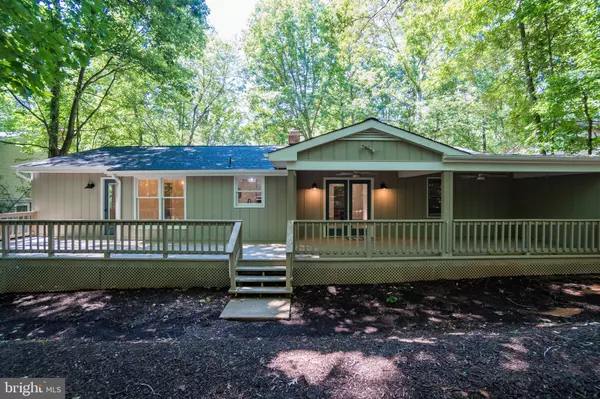$299,900
$299,900
For more information regarding the value of a property, please contact us for a free consultation.
3 Beds
2 Baths
1,636 SqFt
SOLD DATE : 08/06/2019
Key Details
Sold Price $299,900
Property Type Single Family Home
Sub Type Detached
Listing Status Sold
Purchase Type For Sale
Square Footage 1,636 sqft
Price per Sqft $183
Subdivision Lake Of The Woods
MLS Listing ID VAOR134306
Sold Date 08/06/19
Style Ranch/Rambler
Bedrooms 3
Full Baths 2
HOA Y/N Y
Abv Grd Liv Area 1,636
Originating Board BRIGHT
Year Built 1983
Annual Tax Amount $1,421
Tax Year 2019
Property Description
WOW!!! THIS IS IT!!! Completely Renovated from Head to Toe!!! SOOOO ABSOLUTELY GORGEOUS INSIDE!!! Featuring Hardwood flooring, Spa-Like Tile Baths, new Cabinets, Granite countertops, Stainless Appliances, Glass tile backsplash, Double-sided Fireplace, Designer Lighting, rear Covered Deck!!! No Disappointment HERE!!! The List goes On and On and On!!! The best part is the Location...directly across from a community beach with Waterviews!!! Lake & Golf Living is yours to enjoy within this private Gated Community of Lake of the Woods. Home to anything and everything you could possibly want!!! This Community features two lakes, the main lake being 550 acres and a smaller fishing lake , 18 hole Golf Course, Golf Clubhouse, Community center, Pools, Fitness center, Equestrian center, Fire & Rescue and Clubhouse overlooking the Lake. Where else could you fish, boat, waterski, jet ski, lounge on the lake or beach, swim, kayak, crew, golf, horseback ride, walk, run, bike or dine without ever leaving the Community? Living here is like being on vacation everyday!!! Get away from the hustle and bustle and make this Community your Home. Whether you re looking for a place to retire, weekend get away or first home, there are prices in every range. Contact me today for more info or a tour by Land or Lake!
Location
State VA
County Orange
Zoning R3
Rooms
Other Rooms Living Room, Dining Room, Primary Bedroom, Bedroom 2, Bedroom 3, Kitchen, Family Room, Foyer, Breakfast Room, Laundry, Bathroom 2, Primary Bathroom
Main Level Bedrooms 3
Interior
Interior Features Entry Level Bedroom, Family Room Off Kitchen, Upgraded Countertops, Wood Floors
Hot Water Electric
Heating Heat Pump(s)
Cooling Central A/C
Flooring Hardwood, Ceramic Tile
Fireplaces Number 1
Fireplaces Type Brick, Double Sided
Equipment Built-In Microwave, Dishwasher, Disposal, Oven/Range - Electric, Refrigerator, Stainless Steel Appliances
Fireplace Y
Appliance Built-In Microwave, Dishwasher, Disposal, Oven/Range - Electric, Refrigerator, Stainless Steel Appliances
Heat Source Electric
Exterior
Exterior Feature Roof, Deck(s)
Parking Features Garage - Side Entry
Garage Spaces 2.0
Amenities Available Bar/Lounge, Beach, Bike Trail, Boat Dock/Slip, Boat Ramp, Club House, Common Grounds, Community Center, Dining Rooms, Exercise Room, Fitness Center, Gated Community, Golf Course, Golf Course Membership Available, Horse Trails, Jog/Walk Path, Lake, Meeting Room, Picnic Area, Pier/Dock, Pool - Outdoor, Recreational Center, Riding/Stables, Security, Swimming Pool, Tennis Courts, Tot Lots/Playground, Water/Lake Privileges
Water Access Y
Water Access Desc Canoe/Kayak,Fishing Allowed,Boat - Electric Motor Only,Boat - Length Limit,Private Access
View Water, Lake, Trees/Woods
Roof Type Asphalt
Accessibility None
Porch Roof, Deck(s)
Attached Garage 2
Total Parking Spaces 2
Garage Y
Building
Lot Description Landscaping, Partly Wooded, Premium
Story 1
Foundation Crawl Space
Sewer Public Sewer
Water Public
Architectural Style Ranch/Rambler
Level or Stories 1
Additional Building Above Grade, Below Grade
Structure Type Dry Wall
New Construction N
Schools
Elementary Schools Locust Grove
Middle Schools Locust Grove
High Schools Orange Co.
School District Orange County Public Schools
Others
HOA Fee Include Common Area Maintenance,Health Club,Management,Pier/Dock Maintenance,Pool(s),Recreation Facility,Reserve Funds,Road Maintenance,Security Gate
Senior Community No
Tax ID 012A0001301200
Ownership Fee Simple
SqFt Source Assessor
Acceptable Financing Cash, Conventional, FHA, Rural Development, USDA, VA, VHDA
Listing Terms Cash, Conventional, FHA, Rural Development, USDA, VA, VHDA
Financing Cash,Conventional,FHA,Rural Development,USDA,VA,VHDA
Special Listing Condition Standard
Read Less Info
Want to know what your home might be worth? Contact us for a FREE valuation!

Our team is ready to help you sell your home for the highest possible price ASAP

Bought with John A Empey • Samson Properties

"My job is to find and attract mastery-based agents to the office, protect the culture, and make sure everyone is happy! "
14291 Park Meadow Drive Suite 500, Chantilly, VA, 20151






