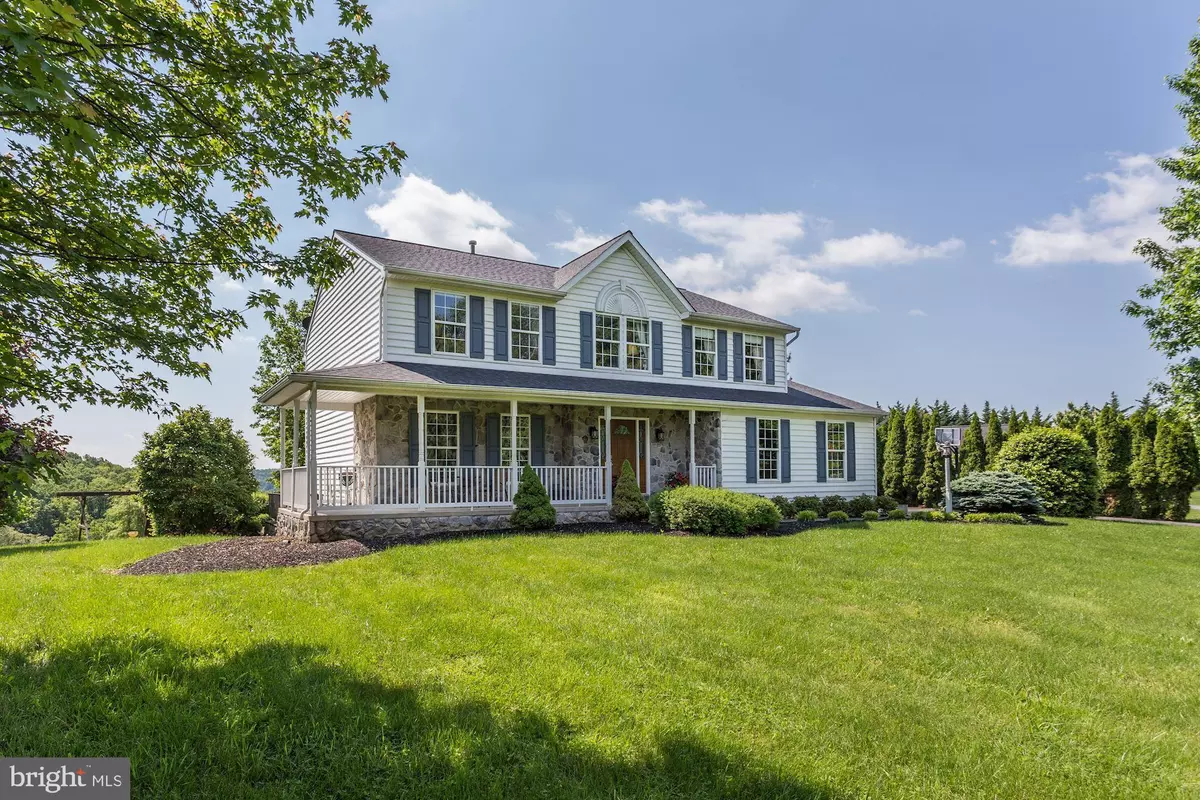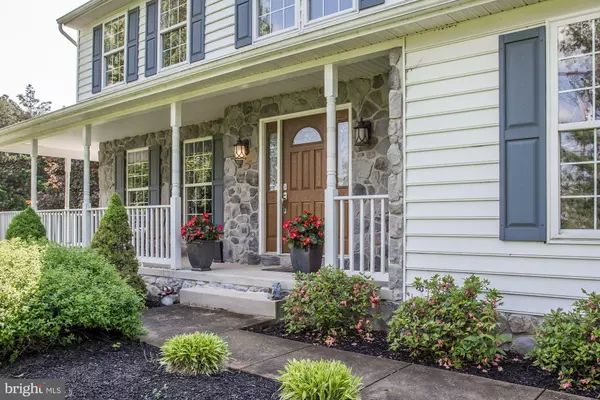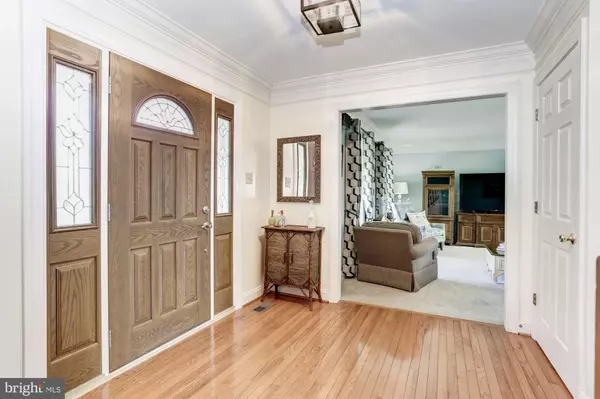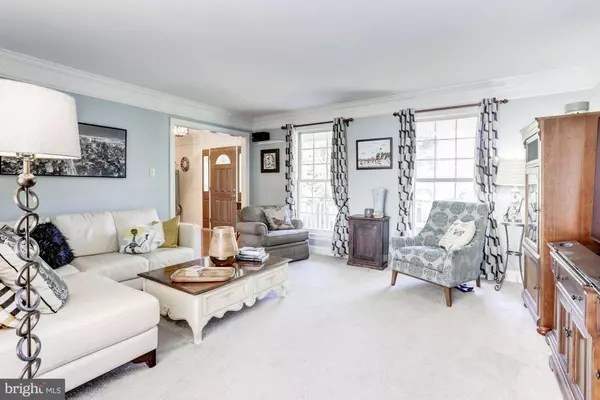$499,000
$499,000
For more information regarding the value of a property, please contact us for a free consultation.
5 Beds
4 Baths
3,000 SqFt
SOLD DATE : 08/06/2019
Key Details
Sold Price $499,000
Property Type Single Family Home
Sub Type Detached
Listing Status Sold
Purchase Type For Sale
Square Footage 3,000 sqft
Price per Sqft $166
Subdivision Sleepy Hollow Estates
MLS Listing ID MDFR245022
Sold Date 08/06/19
Style Colonial
Bedrooms 5
Full Baths 3
Half Baths 1
HOA Y/N N
Abv Grd Liv Area 2,400
Originating Board BRIGHT
Year Built 1998
Annual Tax Amount $4,350
Tax Year 2018
Lot Size 1.120 Acres
Acres 1.12
Property Description
This custom built Dan Ryan Home sits on over a one acre lot and backs to majestic views across the valley. A stately Stone wrapped front porch greets you and guests upon arrival with newly landscaped & mulched flower beds across the front yard. The large foyer leads to the living & dining rooms, with the kitchen, breakfast and family rooms beyond. Architectural archway connects the living room with the large dining room with bay window overlooking the rear grounds and hillside. The kitchen features oak cabinetry, a peninsula opening to the breakfast area, with access to the rear deck. Spaciously sized, the family room offers an impressive stone fireplace with heavy moldings, walls of windows and newer carpet. The upper level is also newly carpeted and recently painted. A large master suite boasts a double door entry, cathedral ceiling, and large walk-in closet. Dual vanity, jetted soaking tub & separate shower, are featured in the master bath. Bedrooms 2, 3 and 4 are all generously sized, and are sun filled. The hall bath was just updated with double vanities and new fixtures and includes access for attached laundry room with washer & dryer. On the walk-up lower level, the recreation room is finished along with a large 5th bedroom or guest room suitable for an in-law or au pair suite. The home is completed with an over-sized 2 car side-load garage, with storage shelving. Conveniently located in close proximity to The Villages of Urbana, I-70 & I-270 commuter roads, and the Holly Hills Country club.
Location
State MD
County Frederick
Zoning A
Rooms
Other Rooms Living Room, Dining Room, Primary Bedroom, Bedroom 2, Bedroom 3, Bedroom 4, Bedroom 5, Kitchen, Family Room, Foyer, Breakfast Room, Primary Bathroom, Full Bath, Half Bath
Basement Fully Finished, Shelving
Interior
Interior Features Combination Kitchen/Dining, Family Room Off Kitchen, Formal/Separate Dining Room, Kitchen - Eat-In, Wood Floors, Floor Plan - Traditional, Floor Plan - Open
Hot Water Natural Gas
Heating Forced Air
Cooling Central A/C
Flooring Carpet, Hardwood, Ceramic Tile
Fireplaces Number 1
Fireplaces Type Gas/Propane
Equipment Built-In Microwave, Dishwasher, Disposal, Dryer, Freezer, Humidifier, Icemaker, Microwave, Oven - Double, Refrigerator
Fireplace Y
Appliance Built-In Microwave, Dishwasher, Disposal, Dryer, Freezer, Humidifier, Icemaker, Microwave, Oven - Double, Refrigerator
Heat Source Natural Gas
Laundry Upper Floor
Exterior
Exterior Feature Deck(s)
Parking Features Garage Door Opener, Garage - Side Entry
Garage Spaces 2.0
Utilities Available Under Ground
Water Access N
View Mountain, Panoramic
Roof Type Asphalt
Accessibility None
Porch Deck(s)
Attached Garage 2
Total Parking Spaces 2
Garage Y
Building
Story 3+
Sewer Community Septic Tank, Private Septic Tank
Water Well
Architectural Style Colonial
Level or Stories 3+
Additional Building Above Grade, Below Grade
New Construction N
Schools
Elementary Schools Oakdale
Middle Schools Oakdale
High Schools Oakdale
School District Frederick County Public Schools
Others
Senior Community No
Tax ID 1109297286
Ownership Fee Simple
SqFt Source Estimated
Special Listing Condition Standard
Read Less Info
Want to know what your home might be worth? Contact us for a FREE valuation!

Our team is ready to help you sell your home for the highest possible price ASAP

Bought with Matthew C Dattilio • Real Estate Innovations
"My job is to find and attract mastery-based agents to the office, protect the culture, and make sure everyone is happy! "
14291 Park Meadow Drive Suite 500, Chantilly, VA, 20151






