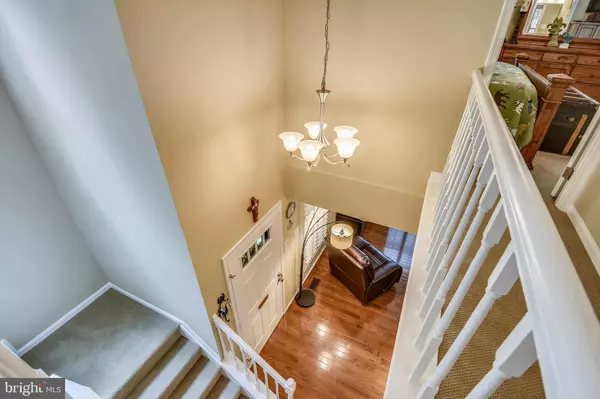$646,500
$645,000
0.2%For more information regarding the value of a property, please contact us for a free consultation.
3 Beds
3 Baths
2,352 SqFt
SOLD DATE : 08/06/2019
Key Details
Sold Price $646,500
Property Type Condo
Sub Type Condo/Co-op
Listing Status Sold
Purchase Type For Sale
Square Footage 2,352 sqft
Price per Sqft $274
Subdivision Windgate I
MLS Listing ID VAAR151382
Sold Date 08/06/19
Style Colonial
Bedrooms 3
Full Baths 2
Half Baths 1
Condo Fees $450/mo
HOA Y/N N
Abv Grd Liv Area 1,568
Originating Board BRIGHT
Year Built 1979
Annual Tax Amount $5,765
Tax Year 2018
Property Description
Welcome to the most-desired floorplan (The Essex) in one of SoArl's most popular neighborhoods. This lovely 3-level, 3-bedroom, 2.5 bath end-unit townhome is PERFECTION. There's not a thing to do but drop your moving boxes and start exploring your spectacular Shirlington neighborhood. Here's what's already been done for you: NEW gleaming hardwood floors throughout the main level and NEW luxurious wall-to-wall carpeting on the bedroom and lower levels. NEWLY refinished kitchen cabinets that perfectly match the upscale granite countertops and NEW stainless steel appliances. NEW plantation shutters to let in sunshine from three sides of the home. NEW HVAC and Hot Water Heater. NEW electrical outlets throughout. NEW solid wood doors on all closets. NEW decorative ceiling tiles in the lower level. (There's also plumbing to add another bath on this level, if you choose.) The list goes on... But it's not just the detail of the upgrades and spaciousness of the home (over 2,350 s.f., BTW) that you'll come to LOVE, but it's also the convenience of living in Windgate of Arlington. Pop open the back gate of your private terrace and you're a 5-minute walk to the popular shops, restaurants and entertainment sites. Walk, run, bike or scooter along the Four Mile Run trail and discover tucked away parks and streams right in your backyard. Even your pooch will appreciate the new digs as the Shirlington Dog Park is right around the corner. Hop on 395 to get anywhere north or south (did you know that Amazon's new HQ2 is less than 5 miles away?) or catch any of the local buses that stop at Windgate. Or just watch the world go by from the comfort of your quaint front porch, making friends with your neighbors and the local squirrels. All this for a low condo fee that includes a community pool, tennis courts, parking, roof & fence maintenance and several utilities. This is a truly special place to call home!
Location
State VA
County Arlington
Zoning RA14-26
Rooms
Other Rooms Living Room, Dining Room, Primary Bedroom, Bedroom 2, Bedroom 3, Kitchen, Family Room, Bathroom 2, Bonus Room, Primary Bathroom
Basement Other, Daylight, Partial, Fully Finished, Improved
Interior
Interior Features Attic, Breakfast Area, Ceiling Fan(s), Dining Area, Floor Plan - Traditional, Kitchen - Eat-In, Recessed Lighting, Upgraded Countertops, Window Treatments, Wood Floors, Carpet
Hot Water Electric
Heating Forced Air, Programmable Thermostat
Cooling Central A/C, Ceiling Fan(s)
Fireplaces Number 1
Fireplaces Type Screen, Wood
Equipment Built-In Microwave, Dishwasher, Disposal, Dryer, Dual Flush Toilets, Extra Refrigerator/Freezer, Icemaker, Oven - Double, Oven/Range - Electric, Refrigerator, Stainless Steel Appliances, Washer
Fireplace Y
Appliance Built-In Microwave, Dishwasher, Disposal, Dryer, Dual Flush Toilets, Extra Refrigerator/Freezer, Icemaker, Oven - Double, Oven/Range - Electric, Refrigerator, Stainless Steel Appliances, Washer
Heat Source Electric
Laundry Basement, Washer In Unit, Dryer In Unit
Exterior
Amenities Available Pool - Outdoor, Tennis Courts, Common Grounds
Water Access N
View Trees/Woods, Other
Accessibility Other
Garage N
Building
Lot Description Backs - Parkland, Backs - Open Common Area
Story 3+
Sewer Public Sewer
Water Public
Architectural Style Colonial
Level or Stories 3+
Additional Building Above Grade, Below Grade
New Construction N
Schools
Elementary Schools Call School Board
Middle Schools Call School Board
High Schools Wakefield
School District Arlington County Public Schools
Others
HOA Fee Include Common Area Maintenance,Ext Bldg Maint,Insurance,Lawn Maintenance,Management,Road Maintenance,Sewer,Snow Removal,Trash,Water
Senior Community No
Tax ID 28-002-183
Ownership Condominium
Security Features Smoke Detector
Horse Property N
Special Listing Condition Standard
Read Less Info
Want to know what your home might be worth? Contact us for a FREE valuation!

Our team is ready to help you sell your home for the highest possible price ASAP

Bought with Dawn Smith Gurganus • Weichert, REALTORS

"My job is to find and attract mastery-based agents to the office, protect the culture, and make sure everyone is happy! "
14291 Park Meadow Drive Suite 500, Chantilly, VA, 20151






