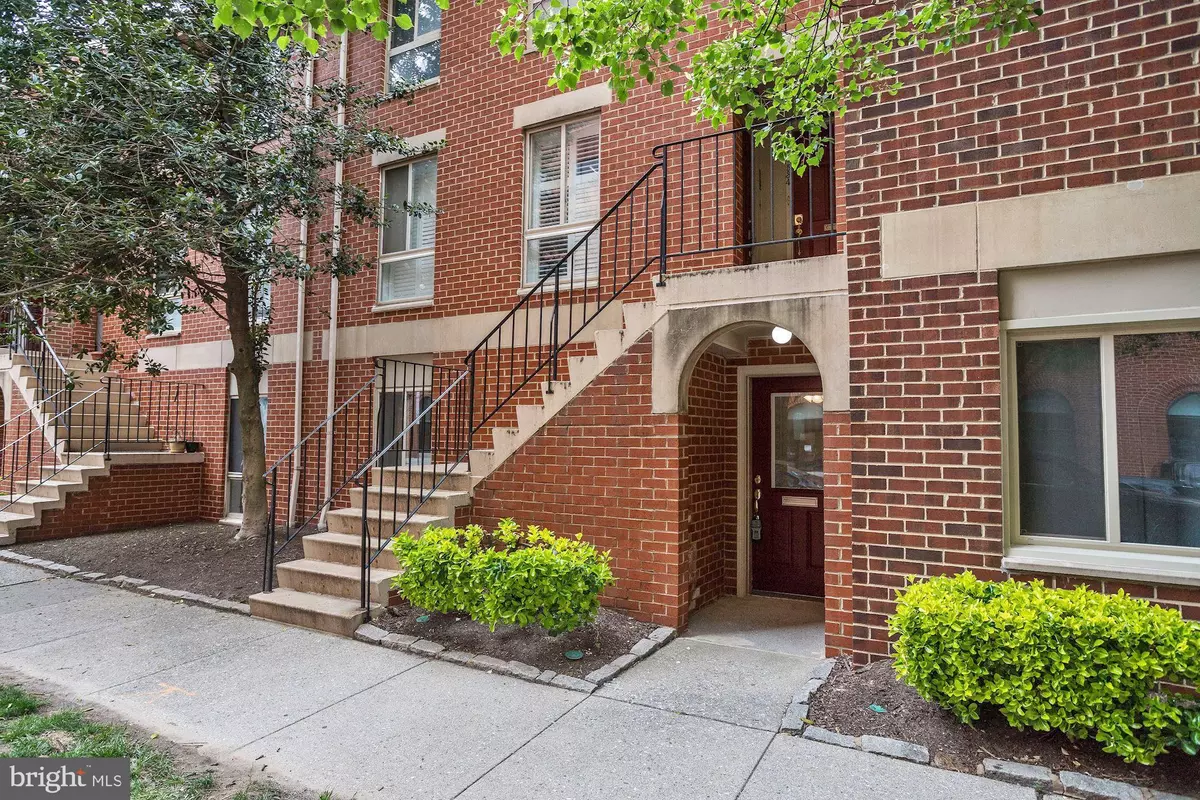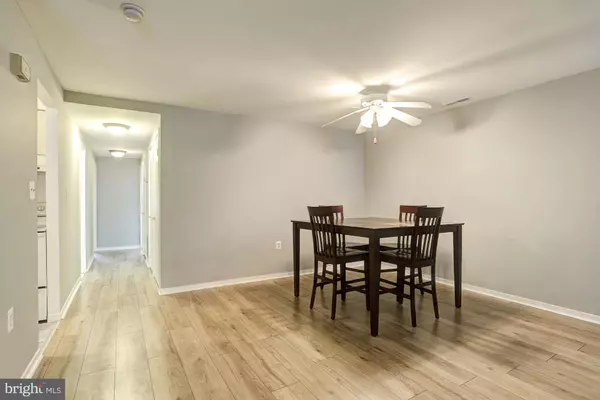$207,000
$214,000
3.3%For more information regarding the value of a property, please contact us for a free consultation.
2 Beds
2 Baths
975 SqFt
SOLD DATE : 07/17/2019
Key Details
Sold Price $207,000
Property Type Condo
Sub Type Condo/Co-op
Listing Status Sold
Purchase Type For Sale
Square Footage 975 sqft
Price per Sqft $212
Subdivision Otterbein
MLS Listing ID MDBA466820
Sold Date 07/17/19
Style Unit/Flat
Bedrooms 2
Full Baths 2
Condo Fees $187/mo
HOA Y/N N
Abv Grd Liv Area 975
Originating Board BRIGHT
Year Built 1985
Annual Tax Amount $5,124
Tax Year 2019
Property Description
Exceptional garden level condo nestled in the desirable Otterbein community, offering city living at its finest! A short stroll to shopping, dining, entertainment, the harbor, and Federal Hill. Pristinely maintained boasting decorative flooring, freshly painted interiors, a wood burning fireplace, and a remarkable open floor plan. Large master suite with an en suite bath, sizable second bedroom, and ample storage. Gated parking and permit for street parking as well! Don t miss out on city living at its finest!
Location
State MD
County Baltimore City
Zoning R-8
Rooms
Other Rooms Living Room, Dining Room, Primary Bedroom, Bedroom 2
Main Level Bedrooms 2
Interior
Interior Features Ceiling Fan(s), Combination Dining/Living, Dining Area, Entry Level Bedroom, Floor Plan - Open, Kitchen - Galley, Primary Bath(s), Other
Hot Water Electric
Heating Heat Pump(s), Programmable Thermostat
Cooling Central A/C, Ceiling Fan(s), Programmable Thermostat
Flooring Ceramic Tile, Laminated
Fireplaces Number 1
Fireplaces Type Fireplace - Glass Doors, Screen
Equipment Dishwasher, Disposal, Exhaust Fan, Icemaker, Oven - Single, Oven/Range - Electric, Refrigerator, Stove, Washer/Dryer Stacked, Water Heater
Fireplace Y
Window Features Atrium,Screens
Appliance Dishwasher, Disposal, Exhaust Fan, Icemaker, Oven - Single, Oven/Range - Electric, Refrigerator, Stove, Washer/Dryer Stacked, Water Heater
Heat Source Electric
Laundry Has Laundry, Dryer In Unit, Washer In Unit
Exterior
Garage Spaces 1.0
Parking On Site 1
Amenities Available Common Grounds
Water Access N
Roof Type Asphalt
Accessibility Other
Total Parking Spaces 1
Garage N
Building
Story 1
Unit Features Garden 1 - 4 Floors
Sewer Public Sewer
Water Public
Architectural Style Unit/Flat
Level or Stories 1
Additional Building Above Grade, Below Grade
Structure Type Dry Wall
New Construction N
Schools
Elementary Schools Call School Board
Middle Schools Call School Board
High Schools Call School Board
School District Baltimore City Public Schools
Others
HOA Fee Include Common Area Maintenance,Parking Fee,Reserve Funds,Other
Senior Community No
Tax ID 0322010868 043
Ownership Condominium
Security Features Main Entrance Lock,Smoke Detector
Horse Property N
Special Listing Condition Standard
Read Less Info
Want to know what your home might be worth? Contact us for a FREE valuation!

Our team is ready to help you sell your home for the highest possible price ASAP

Bought with Vincent J. Steo • RE/MAX Community Real Estate

"My job is to find and attract mastery-based agents to the office, protect the culture, and make sure everyone is happy! "
14291 Park Meadow Drive Suite 500, Chantilly, VA, 20151






