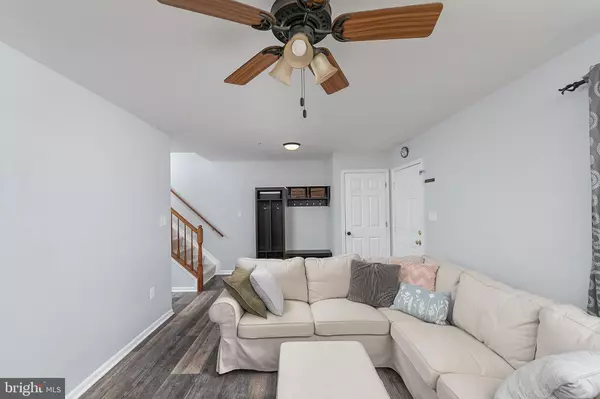$224,000
$227,000
1.3%For more information regarding the value of a property, please contact us for a free consultation.
3 Beds
2 Baths
1,584 SqFt
SOLD DATE : 08/02/2019
Key Details
Sold Price $224,000
Property Type Townhouse
Sub Type Interior Row/Townhouse
Listing Status Sold
Purchase Type For Sale
Square Footage 1,584 sqft
Price per Sqft $141
Subdivision Amyclae Estates
MLS Listing ID MDHR235184
Sold Date 08/02/19
Style Traditional
Bedrooms 3
Full Baths 1
Half Baths 1
HOA Fees $56/mo
HOA Y/N Y
Abv Grd Liv Area 1,584
Originating Board BRIGHT
Year Built 1994
Annual Tax Amount $2,073
Tax Year 2018
Lot Size 1,980 Sqft
Acres 0.05
Lot Dimensions 0.00 x 0.00
Property Description
Put your feet up and relax! More work is the last thing you want when you get home from the office. This Bel Air townhome takes care of every update you might think of, with beautiful features throughout. Step inside the living room, with new flooring, fresh paint, and lots of natural light, and make yourself at home. It's perfect for a quiet night in or your next summer bash! And no night would be complete without a cozy, home-cooked meal. The kitchen is ready for whatever you want, with newer stainless steel appliances, a gas stove, recessed lighting, and space for everyone. You'll never want to leave! Head upstairs and find your happy place. It has three picturesque bedrooms and a serene Jack and Jill bathroom that's exactly where you'll want to end a busy day. If you're not ready for bed yet, the finished basement is the perfect late-night hideaway, with lots of storage space for your new den or office. This home even includes a newer roof (2016), newer hot water heater (2016), and an energy efficient washer and dryer. Every room has been updated and added to . . . and the only thing it needs now is you! Make your offer today!
Location
State MD
County Harford
Zoning R3
Rooms
Other Rooms Living Room, Dining Room, Primary Bedroom, Bedroom 2, Bedroom 3, Kitchen, Basement, Laundry, Storage Room, Bathroom 1, Half Bath
Basement Full, Partially Finished, Sump Pump, Walkout Level, Windows
Interior
Interior Features Ceiling Fan(s), Carpet, Kitchen - Table Space, Pantry, Recessed Lighting, Tub Shower
Hot Water Natural Gas
Heating Forced Air
Cooling Central A/C
Flooring Vinyl, Carpet
Equipment Built-In Microwave, Dishwasher, Dryer, Exhaust Fan, Icemaker, Oven/Range - Gas, Refrigerator, Stainless Steel Appliances, Stove, Washer, Water Heater
Appliance Built-In Microwave, Dishwasher, Dryer, Exhaust Fan, Icemaker, Oven/Range - Gas, Refrigerator, Stainless Steel Appliances, Stove, Washer, Water Heater
Heat Source Natural Gas
Laundry Lower Floor, Basement, Has Laundry
Exterior
Water Access N
Roof Type Shingle
Accessibility None
Garage N
Building
Story 3+
Sewer Public Sewer
Water Public
Architectural Style Traditional
Level or Stories 3+
Additional Building Above Grade, Below Grade
New Construction N
Schools
School District Harford County Public Schools
Others
Senior Community No
Tax ID 03-290042
Ownership Fee Simple
SqFt Source Estimated
Special Listing Condition Standard
Read Less Info
Want to know what your home might be worth? Contact us for a FREE valuation!

Our team is ready to help you sell your home for the highest possible price ASAP

Bought with Lee R. Tessier • Tessier Real Estate
"My job is to find and attract mastery-based agents to the office, protect the culture, and make sure everyone is happy! "
14291 Park Meadow Drive Suite 500, Chantilly, VA, 20151






