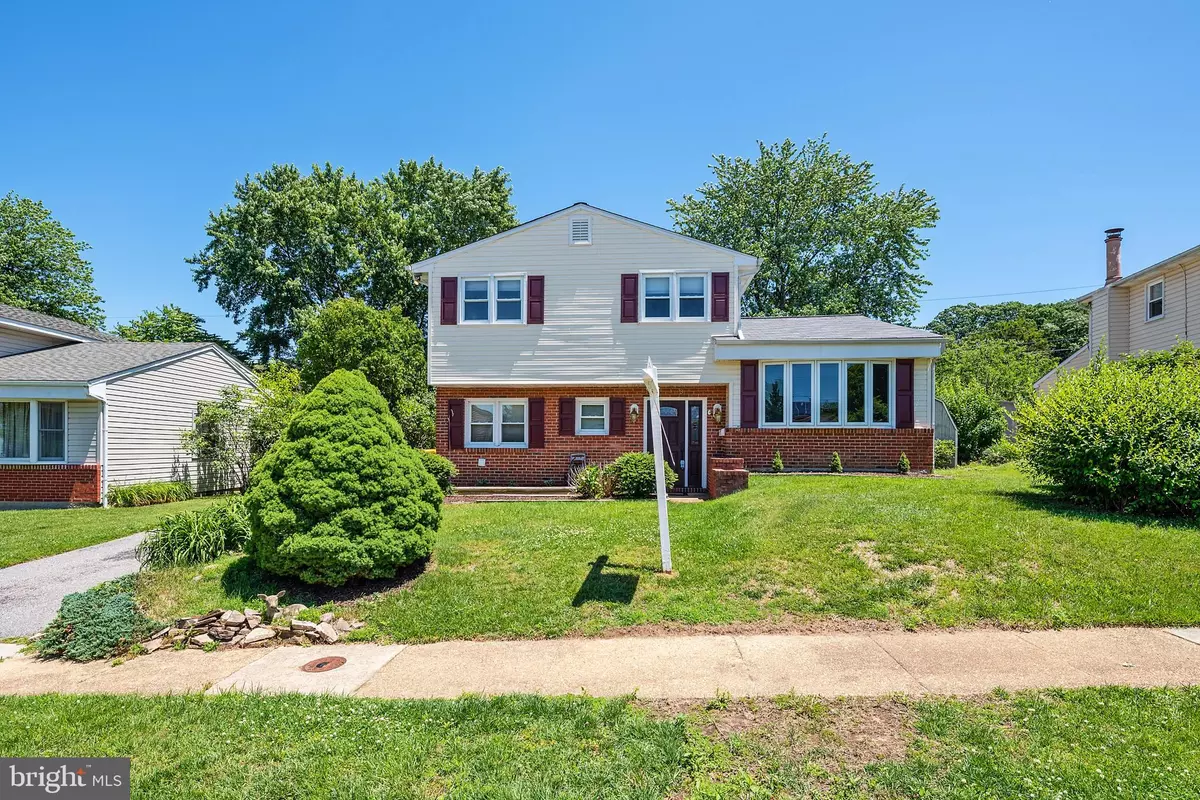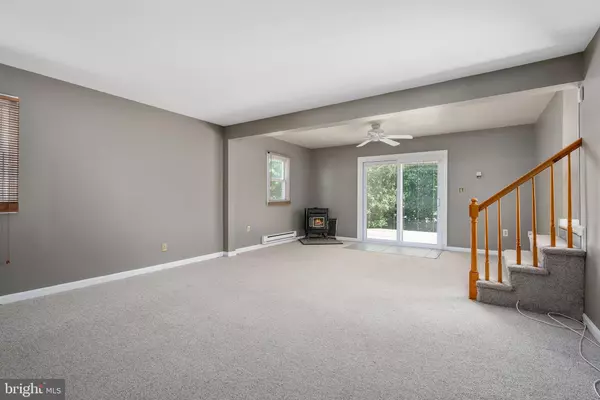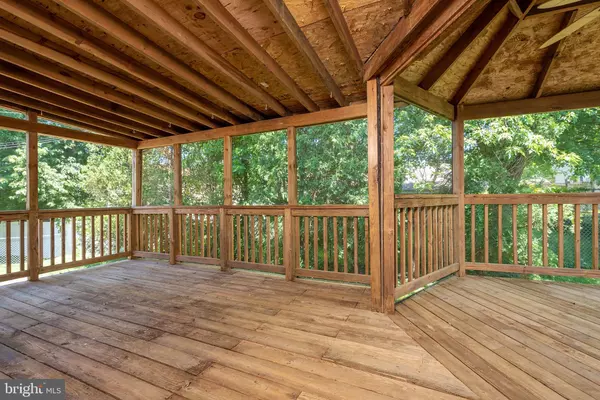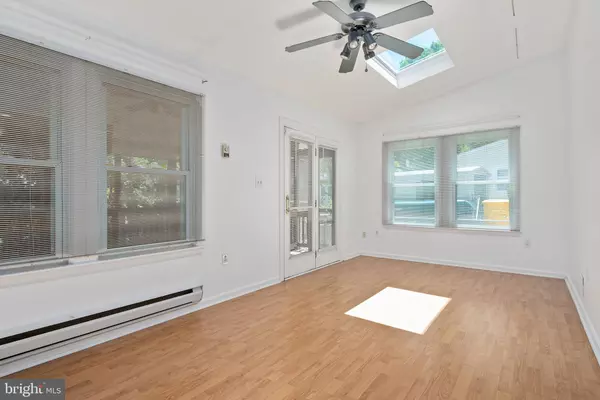$341,000
$345,000
1.2%For more information regarding the value of a property, please contact us for a free consultation.
4 Beds
2 Baths
1,940 SqFt
SOLD DATE : 07/31/2019
Key Details
Sold Price $341,000
Property Type Single Family Home
Sub Type Detached
Listing Status Sold
Purchase Type For Sale
Square Footage 1,940 sqft
Price per Sqft $175
Subdivision Crestwood
MLS Listing ID MDAA402528
Sold Date 07/31/19
Style Split Level
Bedrooms 4
Full Baths 1
Half Baths 1
HOA Y/N N
Abv Grd Liv Area 1,940
Originating Board BRIGHT
Year Built 1959
Annual Tax Amount $2,956
Tax Year 2018
Lot Size 5,861 Sqft
Acres 0.13
Property Description
Beautiful expanded 3 level split in the heart of Linthicum. This well maintained and improved home has 4 full bedrooms (the 4th would make a great private study), 1.5 baths, large expansion off the living room and kitchen making this home way bigger than it looks. Huge rear deck that is screened in, and covered is perfect for crab feast. Off street parking for up to 3 cars. Storage shed. The community of Linthicum has so much to offer including, great schools, an Equestrian center (Morningside Stables), community pool and recreation facility *membership required*, little league sports through LFYAA (including the only Cricket pitch in Anne Arundel county) access to the famous B&A bike trail, 2 light rail stops, MARC train station, BWI airport, restaurants from all around the world, Hoyts movie theater, and easy access to all major commuter routes. Come see why everyone wants to call Linthicum home!
Location
State MD
County Anne Arundel
Zoning R5
Interior
Interior Features Formal/Separate Dining Room, Family Room Off Kitchen, Breakfast Area, Crown Moldings, Skylight(s), Wood Stove
Heating Central, Wood Burn Stove
Cooling Central A/C
Flooring Hardwood
Fireplace N
Heat Source Natural Gas Available
Laundry Main Floor
Exterior
Exterior Feature Deck(s), Enclosed, Screened
Garage Spaces 3.0
Utilities Available Fiber Optics Available, Natural Gas Available
Water Access N
Roof Type Architectural Shingle
Accessibility None
Porch Deck(s), Enclosed, Screened
Total Parking Spaces 3
Garage N
Building
Story 3+
Foundation Slab
Sewer Public Sewer
Water Public
Architectural Style Split Level
Level or Stories 3+
Additional Building Above Grade, Below Grade
Structure Type Dry Wall
New Construction N
Schools
Elementary Schools Overlook
Middle Schools Lindale
High Schools North County
School District Anne Arundel County Public Schools
Others
Senior Community No
Tax ID 020514706211000
Ownership Fee Simple
SqFt Source Assessor
Acceptable Financing FHA, VA, Conventional, Cash
Listing Terms FHA, VA, Conventional, Cash
Financing FHA,VA,Conventional,Cash
Special Listing Condition Standard
Read Less Info
Want to know what your home might be worth? Contact us for a FREE valuation!

Our team is ready to help you sell your home for the highest possible price ASAP

Bought with Michael E Spurgeon • RE/MAX Advantage Realty

"My job is to find and attract mastery-based agents to the office, protect the culture, and make sure everyone is happy! "
14291 Park Meadow Drive Suite 500, Chantilly, VA, 20151






