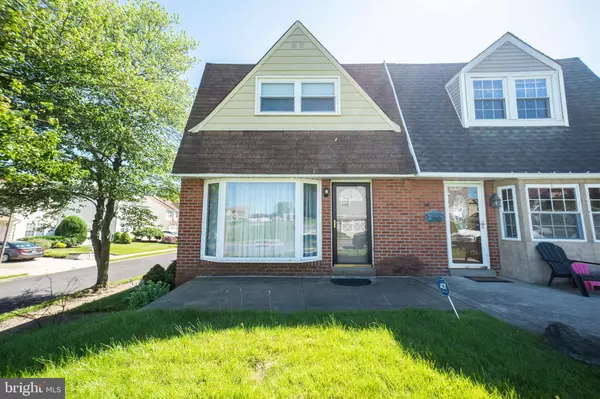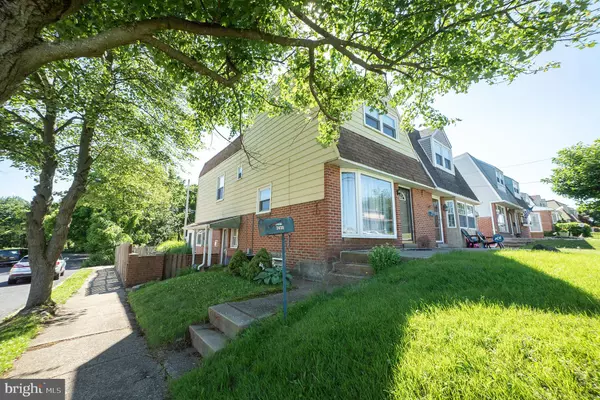$240,000
$239,900
For more information regarding the value of a property, please contact us for a free consultation.
3 Beds
2 Baths
1,368 SqFt
SOLD DATE : 07/31/2019
Key Details
Sold Price $240,000
Property Type Single Family Home
Sub Type Twin/Semi-Detached
Listing Status Sold
Purchase Type For Sale
Square Footage 1,368 sqft
Price per Sqft $175
Subdivision Torresdale
MLS Listing ID PAPH806932
Sold Date 07/31/19
Style Split Level
Bedrooms 3
Full Baths 2
HOA Y/N N
Abv Grd Liv Area 1,368
Originating Board BRIGHT
Year Built 1965
Annual Tax Amount $3,010
Tax Year 2020
Lot Size 3,120 Sqft
Acres 0.07
Lot Dimensions 26.00 x 120.00
Property Description
Rarely offered 3 bedroom, 2 full bath split level situated a great corner lot overlooking open space not to built on. This fabulous home offers fresh paint throughout, new carpets, updated kitchen with ceramic tile floor, glass backsplash and "shadow-boxing" molding, addition with cathedral ceilings, 2 skylights and a gas fireplace, newer electrical panel & service, newer full bath in master bedroom, newer hall bath with tile, glass sliding doors, pedestal sink & sunken tub, newer hot water heater, finished basement with bar, several walls removed and re-dry-walled to insulate and a great exterior for entertaining or relaxing. Make your appointment today.
Location
State PA
County Philadelphia
Area 19114 (19114)
Zoning RSA3
Rooms
Basement Partial
Main Level Bedrooms 3
Interior
Heating Forced Air
Cooling Central A/C
Heat Source Natural Gas
Exterior
Water Access N
Accessibility None
Garage N
Building
Story 2
Sewer Public Sewer
Water Public
Architectural Style Split Level
Level or Stories 2
Additional Building Above Grade, Below Grade
New Construction N
Schools
School District The School District Of Philadelphia
Others
Senior Community No
Tax ID 661070700
Ownership Fee Simple
SqFt Source Assessor
Special Listing Condition Standard
Read Less Info
Want to know what your home might be worth? Contact us for a FREE valuation!

Our team is ready to help you sell your home for the highest possible price ASAP

Bought with Kristin McConnell • Keller Williams Real Estate-Langhorne
"My job is to find and attract mastery-based agents to the office, protect the culture, and make sure everyone is happy! "
14291 Park Meadow Drive Suite 500, Chantilly, VA, 20151






