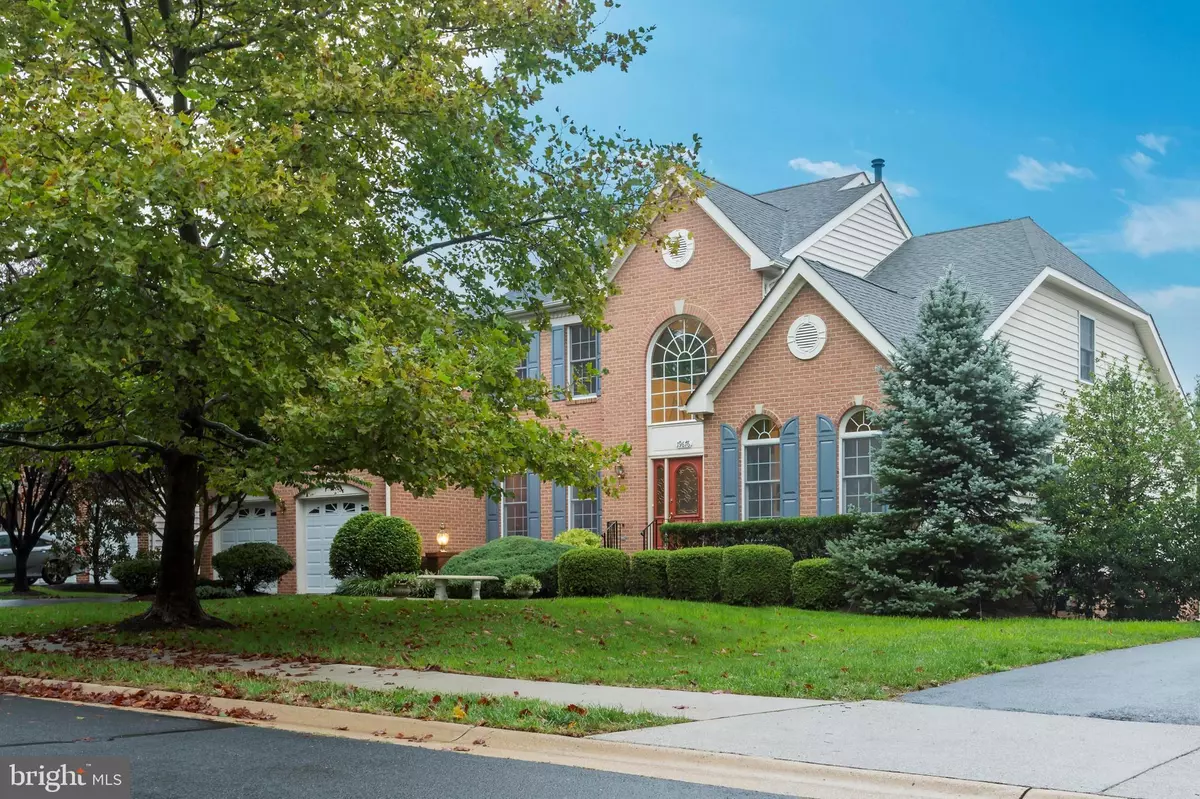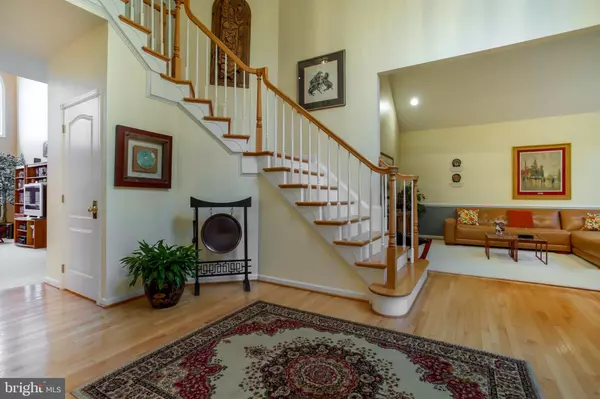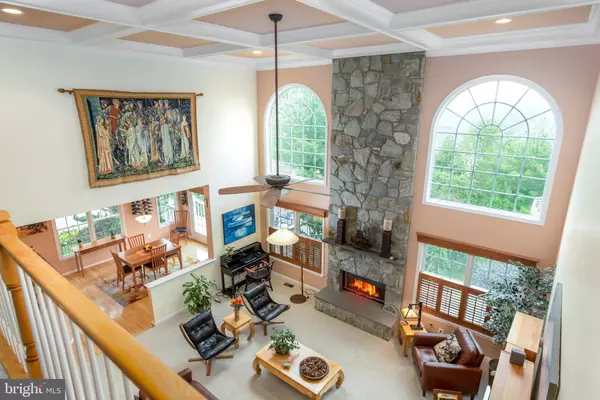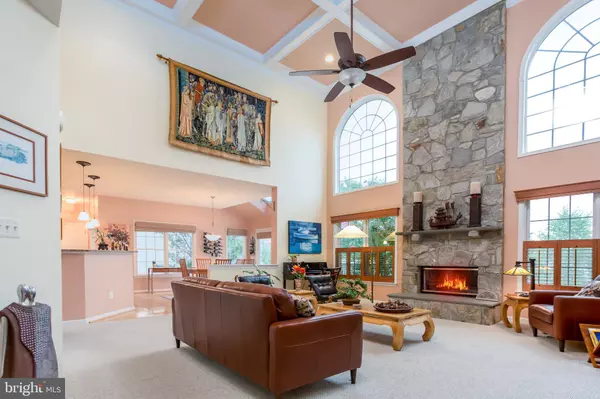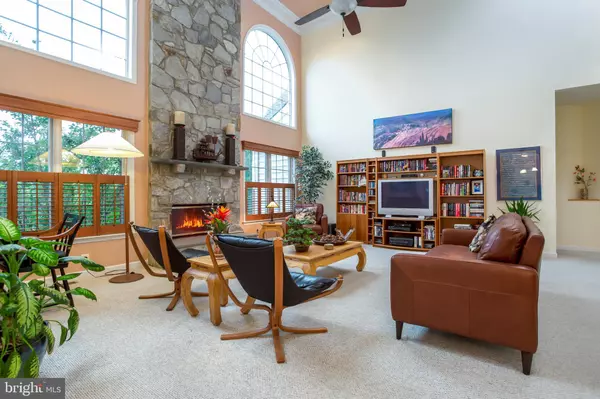$809,000
$834,999
3.1%For more information regarding the value of a property, please contact us for a free consultation.
6 Beds
4 Baths
5,297 SqFt
SOLD DATE : 07/30/2019
Key Details
Sold Price $809,000
Property Type Single Family Home
Sub Type Detached
Listing Status Sold
Purchase Type For Sale
Square Footage 5,297 sqft
Price per Sqft $152
Subdivision Belmont Country Club
MLS Listing ID VALO380738
Sold Date 07/30/19
Style Colonial
Bedrooms 6
Full Baths 3
Half Baths 1
HOA Fees $296/mo
HOA Y/N Y
Abv Grd Liv Area 3,739
Originating Board BRIGHT
Year Built 2002
Annual Tax Amount $8,154
Tax Year 2019
Lot Size 10,019 Sqft
Acres 0.23
Property Description
GORGEOUS WELL PRICED HOME IN BEAUTIFUL GATED BELMONT COUNTRY CLUB. MANY UPGRADES! HOME FEATURES 6 BIG BEDROOMS, 3.5 BATHS, BRICK FRT+PARTIAL BRICK ALL SIDES, 2-STORY COFFERED CEILING IN FR, CUL-DE-SAC STREET,GOURMET KITCHEN W/SS UPGRADED APPLIANCES, GRANITE COUNTERS,CUSTOM CERAMIC TILE BACKSPLASH + LARGE TABLE SPACE IN KITCHEN W/SKYLITE, FORMAL DINING ROOM W/TRAY CEILING, CROWN & CHAIR MOLDINGS + ATTACHED BUTLER PANTRY, HUGE MAIN FLOOR MASTER BEDROOM W/TRAY CEILING & TWO WALK-IN CLOSETS, SUNNY ATTACHED LUXURY BATH W/DOUBLE SINKS, JACUZZI TUB & SEPARATE SHOWER, HARDWOOD FLOORS, NEW CARPET FAMILY ROOM & BASEMENT, REAR DECK AND PATIO WITH QUIET VIEWS AND SO MUCH MORE!! WALKOUT LOWER LEVEL WITH FULLY SELF CONTAINED SUITE FOR 'IN-LAW/NANNY/GUEST' WHICH INCLUDES: GAME ROOM, LIVING ROOM W/FIREPLACE, DINING ROOM, KITCHEN, BEDROOM, FULL BATH & SEPARATE LAUNDRY ROOM. H-U-G-E STORAGE AREAS. A TRULY LOVELY,WELL CARED FOR ESTATE HOME. ** AGENTS SEE PRIVATE REMARKS FOR SHOWING INSTRUCTIONS IN GATED COMMUNITY **MOST RECENT COMP FOR THIS MODEL IS: 19668 PLAYER CT.@ $875k!!!!!**
Location
State VA
County Loudoun
Zoning R
Rooms
Other Rooms Living Room, Dining Room, Primary Bedroom, Bedroom 2, Bedroom 3, Bedroom 4, Kitchen, Game Room, Family Room, Breakfast Room, Bedroom 1, In-Law/auPair/Suite, Laundry, Storage Room, Primary Bathroom, Full Bath
Basement Full, Daylight, Full, Fully Finished, Heated, Improved, Interior Access, Outside Entrance, Partially Finished, Rear Entrance, Poured Concrete, Space For Rooms, Shelving, Walkout Level, Windows, Other
Main Level Bedrooms 1
Interior
Interior Features Breakfast Area, Butlers Pantry, Carpet, Ceiling Fan(s), Crown Moldings, Curved Staircase, Dining Area, Entry Level Bedroom, Family Room Off Kitchen, Floor Plan - Open, Formal/Separate Dining Room, Kitchen - Eat-In, Kitchen - Gourmet, Kitchen - Table Space, Primary Bath(s), Pantry, Recessed Lighting, Skylight(s), Stall Shower, Store/Office, Upgraded Countertops, Walk-in Closet(s), Wet/Dry Bar, WhirlPool/HotTub, Window Treatments, Wood Floors, Other, 2nd Kitchen, Air Filter System, Chair Railings, Exposed Beams
Hot Water Natural Gas
Heating Central, Energy Star Heating System, Zoned, Other, Humidifier, Forced Air, Heat Pump - Gas BackUp
Cooling Ceiling Fan(s), Central A/C, Heat Pump(s), Zoned, Other
Flooring Ceramic Tile, Hardwood, Partially Carpeted, Tile/Brick, Other
Fireplaces Number 2
Fireplaces Type Screen, Stone, Mantel(s), Gas/Propane, Fireplace - Glass Doors
Equipment Built-In Microwave, Cooktop, Cooktop - Down Draft, Dishwasher, Disposal, Dryer, Dryer - Electric, Dryer - Front Loading, Exhaust Fan, Extra Refrigerator/Freezer, Icemaker, Microwave, Oven - Self Cleaning, Oven - Wall, Oven/Range - Electric, Range Hood, Refrigerator, Stove, Stainless Steel Appliances, Washer, Washer - Front Loading, Water Heater, Built-In Range, Oven - Single, Six Burner Stove, Air Cleaner, Oven/Range - Gas, Humidifier
Furnishings No
Fireplace Y
Window Features Bay/Bow,Double Pane,Energy Efficient,ENERGY STAR Qualified,Screens,Skylights,Vinyl Clad,Palladian
Appliance Built-In Microwave, Cooktop, Cooktop - Down Draft, Dishwasher, Disposal, Dryer, Dryer - Electric, Dryer - Front Loading, Exhaust Fan, Extra Refrigerator/Freezer, Icemaker, Microwave, Oven - Self Cleaning, Oven - Wall, Oven/Range - Electric, Range Hood, Refrigerator, Stove, Stainless Steel Appliances, Washer, Washer - Front Loading, Water Heater, Built-In Range, Oven - Single, Six Burner Stove, Air Cleaner, Oven/Range - Gas, Humidifier
Heat Source Natural Gas
Laundry Basement, Main Floor, Dryer In Unit, Washer In Unit, Has Laundry, Lower Floor
Exterior
Exterior Feature Brick, Deck(s), Patio(s), Porch(es)
Parking Features Garage Door Opener, Garage - Front Entry, Built In, Other
Garage Spaces 6.0
Utilities Available Under Ground
Amenities Available Bike Trail, Club House, Common Grounds, Gated Community, Golf Club, Golf Course, Golf Course Membership Available, Jog/Walk Path, Security, Basketball Courts, Billiard Room, Fitness Center, Meeting Room, Party Room, Picnic Area, Soccer Field, Swimming Pool, Tennis Courts, Tot Lots/Playground, Volleyball Courts
Water Access N
View Trees/Woods
Roof Type Shingle
Accessibility Level Entry - Main, Other, Low Pile Carpeting
Porch Brick, Deck(s), Patio(s), Porch(es)
Attached Garage 2
Total Parking Spaces 6
Garage Y
Building
Story 3+
Foundation Slab, Other, Concrete Perimeter
Sewer Public Sewer
Water Public
Architectural Style Colonial
Level or Stories 3+
Additional Building Above Grade, Below Grade
Structure Type 2 Story Ceilings,9'+ Ceilings,Cathedral Ceilings,Dry Wall,High,Other,Tray Ceilings,Vaulted Ceilings
New Construction N
Schools
School District Loudoun County Public Schools
Others
HOA Fee Include Cable TV,Common Area Maintenance,High Speed Internet,Lawn Care Front,Lawn Care Rear,Lawn Care Side,Lawn Maintenance,Management,Security Gate,Snow Removal,Trash
Senior Community No
Tax ID 114482026000
Ownership Fee Simple
SqFt Source Estimated
Security Features Electric Alarm,Main Entrance Lock
Acceptable Financing Cash, Conventional, FHLMC, Negotiable, VA, Other
Horse Property N
Listing Terms Cash, Conventional, FHLMC, Negotiable, VA, Other
Financing Cash,Conventional,FHLMC,Negotiable,VA,Other
Special Listing Condition Standard
Read Less Info
Want to know what your home might be worth? Contact us for a FREE valuation!

Our team is ready to help you sell your home for the highest possible price ASAP

Bought with Raghava R Pallapolu • Fairfax Realty 50/66 LLC

"My job is to find and attract mastery-based agents to the office, protect the culture, and make sure everyone is happy! "
14291 Park Meadow Drive Suite 500, Chantilly, VA, 20151

