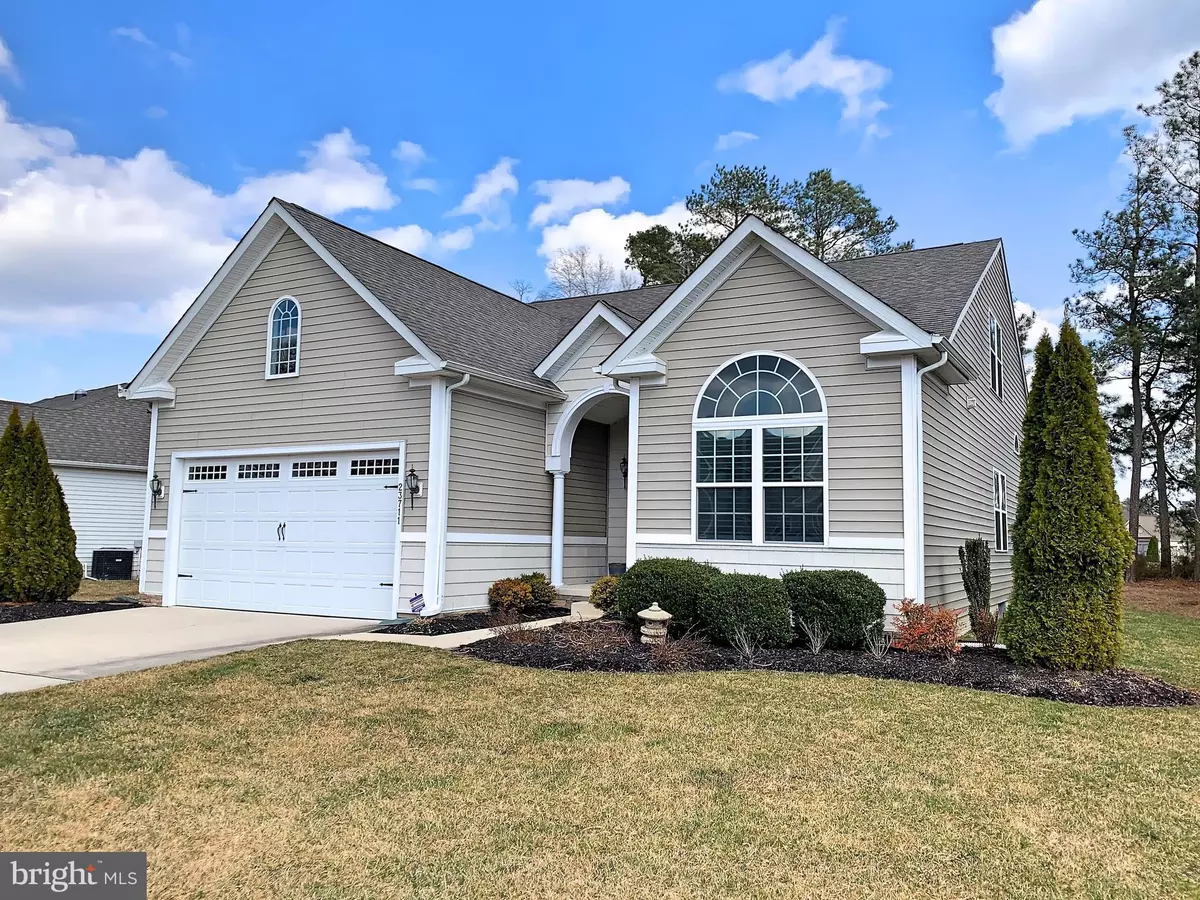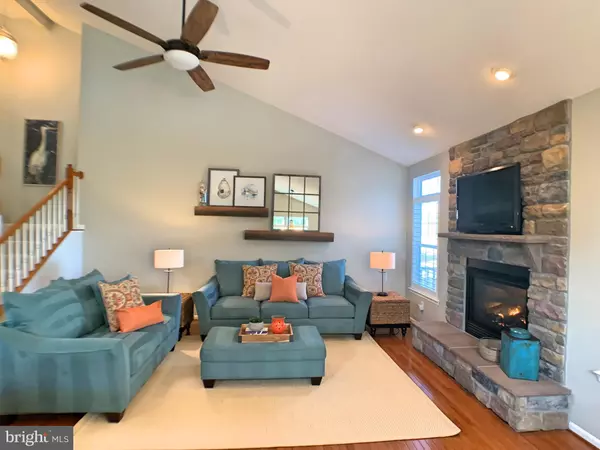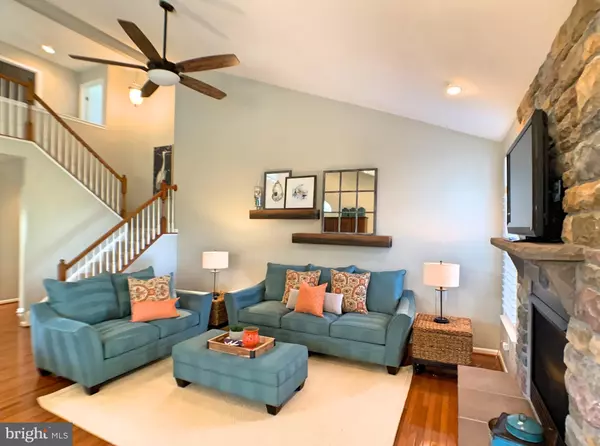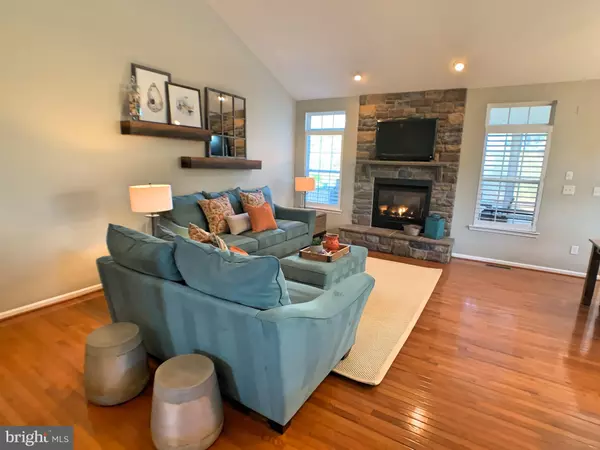$354,000
$379,000
6.6%For more information regarding the value of a property, please contact us for a free consultation.
4 Beds
3 Baths
2,000 SqFt
SOLD DATE : 07/24/2019
Key Details
Sold Price $354,000
Property Type Single Family Home
Sub Type Detached
Listing Status Sold
Purchase Type For Sale
Square Footage 2,000 sqft
Price per Sqft $177
Subdivision Bay Pointe
MLS Listing ID DESU134752
Sold Date 07/24/19
Style Coastal,Contemporary
Bedrooms 4
Full Baths 3
HOA Fees $151/ann
HOA Y/N Y
Abv Grd Liv Area 2,000
Originating Board BRIGHT
Year Built 2009
Annual Tax Amount $1,227
Tax Year 2018
Lot Size 9,670 Sqft
Acres 0.22
Lot Dimensions 93.00 x 104.00
Property Description
Beautifully appointed home on private lot, located in an amenity filled waterfront community in Lewes. This 4 Bedrooms, 3 bath home in Bay Pointe is the pride of ownership with every imaginable upgrade. Gleaming hardwood floors lead you through the foyer and open to the main living space where natural light fills the room. Gourmet kitchen with upgraded countertops, stainless steel appliances and cabinetry, as well as dining space and large island ensure that there is plenty of room for everyone. Living room has vaulted ceilings with stone face fireplace and wall mounted TV. Step outside into the custom sunroom which is perfect for entertaining and leads out to the tree-lined backyard and community space next door. First level has large master suite with an additional bedroom and bath. Upstairs has a large loft space, ideal for another TV area or lounge space, as well as another bedroom and full bath. Bay Pointe sits on Herring Creek with easy water access for kayaking and paddle-boarding from the pier, as well as clubhouse with a pool!
Location
State DE
County Sussex
Area Indian River Hundred (31008)
Zoning A
Rooms
Main Level Bedrooms 1
Interior
Interior Features Carpet, Ceiling Fan(s), Combination Dining/Living, Combination Kitchen/Dining, Combination Kitchen/Living, Entry Level Bedroom, Floor Plan - Open, Kitchen - Gourmet, Kitchen - Island, Recessed Lighting, Upgraded Countertops, Walk-in Closet(s), Window Treatments
Heating Heat Pump(s)
Cooling Central A/C
Flooring Carpet, Ceramic Tile, Hardwood
Fireplaces Number 1
Fireplaces Type Gas/Propane, Stone
Equipment Dishwasher, Disposal, Dryer, Microwave, Oven/Range - Electric, Refrigerator, Stainless Steel Appliances, Washer, Water Heater
Furnishings Partially
Fireplace Y
Window Features Screens
Appliance Dishwasher, Disposal, Dryer, Microwave, Oven/Range - Electric, Refrigerator, Stainless Steel Appliances, Washer, Water Heater
Heat Source Electric
Laundry Has Laundry
Exterior
Exterior Feature Deck(s), Enclosed, Porch(es), Screened
Parking Features Garage - Front Entry
Garage Spaces 2.0
Amenities Available Fitness Center, Pool - Outdoor, Pier/Dock, Picnic Area, Swimming Pool, Water/Lake Privileges
Water Access N
Roof Type Architectural Shingle,Asphalt
Accessibility 2+ Access Exits
Porch Deck(s), Enclosed, Porch(es), Screened
Attached Garage 2
Total Parking Spaces 2
Garage Y
Building
Lot Description Backs to Trees, Corner, Private
Story 2
Foundation Crawl Space
Sewer Public Sewer
Water Private
Architectural Style Coastal, Contemporary
Level or Stories 2
Additional Building Above Grade, Below Grade
Structure Type Dry Wall,Tray Ceilings,Vaulted Ceilings
New Construction N
Schools
School District Cape Henlopen
Others
HOA Fee Include Lawn Maintenance,Pool(s),Common Area Maintenance,Snow Removal,Pier/Dock Maintenance
Senior Community No
Tax ID 234-18.00-699.00
Ownership Fee Simple
SqFt Source Estimated
Acceptable Financing Cash, Conventional
Listing Terms Cash, Conventional
Financing Cash,Conventional
Special Listing Condition Standard
Read Less Info
Want to know what your home might be worth? Contact us for a FREE valuation!

Our team is ready to help you sell your home for the highest possible price ASAP

Bought with AVA SEANEY CANNON • Jack Lingo - Rehoboth

"My job is to find and attract mastery-based agents to the office, protect the culture, and make sure everyone is happy! "
14291 Park Meadow Drive Suite 500, Chantilly, VA, 20151






