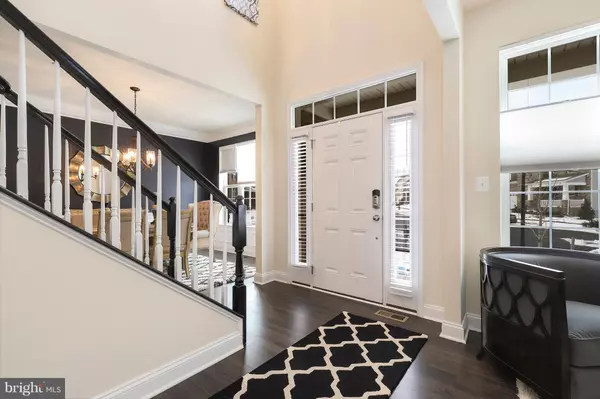$555,000
$559,900
0.9%For more information regarding the value of a property, please contact us for a free consultation.
5 Beds
4 Baths
5,066 SqFt
SOLD DATE : 07/29/2019
Key Details
Sold Price $555,000
Property Type Single Family Home
Sub Type Detached
Listing Status Sold
Purchase Type For Sale
Square Footage 5,066 sqft
Price per Sqft $109
Subdivision Beech Tree East Village
MLS Listing ID MDPG525428
Sold Date 07/29/19
Style Colonial
Bedrooms 5
Full Baths 3
Half Baths 1
HOA Fees $100/mo
HOA Y/N Y
Abv Grd Liv Area 3,330
Originating Board BRIGHT
Year Built 2017
Annual Tax Amount $1,162
Tax Year 2019
Lot Size 9,859 Sqft
Acres 0.23
Property Description
Seller offering $5,000 in closing assistance! List price now $15,000 below recent appraisal! This home has it all! Everything you are looking for in an elegantly appointed single family residence in Beech Tree. Beautifully situated at the base of the cul de sac with a golf course view, high end after market upgrades including custom moldings, custom paint, new light fixtures including crystal chandeliers in foyer and dining room, exterior landscape lighting package, top down bottom up cellular shades, a custom built butler's pantry with wine bar and refrigeration, an amazing lower level en suite bedroom and bath for guests, luxurious owner suite with wood beams, custom paint, and upgrades to master bath. Additional hard wood flooring has been installed on front hall staircase with custom paint treatment together with more hardwood flooring on 2nd level, first floor office with french door, Electrolux appliances, and coffered ceiling in the family room. The home has been pre-wired for maximum efficiency with ethernet ports and kitchen USB ports. Six rooms have been pre-wired for flat screen televisions! The beautiful yard is partially fenced. This home must be seen to be believed! Super clean, shows much better than a model!
Location
State MD
County Prince Georges
Zoning RS
Rooms
Basement Other
Interior
Interior Features Breakfast Area, Butlers Pantry, Carpet, Ceiling Fan(s), Chair Railings, Crown Moldings, Family Room Off Kitchen, Formal/Separate Dining Room, Kitchen - Gourmet, Primary Bath(s), Recessed Lighting, Store/Office, Upgraded Countertops, Wainscotting, Window Treatments, Wine Storage, Wood Floors, Walk-in Closet(s)
Hot Water Natural Gas
Heating Forced Air
Cooling Central A/C
Fireplaces Number 1
Fireplaces Type Mantel(s), Stone, Screen
Equipment Built-In Microwave, Cooktop, Dishwasher, Exhaust Fan, Disposal, Dryer, Icemaker, Washer - Front Loading, Washer, Stainless Steel Appliances, Refrigerator, Oven - Wall
Fireplace Y
Window Features Screens
Appliance Built-In Microwave, Cooktop, Dishwasher, Exhaust Fan, Disposal, Dryer, Icemaker, Washer - Front Loading, Washer, Stainless Steel Appliances, Refrigerator, Oven - Wall
Heat Source Natural Gas
Exterior
Parking Features Garage - Front Entry, Garage Door Opener, Inside Access
Garage Spaces 2.0
Water Access N
View Golf Course
Accessibility Other
Attached Garage 2
Total Parking Spaces 2
Garage Y
Building
Story 3+
Sewer Public Sewer
Water Public
Architectural Style Colonial
Level or Stories 3+
Additional Building Above Grade, Below Grade
Structure Type Beamed Ceilings
New Construction N
Schools
School District Prince George'S County Public Schools
Others
Senior Community No
Tax ID 17035561312
Ownership Fee Simple
SqFt Source Assessor
Security Features Intercom,Electric Alarm
Special Listing Condition Standard
Read Less Info
Want to know what your home might be worth? Contact us for a FREE valuation!

Our team is ready to help you sell your home for the highest possible price ASAP

Bought with Glenys Henriquez • Fairfax Realty Premier

"My job is to find and attract mastery-based agents to the office, protect the culture, and make sure everyone is happy! "
14291 Park Meadow Drive Suite 500, Chantilly, VA, 20151






