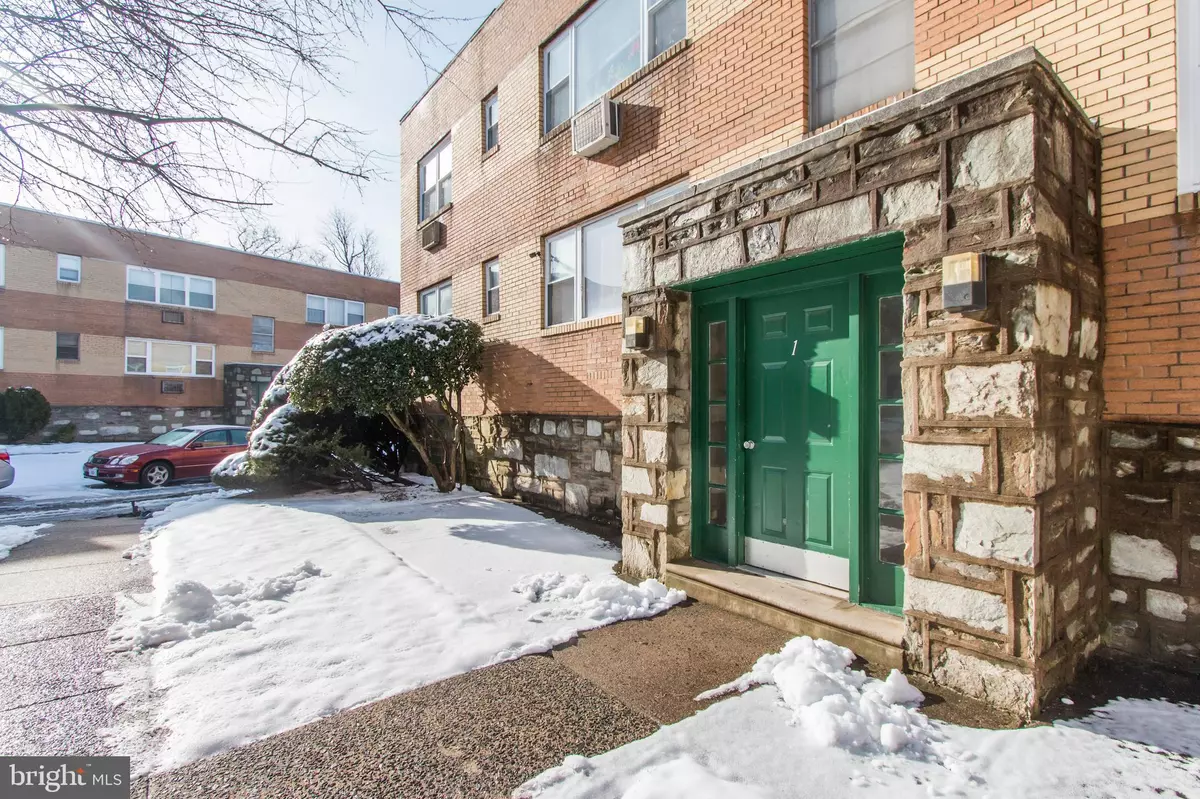$65,000
$72,500
10.3%For more information regarding the value of a property, please contact us for a free consultation.
2 Beds
1 Bath
893 SqFt
SOLD DATE : 07/29/2019
Key Details
Sold Price $65,000
Property Type Condo
Sub Type Condo/Co-op
Listing Status Sold
Purchase Type For Sale
Square Footage 893 sqft
Price per Sqft $72
Subdivision Overbrook Park
MLS Listing ID PAPH721540
Sold Date 07/29/19
Style AirLite
Bedrooms 2
Full Baths 1
Condo Fees $290/mo
HOA Y/N Y
Abv Grd Liv Area 893
Originating Board BRIGHT
Year Built 1960
Annual Tax Amount $700
Tax Year 2019
Lot Dimensions 0.00 x 0.00
Property Description
Welcome to Woodcrest Garden Condo Unit 1A. This unit is located in the Overbrook Park section of the City and close to public transportation and City Line Ave. The main entrance of the condominium displays a well manicured courtyard. Building Unit 1A is the first building on your left. Once you enter the stone/brick building you are welcomed by a brightly lit staircase that leads to Unit 1A. Upon entering the unit you are greeted by a large open living room with hardwood floors throughout the unit. As you walk to your right you enter the dining room with two great windows that allow plenty of natural light. Next to the dining room is the kitchen that consist of ample cabinet and counter space, dishwasher, fridge, and stove. As you leave the kitchen and make your way back into the living room you'll enter the main hall. Down the hall the main bathroom is on your left, the master bedroom on the right and straight ahead will be the second bedroom. Main bath is 4 piece. Both bedrooms are great sizes with plenty of natural light. This unit includes laundry (washer and dryer), storage unit located in the basement as well as a driveway and garage. The property is well maintained and is perfect for a first time buyer or someone looking for low maintenance. Shopping centers and market less than a half mile away. Schedule your showing today!
Location
State PA
County Philadelphia
Area 19151 (19151)
Zoning RSA5
Rooms
Basement Full, Outside Entrance
Main Level Bedrooms 2
Interior
Heating Central
Cooling Central A/C
Flooring Hardwood
Equipment Dishwasher, Disposal, Oven/Range - Gas, Refrigerator, Washer, Dryer
Fireplace N
Appliance Dishwasher, Disposal, Oven/Range - Gas, Refrigerator, Washer, Dryer
Heat Source Natural Gas
Laundry Basement
Exterior
Parking Features Garage - Rear Entry
Garage Spaces 1.0
Amenities Available None
Water Access N
Accessibility Level Entry - Main
Attached Garage 1
Total Parking Spaces 1
Garage Y
Building
Story 1
Unit Features Garden 1 - 4 Floors
Sewer Public Sewer
Water Public
Architectural Style AirLite
Level or Stories 1
Additional Building Above Grade, Below Grade
Structure Type Dry Wall
New Construction N
Schools
High Schools Lamberton Robert
School District The School District Of Philadelphia
Others
HOA Fee Include Water,Trash,Snow Removal
Senior Community No
Tax ID 888340001
Ownership Condominium
Acceptable Financing Cash, Conventional
Horse Property N
Listing Terms Cash, Conventional
Financing Cash,Conventional
Special Listing Condition Standard
Read Less Info
Want to know what your home might be worth? Contact us for a FREE valuation!

Our team is ready to help you sell your home for the highest possible price ASAP

Bought with Mohsen Malekottodjary • Long & Foster Real Estate, Inc.

"My job is to find and attract mastery-based agents to the office, protect the culture, and make sure everyone is happy! "
14291 Park Meadow Drive Suite 500, Chantilly, VA, 20151






