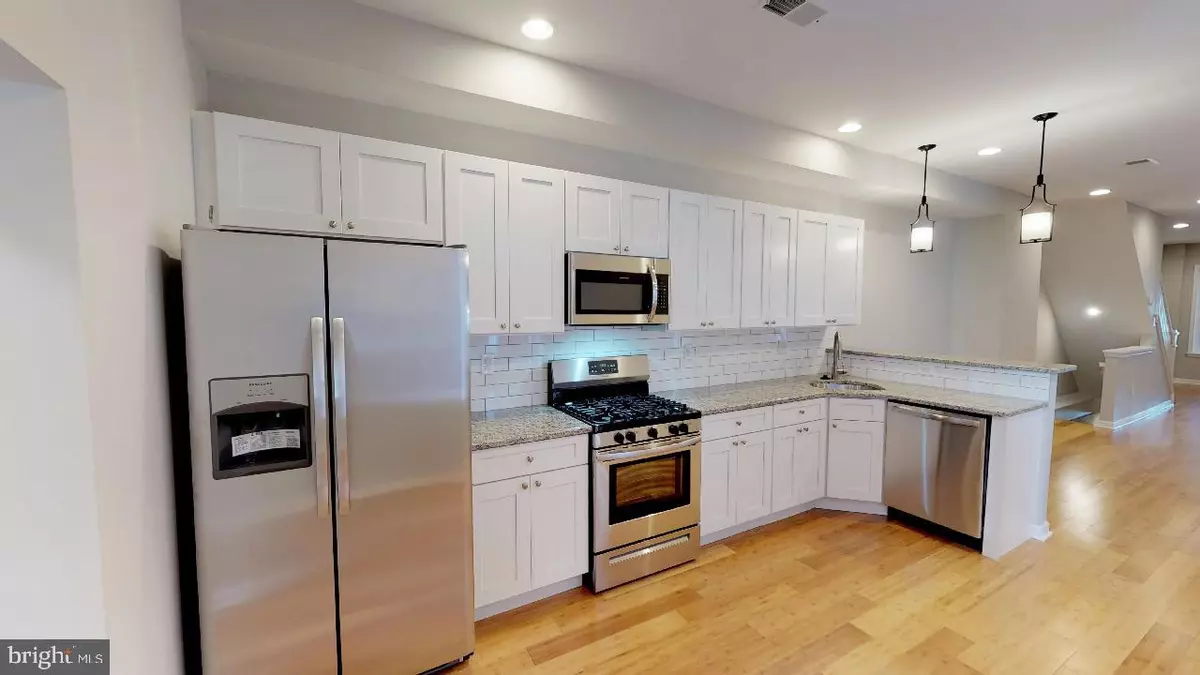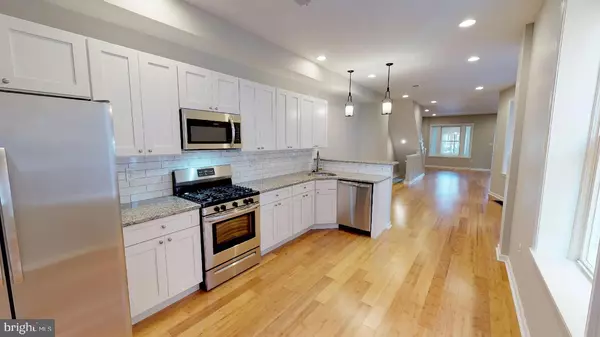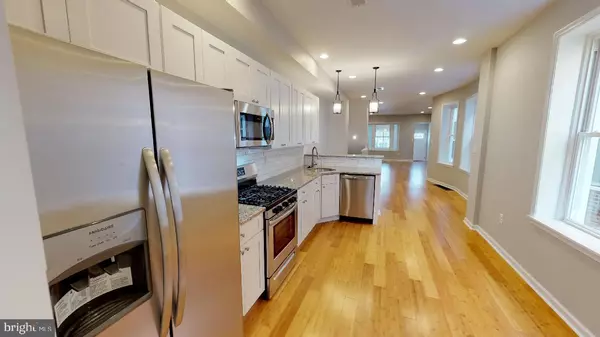$230,000
$230,000
For more information regarding the value of a property, please contact us for a free consultation.
4 Beds
3 Baths
1,504 SqFt
SOLD DATE : 07/02/2019
Key Details
Sold Price $230,000
Property Type Townhouse
Sub Type Interior Row/Townhouse
Listing Status Sold
Purchase Type For Sale
Square Footage 1,504 sqft
Price per Sqft $152
Subdivision Cobbs Creek
MLS Listing ID PAPH795400
Sold Date 07/02/19
Style Straight Thru
Bedrooms 4
Full Baths 2
Half Baths 1
HOA Y/N N
Abv Grd Liv Area 1,504
Originating Board BRIGHT
Year Built 1925
Annual Tax Amount $1,299
Tax Year 2020
Lot Size 1,280 Sqft
Acres 0.03
Lot Dimensions 16.00 x 80.00
Property Description
Beautiful, completely renovated 4bd/2.5BA with finished basement located at 5732 Cedar Ave., in the Cobb s Creek section of Philadelphia. Developer spared no expense on this remodel. This incredibly spacious home boasts shiny hardwood flooring through out the first floor. The kitchen features a Frigidaire microwave, refrigerator, gas burner range and dishwasher. The countertops are granite and there is a peninsula with space for 3 barstools. There kitchen cabinets are white shaker and there is ample storage. The first floor also includes a generously sized living room, a half bath, and a front sun room. The second floor features four well sized bedrooms with closets and ceiling fans in every in room. There are 2.5 bathroom throughout the home a full in the finished basement, a full on the 2nd floor and a powder room located behind the kitchen. The basement includes washer/dryer hook-ups and a large bonus media room.
Location
State PA
County Philadelphia
Area 19131 (19131)
Zoning RM1
Rooms
Basement Fully Finished
Interior
Interior Features Ceiling Fan(s), Kitchen - Eat-In, Recessed Lighting, Upgraded Countertops, Wood Floors
Heating Central, Forced Air
Cooling Central A/C
Equipment Built-In Microwave, Built-In Range, Disposal, Refrigerator
Appliance Built-In Microwave, Built-In Range, Disposal, Refrigerator
Heat Source Natural Gas
Exterior
Water Access N
Accessibility None
Garage N
Building
Story 2
Sewer Public Septic
Water Public
Architectural Style Straight Thru
Level or Stories 2
Additional Building Above Grade, Below Grade
New Construction N
Schools
School District The School District Of Philadelphia
Others
Senior Community No
Tax ID 463055000
Ownership Fee Simple
SqFt Source Assessor
Acceptable Financing Cash, Conventional, FHA, VA, USDA
Listing Terms Cash, Conventional, FHA, VA, USDA
Financing Cash,Conventional,FHA,VA,USDA
Special Listing Condition Standard
Read Less Info
Want to know what your home might be worth? Contact us for a FREE valuation!

Our team is ready to help you sell your home for the highest possible price ASAP

Bought with Idilia M Venti • Dolan Family Real Estate
"My job is to find and attract mastery-based agents to the office, protect the culture, and make sure everyone is happy! "
14291 Park Meadow Drive Suite 500, Chantilly, VA, 20151






