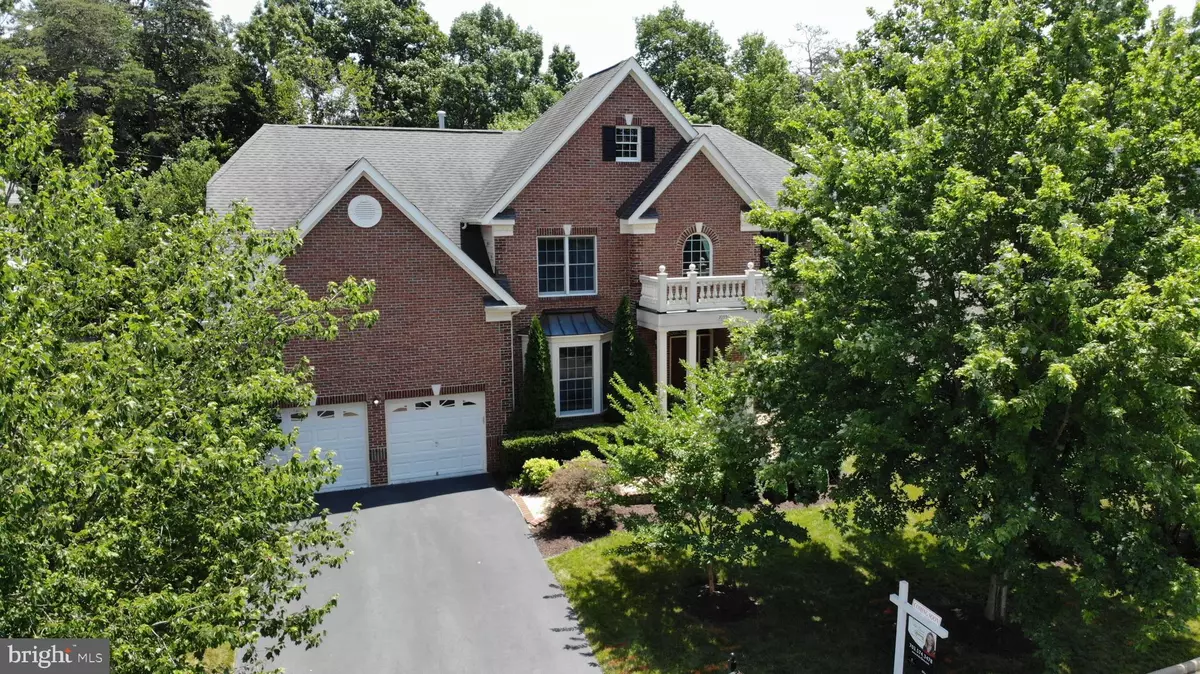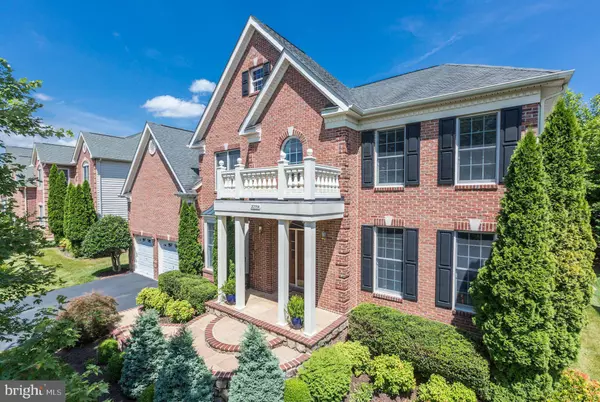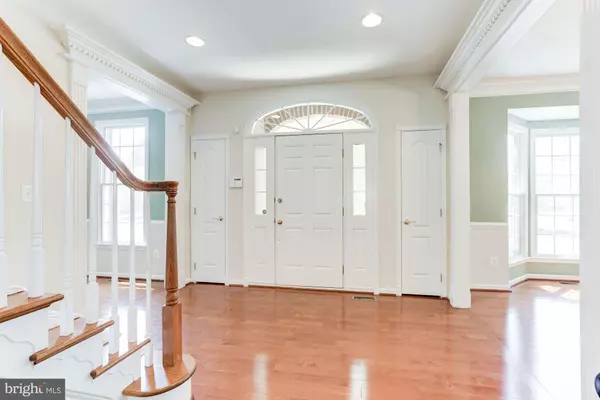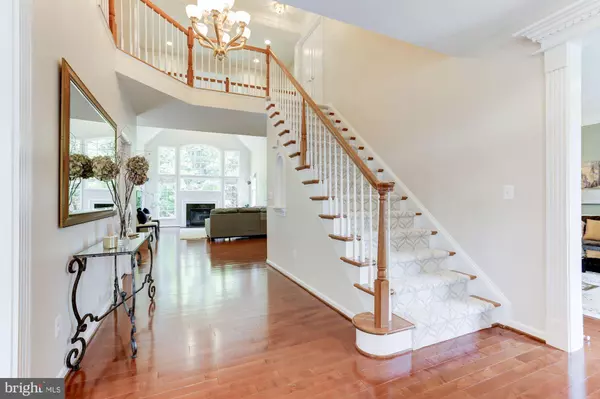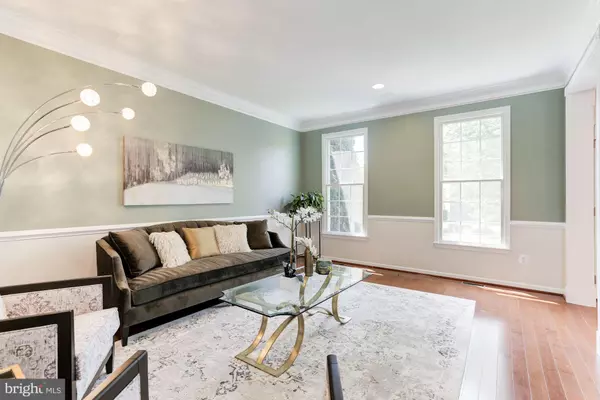$805,000
$790,000
1.9%For more information regarding the value of a property, please contact us for a free consultation.
4 Beds
5 Baths
5,287 SqFt
SOLD DATE : 07/26/2019
Key Details
Sold Price $805,000
Property Type Single Family Home
Sub Type Detached
Listing Status Sold
Purchase Type For Sale
Square Footage 5,287 sqft
Price per Sqft $152
Subdivision River Bank Woods
MLS Listing ID VALO389272
Sold Date 07/26/19
Style Colonial
Bedrooms 4
Full Baths 4
Half Baths 1
HOA Fees $86/qua
HOA Y/N Y
Abv Grd Liv Area 3,597
Originating Board BRIGHT
Year Built 2004
Annual Tax Amount $7,246
Tax Year 2019
Lot Size 8,712 Sqft
Acres 0.2
Property Description
Stunning Toll Brothers home, nestled in a cul-de-sac, will WOW you on all three levels. The stone walkway leads you to the covered entry and welcomes you in.. The formal living and dining areas flank the hardwood foyer and are perfect for entertaining. In the center of the home, you have the two story family room with a wall of windows showcasing the wooded back yard. Spacious, yet cozy with a gas fireplace, this gathering space opens directly into the gourmet kitchen. On the other side there are glass doors leading to private study complete with custom built ins. The gourmet kitchen features abundant cabinet space, double ovens, large cooktop, & a rear staircase. Finishing out the main level is a half bath for guests and a generous laundry room (with doors to the garage and the backyard). On the upper level the master suite is truly fit for royalty! Gracious bedroom with a quiet separate sitting room that leads to the OMG closet! The private master bath features dual vanities, private water closet, soaking tub, and shower. There are 3 more generous bedrooms and 2 additional full baths. In the lower level you will find super high ceilings, wet bar, exercise room, 5th bedroom/play room, the 4th full bath and large recreation room with a walk up to the backyard. Outside you will find custom patio w/knee wall and built in BBQ backing to trees! Located just across the Loudoun line at the top of Fairfax County Parkway - the location is perfect for commuting to DC, the wineries to the west, or IAD. Dominion HS district - GO TITANS!
Location
State VA
County Loudoun
Zoning RESIDENTIAL
Rooms
Basement Full, Connecting Stairway, Fully Finished, Heated, Outside Entrance, Rear Entrance, Walkout Stairs
Interior
Interior Features Bar, Breakfast Area, Built-Ins, Ceiling Fan(s), Chair Railings, Crown Moldings, Double/Dual Staircase, Family Room Off Kitchen, Formal/Separate Dining Room, Kitchen - Eat-In, Kitchen - Gourmet, Kitchen - Island, Kitchen - Table Space, Primary Bath(s), Pantry, Recessed Lighting, Soaking Tub, Stall Shower, Tub Shower, Upgraded Countertops, Walk-in Closet(s), Wet/Dry Bar, Window Treatments, Wood Floors
Hot Water Natural Gas
Heating Zoned, Forced Air, Programmable Thermostat
Cooling Central A/C, Ceiling Fan(s), Zoned
Fireplaces Number 1
Fireplaces Type Gas/Propane, Mantel(s)
Equipment Cooktop, Cooktop - Down Draft, Dishwasher, Disposal, Dryer, Oven - Double, Oven - Wall, Refrigerator, Stainless Steel Appliances, Washer, Water Heater
Fireplace Y
Window Features Bay/Bow,Double Pane,Screens,Transom
Appliance Cooktop, Cooktop - Down Draft, Dishwasher, Disposal, Dryer, Oven - Double, Oven - Wall, Refrigerator, Stainless Steel Appliances, Washer, Water Heater
Heat Source Natural Gas
Laundry Main Floor, Has Laundry
Exterior
Parking Features Garage - Front Entry, Garage Door Opener
Garage Spaces 2.0
Amenities Available Common Grounds, Tot Lots/Playground
Water Access N
View Trees/Woods
Accessibility None
Attached Garage 2
Total Parking Spaces 2
Garage Y
Building
Lot Description Backs to Trees, Cul-de-sac, Landscaping, Premium, Private, Rear Yard
Story 3+
Sewer Public Sewer
Water Public
Architectural Style Colonial
Level or Stories 3+
Additional Building Above Grade, Below Grade
New Construction N
Schools
Elementary Schools Horizon
Middle Schools Seneca Ridge
High Schools Dominion
School District Loudoun County Public Schools
Others
HOA Fee Include Common Area Maintenance,Management,Trash
Senior Community No
Tax ID 006378725000
Ownership Fee Simple
SqFt Source Estimated
Special Listing Condition Standard
Read Less Info
Want to know what your home might be worth? Contact us for a FREE valuation!

Our team is ready to help you sell your home for the highest possible price ASAP

Bought with Constantinos Mavromatakis • Fairfax Realty 50/66 LLC
"My job is to find and attract mastery-based agents to the office, protect the culture, and make sure everyone is happy! "
14291 Park Meadow Drive Suite 500, Chantilly, VA, 20151

