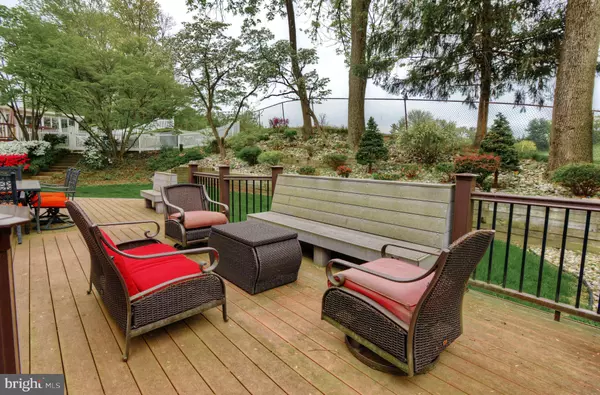$495,000
$499,999
1.0%For more information regarding the value of a property, please contact us for a free consultation.
5 Beds
4 Baths
2,826 SqFt
SOLD DATE : 07/29/2019
Key Details
Sold Price $495,000
Property Type Single Family Home
Sub Type Detached
Listing Status Sold
Purchase Type For Sale
Square Footage 2,826 sqft
Price per Sqft $175
Subdivision Rolling Green
MLS Listing ID PADE490864
Sold Date 07/29/19
Style Colonial
Bedrooms 5
Full Baths 3
Half Baths 1
HOA Y/N N
Abv Grd Liv Area 2,826
Originating Board BRIGHT
Year Built 1968
Annual Tax Amount $9,393
Tax Year 2018
Lot Size 10,106 Sqft
Acres 0.23
Lot Dimensions 85.00 x 123.11
Property Description
Welcome to Beautiful 670 W. Rolling Rd in Springfield Delaware County. This 2 story colonial with center hall entrance has been updated throughout. As you pull up the driveway boasting a 2 car garage, you will surely note the lovely lit paver walkway and foot flood lights that lead up to the front door. Charm abounds with the thoughtfully landscaped appeal. Entering the home onto hardwood floors and travertine tile, you will note the large office to your left, carefully offset stairs to second level and the wonderfully open Living room with art gallery-style lighting. Continue through the open and airy flow into the formal dining room large enough for all the family and holiday meals to be! You will catch your breath as you realize that the gourmet kitchen has everything you hoped for... over-sized gas cooktop island with upgraded counter tops, stylish new cabinets and updated stainless steel appliances. The heart of this home truly is a place where family and friends will gather! The sliders to the new rear deck overlooking the new Trex deck with built-in benches & picturesque golf course beckons for evening relaxation and daytime play! The family room immediately adjacent to the kitchen is spacious and hosts the eye catching center-piece stone gas fireplace! The powder room with modern granite pedestal completes the main level. Ascend the stairs to the 2nd level to find the 5 bedrooms, 3 of which are large and boast ample closet space, 1 that is currently being utilized as a private dressing room but can easily be converted back to a bedroom and finally the absolutely tranquilly fantastic master bedroom. This main bedroom has had a ceiling lift! Borrowing a bit of attic space, the ceiling height was raised to create a truly magnificent spa-like private retreat for the owners of this wonderful home. Main bedroom is en-suite with an updated and artistic bath that fosters spa-like serenity and has a very large walk in closet. The hall bath with its gorgeous tile work and the laundry area complete the second level. The fully finished basement with full bath and second kitchen would make a lovely in-law, guest or au pair suite or simply the perfect second family room ready for movie night. Meticulously maintained, this home has a new roof, new shutters, new deck, a recently expanded driveway, EP Henry expanded-width steps, stone/tile front patio, french drain and fresh paint. This home is a must see!
Location
State PA
County Delaware
Area Springfield Twp (10442)
Zoning R-10
Rooms
Basement Full, Fully Finished
Interior
Interior Features 2nd Kitchen, Attic, Carpet, Ceiling Fan(s), Chair Railings, Crown Moldings, Dining Area, Family Room Off Kitchen, Floor Plan - Open, Formal/Separate Dining Room, Kitchen - Eat-In, Kitchen - Gourmet, Kitchen - Island, Primary Bath(s), Recessed Lighting, Upgraded Countertops, Walk-in Closet(s), Wood Floors
Heating Forced Air
Cooling Central A/C
Fireplaces Number 1
Equipment Built-In Microwave, Dishwasher, Extra Refrigerator/Freezer, Oven - Self Cleaning, Oven/Range - Gas, Stainless Steel Appliances
Fireplace Y
Appliance Built-In Microwave, Dishwasher, Extra Refrigerator/Freezer, Oven - Self Cleaning, Oven/Range - Gas, Stainless Steel Appliances
Heat Source Natural Gas
Exterior
Parking Features Garage - Side Entry
Garage Spaces 2.0
Water Access N
Accessibility None
Attached Garage 2
Total Parking Spaces 2
Garage Y
Building
Story 2
Sewer Public Sewer
Water Public
Architectural Style Colonial
Level or Stories 2
Additional Building Above Grade, Below Grade
New Construction N
Schools
School District Springfield
Others
Senior Community No
Tax ID 42-00-05467-07
Ownership Fee Simple
SqFt Source Assessor
Special Listing Condition Standard
Read Less Info
Want to know what your home might be worth? Contact us for a FREE valuation!

Our team is ready to help you sell your home for the highest possible price ASAP

Bought with Don N Pappas • Pappas Realty

"My job is to find and attract mastery-based agents to the office, protect the culture, and make sure everyone is happy! "
14291 Park Meadow Drive Suite 500, Chantilly, VA, 20151






