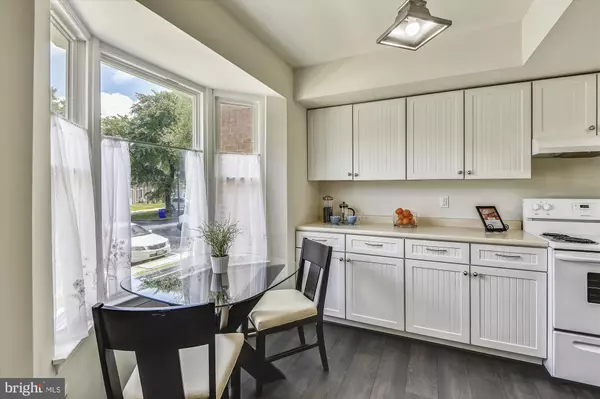$246,000
$242,500
1.4%For more information regarding the value of a property, please contact us for a free consultation.
3 Beds
2 Baths
1,480 SqFt
SOLD DATE : 07/29/2019
Key Details
Sold Price $246,000
Property Type Condo
Sub Type Condo/Co-op
Listing Status Sold
Purchase Type For Sale
Square Footage 1,480 sqft
Price per Sqft $166
Subdivision Marble Hill
MLS Listing ID MDHW265980
Sold Date 07/29/19
Style Colonial
Bedrooms 3
Full Baths 1
Half Baths 1
Condo Fees $119/mo
HOA Y/N N
Abv Grd Liv Area 1,080
Originating Board BRIGHT
Year Built 1980
Annual Tax Amount $3,435
Tax Year 2019
Property Description
Cute as a button & clean as a whistle! Come see this darling townhouse-style condo in Marble Hill. Brand-new low-e sliding glass doors lead out onto a huge deck, extending your new living space outdoors and offering views of a wooded area. In addition to the sliding glass door, this cute condo features all new double pane & low-e windows throughout! It also comes with a remodeled full bath, gorgeous brand-new flooring on the main level, and a finished basement that could serve as a bedroom (large egress window exists, as well as rough-in plumbing to add a bathroom), family room, home office or gym, playroom ... Marble Hill is a friendly community with a tennis court, tot lot/playground and well maintained common grounds. It sits right across the street from Ducketts Lane Elementary School and is just minutes away from major routes and highways, BWI, the new Elkridge Branch Library, Troy Hill Park, Rockburn Branch Park, Patapsco Valley State Park and - most importantly as some may argue - Cindy's Soft Serve, Elkridge's favorite ice-cream hot spot!
Location
State MD
County Howard
Zoning RA15
Rooms
Other Rooms Living Room, Bedroom 2, Bedroom 3, Kitchen, Family Room, Bedroom 1, Utility Room, Full Bath, Half Bath
Basement Full
Interior
Interior Features Attic, Breakfast Area, Ceiling Fan(s), Combination Dining/Living, Kitchen - Table Space
Heating Heat Pump(s)
Cooling Central A/C, Ceiling Fan(s), Programmable Thermostat
Flooring Ceramic Tile, Laminated, Carpet
Equipment Dishwasher, Disposal, Microwave, Oven/Range - Electric, Refrigerator, Washer, Dryer - Front Loading, ENERGY STAR Dishwasher
Fireplace N
Window Features Double Hung,Double Pane,Energy Efficient,Low-E,Screens
Appliance Dishwasher, Disposal, Microwave, Oven/Range - Electric, Refrigerator, Washer, Dryer - Front Loading, ENERGY STAR Dishwasher
Heat Source Electric
Exterior
Parking On Site 1
Utilities Available Cable TV Available, Fiber Optics Available, Under Ground
Amenities Available Common Grounds, Tennis Courts, Tot Lots/Playground
Water Access N
View Trees/Woods
Roof Type Composite
Accessibility None
Garage N
Building
Story 3+
Sewer Public Sewer
Water Public
Architectural Style Colonial
Level or Stories 3+
Additional Building Above Grade, Below Grade
Structure Type Dry Wall
New Construction N
Schools
Elementary Schools Ducketts Lane
Middle Schools Thomas Viaduct
High Schools Long Reach
School District Howard County Public School System
Others
HOA Fee Include Common Area Maintenance,Management,Reserve Funds,Road Maintenance
Senior Community No
Tax ID 1401190032
Ownership Condominium
Acceptable Financing Cash, Conventional
Listing Terms Cash, Conventional
Financing Cash,Conventional
Special Listing Condition Standard
Read Less Info
Want to know what your home might be worth? Contact us for a FREE valuation!

Our team is ready to help you sell your home for the highest possible price ASAP

Bought with Jeremy S Walsh • Coldwell Banker Realty

"My job is to find and attract mastery-based agents to the office, protect the culture, and make sure everyone is happy! "
14291 Park Meadow Drive Suite 500, Chantilly, VA, 20151






