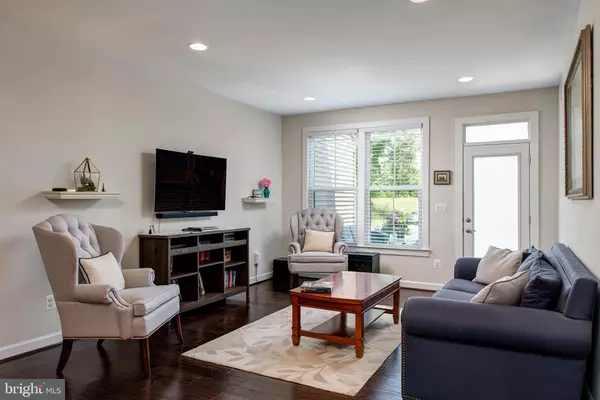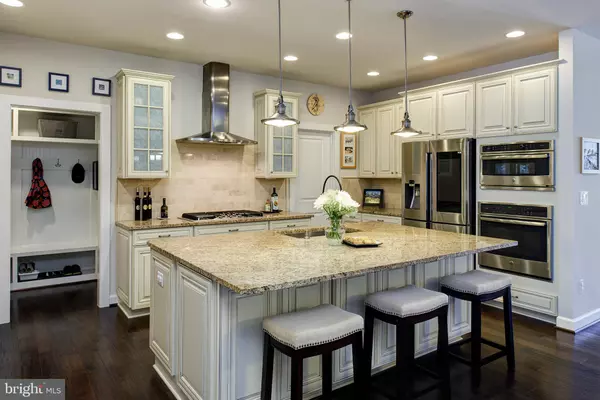$737,000
$745,000
1.1%For more information regarding the value of a property, please contact us for a free consultation.
4 Beds
6 Baths
3,757 SqFt
SOLD DATE : 07/24/2019
Key Details
Sold Price $737,000
Property Type Townhouse
Sub Type Interior Row/Townhouse
Listing Status Sold
Purchase Type For Sale
Square Footage 3,757 sqft
Price per Sqft $196
Subdivision Westmoore At Moorefield
MLS Listing ID VALO385960
Sold Date 07/24/19
Style Contemporary
Bedrooms 4
Full Baths 5
Half Baths 1
HOA Fees $158/mo
HOA Y/N Y
Abv Grd Liv Area 3,757
Originating Board BRIGHT
Year Built 2017
Annual Tax Amount $7,475
Tax Year 2019
Lot Size 3,920 Sqft
Acres 0.09
Property Description
Amazing 34 Ft Wide Luxury Town Home by NV Homes in Westmore At Moorefield. Walk to the New Silver Line Metro and Loudoun Station Town Center with Shops, Dining, and Movies. Stunning 2-year Old Reston Model has a Sophisticated Urban Style and Lives Like a Single-Family Home with 3 Finished Levels, 3757 Sq Ft, 4/5 BRs, 5 Full Baths, 1 Half BA, and 2 Car Attached Garage. Over 86K in Upgrades Including Brushed Tumbleweed Wide Plank Hardwoods, 12 x 12 Ceramic Tiled Baths with Listello, and Granite Counters, Upgraded Carpeting, 3rd Floor Loft w/ Full Bath, Urban Lighting Package, Hardwood Stairs w/ Iron Balusters, and Rear Stone Patio. Experience the Bright Open Floor Plan with Main Level BR w/ Full Bath, Main Level Office, Mud Room, and Gourmet Kitchen w/ Level 2 Cabinets, Granite Counters, Over Sized Eat-in Island, Pendant Lighting, Custom Marble Back Splash, Upgraded SS Appliance Package, and Walk-in Pantry. The Second Level Includes a Princess Suite with Private Full Bath, Loft Area with Hardwoods, Granite Counter-Top Laundry Room with 12 x 12 Tile floor, Espresso Laundry Cabinets and Sink, Additional BR with a Full Bath, Private Den/Office, and MBR Suite with Tray Ceiling, 2 Walk-in Closets, and Spectacular MBA with Granite Vanities, Upgraded Floor & Wall Tile w/ Saphire Lagoon Listello, Frameless Glass Shower, and Separate Jetted Tub. The 3rd Floor Loft has a large Media Room and 5th Full Bath. The Westmore Community has an Urban Village Concept and Features Parks, Miles of Trails, Play Ground, Pool, Club House, Fitness Center, Future Amphitheater, Pavilion, and Dog Park.
Location
State VA
County Loudoun
Zoning PDTRC
Rooms
Other Rooms Living Room, Dining Room, Primary Bedroom, Bedroom 2, Bedroom 3, Kitchen, Family Room, Library, Foyer, In-Law/auPair/Suite, Laundry, Loft, Mud Room, Office, Bathroom 2, Bathroom 3, Primary Bathroom, Full Bath, Half Bath
Main Level Bedrooms 1
Interior
Interior Features Carpet, Ceiling Fan(s), Floor Plan - Open, Formal/Separate Dining Room, Kitchen - Gourmet, Kitchen - Island, Primary Bath(s), Pantry, Recessed Lighting, Upgraded Countertops, Walk-in Closet(s), WhirlPool/HotTub, Window Treatments, Wood Floors
Hot Water Natural Gas
Heating Hot Water
Cooling Central A/C, Ceiling Fan(s)
Equipment Cooktop, Dishwasher, Disposal, Humidifier, Icemaker, Oven - Wall, Built-In Microwave, Refrigerator, Stainless Steel Appliances, Water Heater, Range Hood
Appliance Cooktop, Dishwasher, Disposal, Humidifier, Icemaker, Oven - Wall, Built-In Microwave, Refrigerator, Stainless Steel Appliances, Water Heater, Range Hood
Heat Source Natural Gas
Laundry Upper Floor
Exterior
Exterior Feature Porch(es), Patio(s)
Parking Features Garage - Rear Entry, Oversized
Garage Spaces 2.0
Amenities Available Club House, Fitness Center, Jog/Walk Path, Lake, Pool - Outdoor, Tot Lots/Playground
Water Access N
View Garden/Lawn
Accessibility Other
Porch Porch(es), Patio(s)
Attached Garage 2
Total Parking Spaces 2
Garage Y
Building
Story 3+
Sewer Public Sewer
Water Public
Architectural Style Contemporary
Level or Stories 3+
Additional Building Above Grade, Below Grade
Structure Type 9'+ Ceilings,Tray Ceilings
New Construction N
Schools
Elementary Schools Moorefield Station
Middle Schools Stone Hill
High Schools Rock Ridge
School District Loudoun County Public Schools
Others
HOA Fee Include Common Area Maintenance,Pool(s),Recreation Facility,Reserve Funds
Senior Community No
Tax ID 121486345000
Ownership Fee Simple
SqFt Source Assessor
Special Listing Condition Standard
Read Less Info
Want to know what your home might be worth? Contact us for a FREE valuation!

Our team is ready to help you sell your home for the highest possible price ASAP

Bought with Kevin H Ma • Proplocate Realty, LLC
"My job is to find and attract mastery-based agents to the office, protect the culture, and make sure everyone is happy! "
14291 Park Meadow Drive Suite 500, Chantilly, VA, 20151






