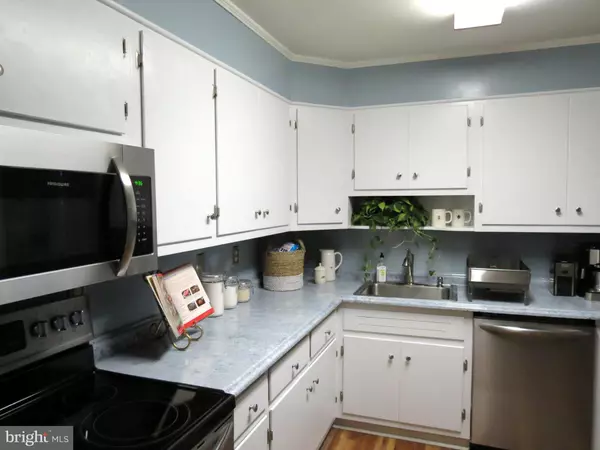$165,000
$165,000
For more information regarding the value of a property, please contact us for a free consultation.
3 Beds
2 Baths
1,438 SqFt
SOLD DATE : 07/25/2019
Key Details
Sold Price $165,000
Property Type Single Family Home
Sub Type Detached
Listing Status Sold
Purchase Type For Sale
Square Footage 1,438 sqft
Price per Sqft $114
Subdivision Glen Haven
MLS Listing ID MDWC101040
Sold Date 07/25/19
Style Ranch/Rambler
Bedrooms 3
Full Baths 2
HOA Y/N N
Abv Grd Liv Area 1,438
Originating Board BRIGHT
Year Built 1965
Annual Tax Amount $2,315
Tax Year 2019
Lot Size 8,250 Sqft
Acres 0.19
Property Description
New Pricing! This revamped rancher oozes warmth and comfort. Nestled in the Salisbury's Glen Haven subdivision, you are close to Salisbury s nationally recognized zoo and park, award winning Peninsula Regional Medical Center and the ever-evolving Salisbury University. The property has 3 bedrooms including an oversize Master Bedroom with dual closets and 2 full baths. An open floor plan gives views from the dining room from the living room. The current owners have made many upgrades such as new interior doors, engineer hardwood flooring, new appliances, custom window blinds throughout and more. The vaulted ceiling sunroom overlooks the fenced rear yard giving both privacy and serenity. Storage of seasonal items is not an issue with a full basement with shelves and floored attic space. Care and attention are evident throughout this property. A one-year American Home Shield warranty comes with ownership. Come visit today and find your place to call home.
Location
State MD
County Wicomico
Area Wicomico Southeast (23-04)
Zoning R8
Direction Southeast
Rooms
Other Rooms Living Room, Dining Room, Primary Bedroom, Kitchen, Basement, Sun/Florida Room
Basement Full, Poured Concrete, Shelving, Unfinished, Connecting Stairway
Main Level Bedrooms 3
Interior
Interior Features Attic, Ceiling Fan(s), Chair Railings, Crown Moldings, Dining Area, Skylight(s), Window Treatments, Wood Floors
Heating Heat Pump - Electric BackUp
Cooling Central A/C
Flooring Hardwood
Equipment Dishwasher, Dryer - Electric, Energy Efficient Appliances, Built-In Microwave, Oven - Self Cleaning, Oven/Range - Electric, Range Hood, Refrigerator, Stainless Steel Appliances, Washer, Water Heater
Furnishings No
Fireplace N
Window Features Vinyl Clad
Appliance Dishwasher, Dryer - Electric, Energy Efficient Appliances, Built-In Microwave, Oven - Self Cleaning, Oven/Range - Electric, Range Hood, Refrigerator, Stainless Steel Appliances, Washer, Water Heater
Heat Source Electric
Exterior
Utilities Available Cable TV Available, Electric Available
Water Access N
Roof Type Architectural Shingle
Accessibility None
Garage N
Building
Story 1
Sewer Public Sewer
Water Public
Architectural Style Ranch/Rambler
Level or Stories 1
Additional Building Above Grade, Below Grade
Structure Type Dry Wall
New Construction N
Schools
Elementary Schools Glen Avenue
Middle Schools Wicomico
High Schools Wicomico
School District Wicomico County Public Schools
Others
Senior Community No
Tax ID 05-010586
Ownership Fee Simple
SqFt Source Assessor
Acceptable Financing Cash, Conventional, FHA, VA
Horse Property N
Listing Terms Cash, Conventional, FHA, VA
Financing Cash,Conventional,FHA,VA
Special Listing Condition Standard
Read Less Info
Want to know what your home might be worth? Contact us for a FREE valuation!

Our team is ready to help you sell your home for the highest possible price ASAP

Bought with Clark M Edouard • ERA Martin Associates
"My job is to find and attract mastery-based agents to the office, protect the culture, and make sure everyone is happy! "
14291 Park Meadow Drive Suite 500, Chantilly, VA, 20151






