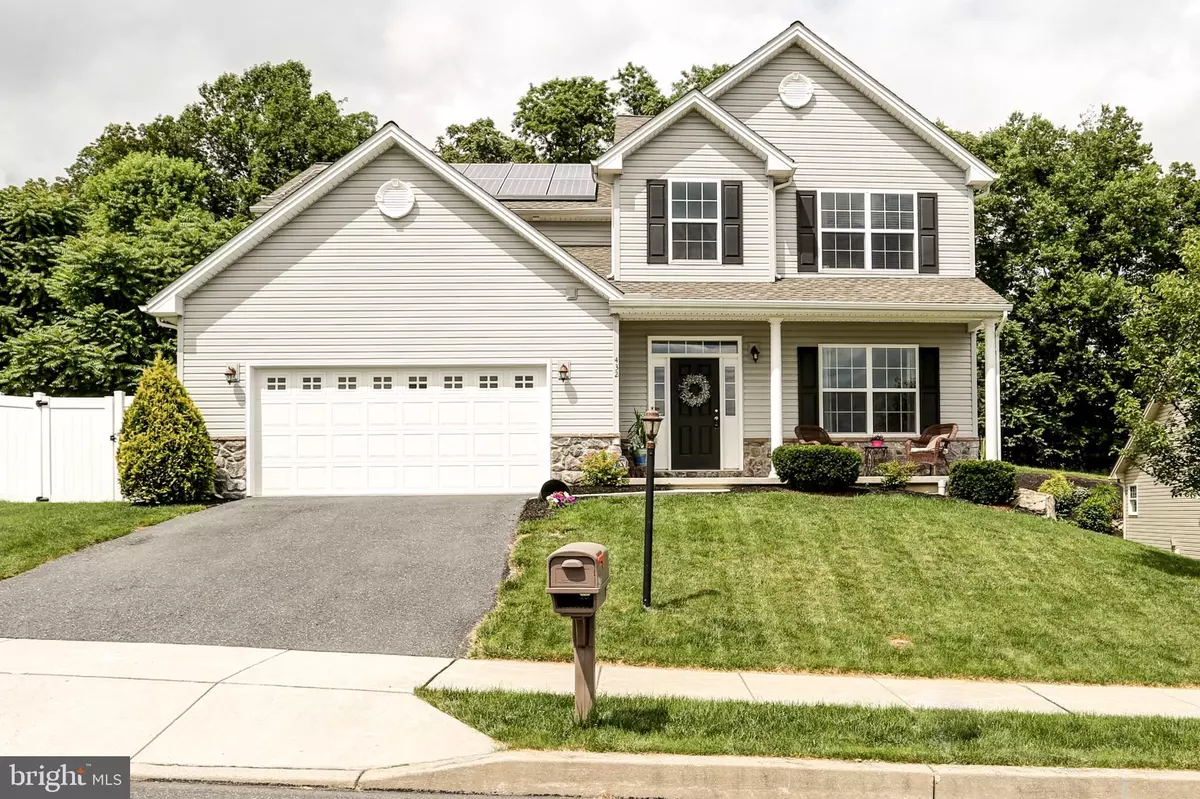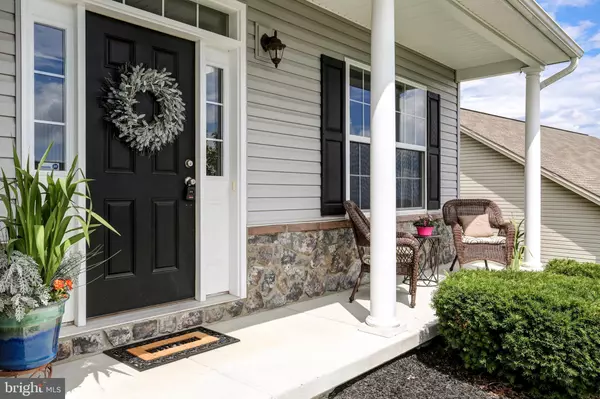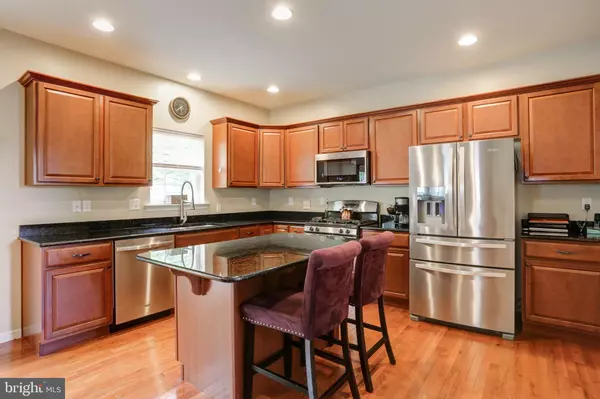$300,500
$292,000
2.9%For more information regarding the value of a property, please contact us for a free consultation.
4 Beds
3 Baths
2,224 SqFt
SOLD DATE : 07/25/2019
Key Details
Sold Price $300,500
Property Type Single Family Home
Sub Type Detached
Listing Status Sold
Purchase Type For Sale
Square Footage 2,224 sqft
Price per Sqft $135
Subdivision Fairview Ridge
MLS Listing ID PAYK118902
Sold Date 07/25/19
Style Colonial
Bedrooms 4
Full Baths 2
Half Baths 1
HOA Fees $20/mo
HOA Y/N Y
Abv Grd Liv Area 2,224
Originating Board BRIGHT
Year Built 2013
Annual Tax Amount $4,969
Tax Year 2018
Lot Size 9,928 Sqft
Acres 0.23
Property Description
Move right in, to this like-new 4 Bedroom 2 1/2 Bath home in sought after Fairview Ridge! Walk right up to your wonderful front porch with gorgeous valley and neighborhood views and step into a grand 2-story foyer. A gorgeous formal dining room with picture framing and chair rail compliments beautiful hardwood floors. Enter into huge, open concept eat-in kitchen, complete with beautiful granite countertops, stainless steel appliances, a giant walk-in pantry, and recessed lights. An eat-in gourmet island makes for additional prep space! The kitchen opens to a magnificent living room, which features a lovely stone fireplace with gas insert and mantel, all with loads of natural light. The kitchen also opens to a huge deck and fully fenced-in backyard with playset. The 2nd floor hosts a master bedroom with generous walk-in closet and en-suite, featuring a double sink vanity. 3 additional bedrooms with tiled guest bathroom. And 2nd floor laundry hookups with cabinets for storage. A huge basement would be easy to finish if desired for additional entertainment space. Additional upgrades include a water pressurizer, security system, leased solar panels for electric bill savings, and an awesome finished 2-car garage! Don't delay in seeing this beautiful home.
Location
State PA
County York
Area Fairview Twp (15227)
Zoning RESIDENTIAL
Rooms
Other Rooms Living Room, Dining Room, Primary Bedroom, Bedroom 2, Bedroom 3, Bedroom 4, Kitchen, Foyer, Laundry, Bathroom 2, Primary Bathroom
Basement Full
Interior
Interior Features Ceiling Fan(s), Chair Railings, Family Room Off Kitchen, Formal/Separate Dining Room, Kitchen - Eat-In, Kitchen - Island, Kitchen - Table Space, Pantry, Recessed Lighting, Upgraded Countertops
Heating Forced Air
Cooling Central A/C
Fireplaces Number 1
Fireplaces Type Insert, Gas/Propane, Mantel(s), Stone
Equipment Oven/Range - Gas, Refrigerator, Stainless Steel Appliances, Built-In Microwave, Dishwasher, Disposal, Water Conditioner - Owned
Appliance Oven/Range - Gas, Refrigerator, Stainless Steel Appliances, Built-In Microwave, Dishwasher, Disposal, Water Conditioner - Owned
Heat Source Natural Gas
Laundry Upper Floor
Exterior
Exterior Feature Porch(es), Deck(s)
Parking Features Inside Access, Garage - Front Entry, Garage Door Opener
Garage Spaces 4.0
Fence Fully, Privacy, Vinyl
Water Access N
Accessibility 2+ Access Exits
Porch Porch(es), Deck(s)
Attached Garage 2
Total Parking Spaces 4
Garage Y
Building
Lot Description Backs to Trees
Story 2
Sewer Public Sewer
Water Public
Architectural Style Colonial
Level or Stories 2
Additional Building Above Grade, Below Grade
New Construction N
Schools
School District West Shore
Others
HOA Fee Include Common Area Maintenance
Senior Community No
Tax ID 27-000-32-0028-00-00000
Ownership Fee Simple
SqFt Source Assessor
Security Features Security System
Acceptable Financing Cash, Conventional, FHA, VA
Listing Terms Cash, Conventional, FHA, VA
Financing Cash,Conventional,FHA,VA
Special Listing Condition Standard
Read Less Info
Want to know what your home might be worth? Contact us for a FREE valuation!

Our team is ready to help you sell your home for the highest possible price ASAP

Bought with Anpi Poudyal • EXP Realty, LLC
"My job is to find and attract mastery-based agents to the office, protect the culture, and make sure everyone is happy! "
14291 Park Meadow Drive Suite 500, Chantilly, VA, 20151






