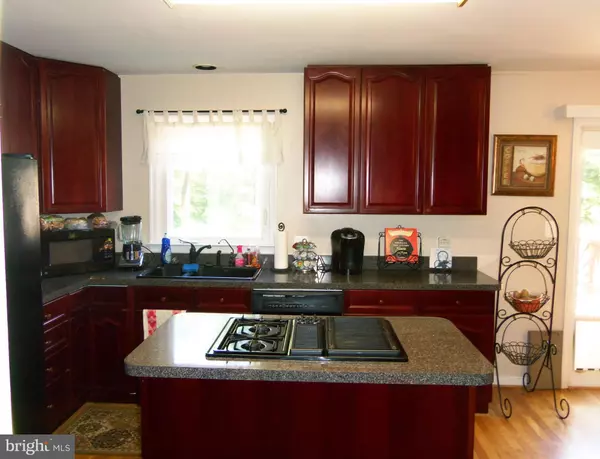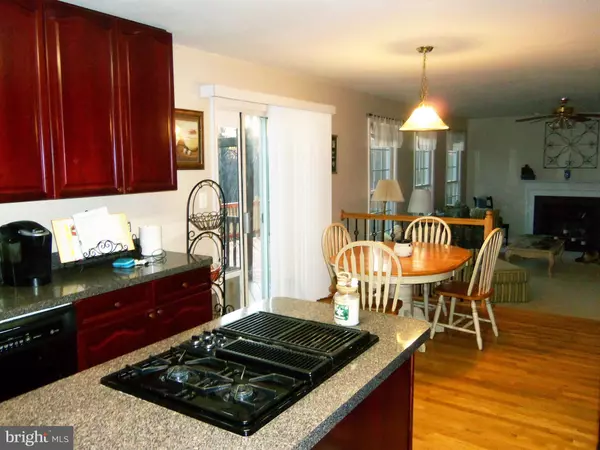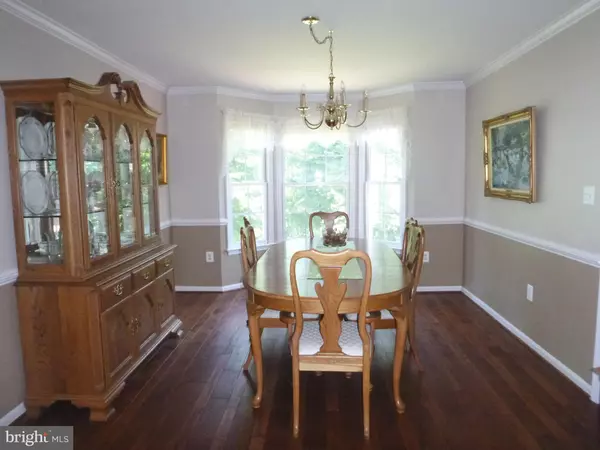$390,000
$400,000
2.5%For more information regarding the value of a property, please contact us for a free consultation.
5 Beds
6 Baths
3,819 SqFt
SOLD DATE : 07/24/2019
Key Details
Sold Price $390,000
Property Type Single Family Home
Sub Type Detached
Listing Status Sold
Purchase Type For Sale
Square Footage 3,819 sqft
Price per Sqft $102
Subdivision Austin Ridge
MLS Listing ID VAST209918
Sold Date 07/24/19
Style Traditional
Bedrooms 5
Full Baths 4
Half Baths 2
HOA Fees $65/mo
HOA Y/N Y
Abv Grd Liv Area 2,804
Originating Board BRIGHT
Year Built 2000
Annual Tax Amount $3,783
Tax Year 2018
Lot Size 0.324 Acres
Acres 0.32
Property Description
Look at the bones, not the boxes!!! DOES YOUR VA BUYER NEED SOME OF HIS CLOSING COST? SELLER IS WILLING TO PAY $8,000 WITH $400,000 OFFER!!! Austin Ridge at $400,000 (this is not a typo) truly unbelievable. This 5 Bedroom 3.5 bath has a lot to offer. The main level has hardwood floors, kitchen with a center island and double oven, family room with a fireplace, private study or office. A formal dining room and a living room complete the main level. The master suite is something special! It offers a sitting room with a fireplace, a walk-in closet, luxury bath with jetted tub and a double shower. The lower level has a bedroom with a bath and a recreation room along with plenty of storage. Moving outside, we find a large deck, fully fenced backyard and storage shed. The home is offered "as is." All issues are cosmetic and with some effort and time, you will have a "SPARKLING DIAMOND" Great Stafford school particularly Colonial Forge HS. Home is 9 miles to Quantico and great "slug" possibilities to Belvoir, Pentagon or DC. This one has it all at a fantastic PRICE! bones not the boxes!!! Tenant is moving out at the end of the month. HIDDEN VALUE HERE!
Location
State VA
County Stafford
Zoning PD1
Rooms
Other Rooms Living Room, Dining Room, Primary Bedroom, Sitting Room, Bedroom 2, Bedroom 3, Bedroom 4, Bedroom 5, Game Room, Family Room, Study, Exercise Room, Mud Room, Utility Room
Basement Full
Interior
Interior Features Attic, Breakfast Area, Kitchen - Island, Kitchen - Table Space, Dining Area, Primary Bath(s), Wood Floors, Chair Railings, Crown Moldings, Floor Plan - Open
Hot Water Natural Gas
Heating Zoned, Forced Air
Cooling Central A/C
Fireplaces Number 2
Fireplaces Type Gas/Propane
Equipment Washer/Dryer Hookups Only, Cooktop - Down Draft, Disposal, Dishwasher, Oven - Wall, Refrigerator, Cooktop, Oven - Double
Fireplace Y
Appliance Washer/Dryer Hookups Only, Cooktop - Down Draft, Disposal, Dishwasher, Oven - Wall, Refrigerator, Cooktop, Oven - Double
Heat Source Natural Gas
Exterior
Exterior Feature Patio(s), Deck(s)
Parking Features Garage Door Opener
Garage Spaces 2.0
Amenities Available Swimming Pool, Tennis Courts, Tot Lots/Playground, Bike Trail, Basketball Courts
Water Access N
Accessibility None
Porch Patio(s), Deck(s)
Attached Garage 2
Total Parking Spaces 2
Garage Y
Building
Story 3+
Sewer Public Sewer
Water Public
Architectural Style Traditional
Level or Stories 3+
Additional Building Above Grade, Below Grade
Structure Type 2 Story Ceilings,Cathedral Ceilings,9'+ Ceilings
New Construction N
Schools
Elementary Schools Anthony Burns
Middle Schools H.H. Poole
High Schools Colonial Forge
School District Stafford County Public Schools
Others
HOA Fee Include Pool(s),Reserve Funds,Trash
Senior Community No
Tax ID 29-C-4-C-419
Ownership Fee Simple
SqFt Source Estimated
Acceptable Financing Cash, Conventional, VA
Listing Terms Cash, Conventional, VA
Financing Cash,Conventional,VA
Special Listing Condition Standard
Read Less Info
Want to know what your home might be worth? Contact us for a FREE valuation!

Our team is ready to help you sell your home for the highest possible price ASAP

Bought with Michelle Wilson • CENTURY 21 New Millennium

"My job is to find and attract mastery-based agents to the office, protect the culture, and make sure everyone is happy! "
14291 Park Meadow Drive Suite 500, Chantilly, VA, 20151






