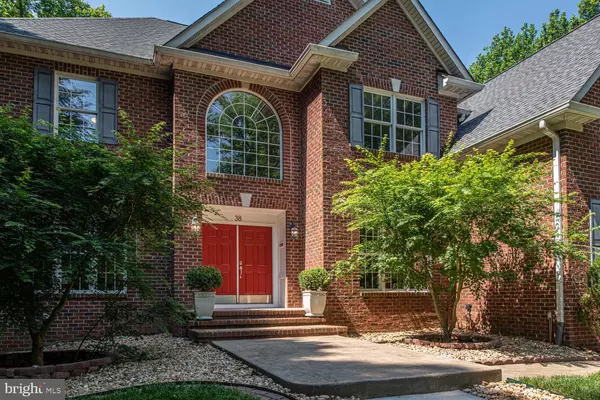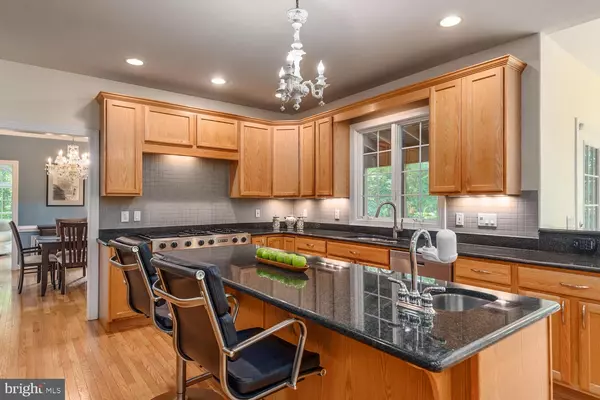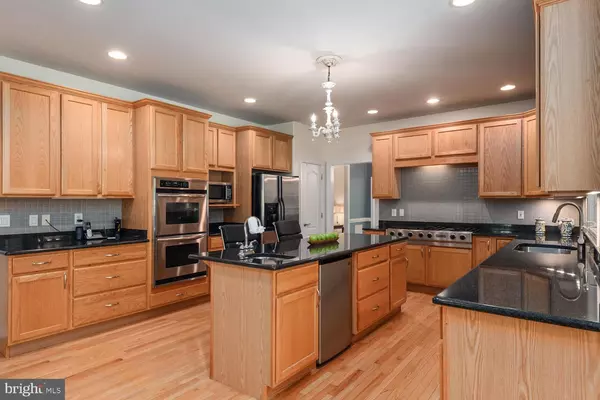$699,900
$699,900
For more information regarding the value of a property, please contact us for a free consultation.
5 Beds
5 Baths
5,977 SqFt
SOLD DATE : 07/24/2019
Key Details
Sold Price $699,900
Property Type Single Family Home
Sub Type Detached
Listing Status Sold
Purchase Type For Sale
Square Footage 5,977 sqft
Price per Sqft $117
Subdivision Magnolia Woods
MLS Listing ID VAST210748
Sold Date 07/24/19
Style Colonial
Bedrooms 5
Full Baths 4
Half Baths 1
HOA Y/N N
Abv Grd Liv Area 4,341
Originating Board BRIGHT
Year Built 2002
Annual Tax Amount $5,893
Tax Year 2018
Lot Size 3.857 Acres
Acres 3.86
Property Description
This exquisite Country Estate in Magnolia Woods is sure to impress with its long Circular Driveway, boasting of almost 6,000 finished Sq. ft. and 3 fully finished levels perfectly situated within a lush garden paradise of 3.8+ acres. The original owners spared no expense in upgrades and options with some notable features of this 5 bedroom, 4.5 bath estate home with open concept floor plan to include the beautiful hardwood floors throughout the entire main level, a 2-Story Foyer with Grand Stairway and Imported Crystal Chandelier to welcome guests, while the Second Stairway off the 2-Story Windowed Great Room offers a convenient retreat to the newly carpeted and freshly painted upper level bedroom suites. The Great Room includes a Pellet Fireplace sure to warm your toes and your heart during the cold Winter months while being kind to your wallet. The consummate chef will appreciate the large Granite Kitchen with Center Island, Separate Bar Sink and frig., Jenn-Air Gas Grill Range, Double Ovens, Stainless Steel Appliances, Plenty of Oak Cabinetry and a Porcelain Chandelier imported from Italy. The generously sized dining room features a beautiful Sparkling German Crystal Chandelier while the light-filled breakfast room overlooks the gardens and opens to a covered deck designed for relaxing and entertaining. The inviting Living Room and adjacent Library/Sunroom offers a perfect layout for Holiday Gatherings. The Exceptional Master Suite w/ tray ceiling, Spacious Sitting area Private Bath w/Extended Vanity, Separate Soaking Tub/Shower and Spacious Walk-in dual entry Closet will be all you dreamed of. Also not to be missed is the Spacious Lower Level with its large Rec room, Pellet Fireplace, Wet Bar, Media/Home Theatre/Exercise Room, Craft Hobby Room, the 5th bedroom, adjacent full bath and utility/storage room. Take note that this lower level would be perfect for use as an In-law Suite or for multi-generational living! The sliding glass door walks out to the gardens complete with Apple, Cherry and Peach Trees, as well as a Grape Arbor, Blueberry Bushes and florals! A gardeners delight! The car enthusiast will appreciate the 3-Car Side Loading Finished Garage too. This home has a good location for NoVa Commuters, is near Schools, Shopping and Restaurants, and has NO HOA making this home and location a perfect A+!
Location
State VA
County Stafford
Zoning A1
Rooms
Other Rooms Living Room, Dining Room, Primary Bedroom, Bedroom 2, Bedroom 4, Bedroom 5, Kitchen, Game Room, Breakfast Room, Great Room, Other, Office, Solarium, Utility Room, Media Room, Bathroom 3, Hobby Room
Basement Full
Interior
Interior Features Breakfast Area, Bar, Carpet, Ceiling Fan(s), Chair Railings, Crown Moldings, Double/Dual Staircase, Family Room Off Kitchen, Floor Plan - Traditional, Formal/Separate Dining Room, Kitchen - Gourmet, Kitchen - Island, Kitchen - Table Space, Upgraded Countertops, Wood Floors, Window Treatments, Wine Storage
Hot Water Electric
Heating Zoned, Central, Forced Air
Cooling Central A/C
Flooring Wood, Ceramic Tile, Carpet
Fireplaces Number 2
Fireplaces Type Gas/Propane, Insert
Equipment Built-In Range, Dishwasher, Disposal, Dryer, Exhaust Fan, Freezer, Extra Refrigerator/Freezer, Humidifier, Oven - Double, Oven/Range - Gas, Stainless Steel Appliances, Washer
Fireplace Y
Window Features Atrium,Double Pane,Insulated,Screens
Appliance Built-In Range, Dishwasher, Disposal, Dryer, Exhaust Fan, Freezer, Extra Refrigerator/Freezer, Humidifier, Oven - Double, Oven/Range - Gas, Stainless Steel Appliances, Washer
Heat Source Propane - Leased, Other
Laundry Upper Floor
Exterior
Exterior Feature Deck(s)
Parking Features Garage - Side Entry, Inside Access, Oversized
Garage Spaces 3.0
Fence Wood, Other
Utilities Available Phone Connected
Water Access N
View Garden/Lawn, Trees/Woods
Roof Type Architectural Shingle
Street Surface Black Top
Accessibility Other
Porch Deck(s)
Road Frontage Public, City/County
Attached Garage 3
Total Parking Spaces 3
Garage Y
Building
Lot Description Backs to Trees, Cleared, Level, Private, Vegetation Planting
Story 2
Foundation Concrete Perimeter
Sewer Septic < # of BR, Community Septic Tank, Private Septic Tank
Water Public
Architectural Style Colonial
Level or Stories 2
Additional Building Above Grade, Below Grade
Structure Type High,2 Story Ceilings,9'+ Ceilings,Cathedral Ceilings
New Construction N
Schools
Elementary Schools Margaret Brent
Middle Schools Ag Wright
High Schools Mountain View
School District Stafford County Public Schools
Others
Senior Community No
Tax ID 18-U-1- -16
Ownership Fee Simple
SqFt Source Assessor
Security Features Security System,Smoke Detector
Acceptable Financing Cash, Conventional, FHA, VA
Horse Property N
Listing Terms Cash, Conventional, FHA, VA
Financing Cash,Conventional,FHA,VA
Special Listing Condition Standard
Read Less Info
Want to know what your home might be worth? Contact us for a FREE valuation!

Our team is ready to help you sell your home for the highest possible price ASAP

Bought with Algernon Gardiner Jr. • Coldwell Banker Elite

"My job is to find and attract mastery-based agents to the office, protect the culture, and make sure everyone is happy! "
14291 Park Meadow Drive Suite 500, Chantilly, VA, 20151






