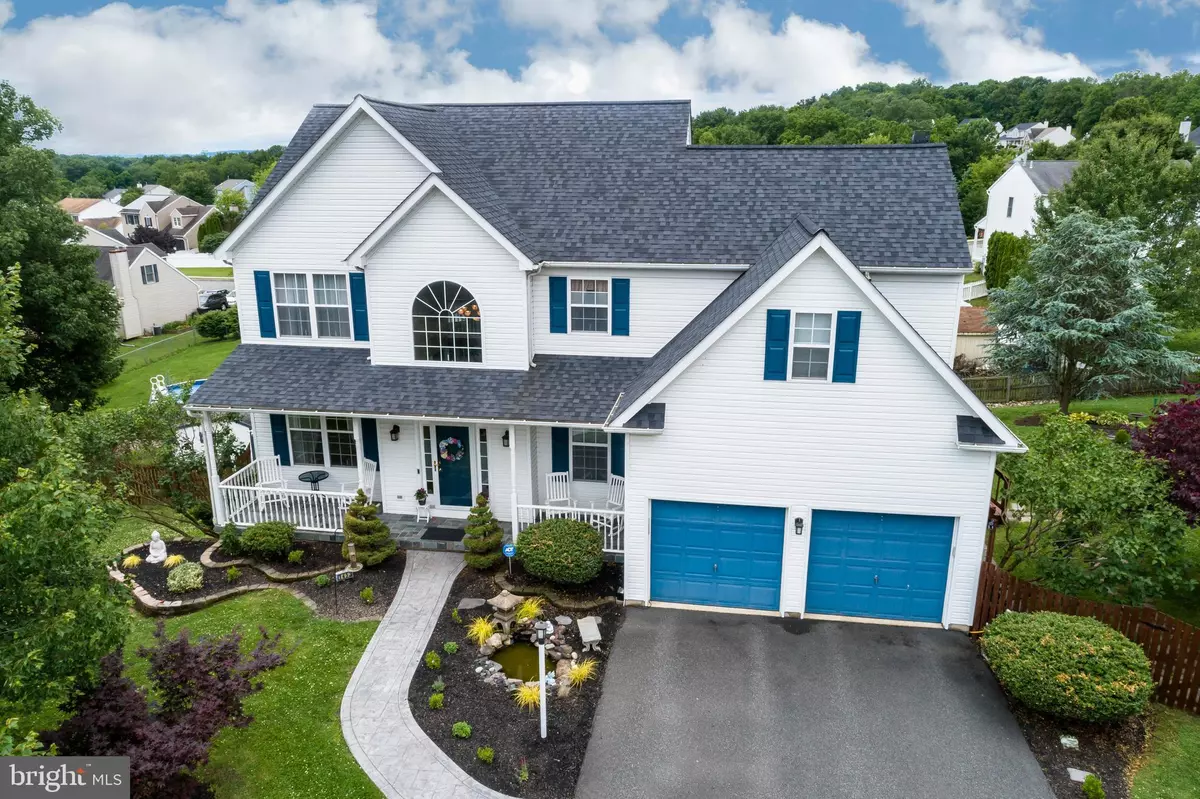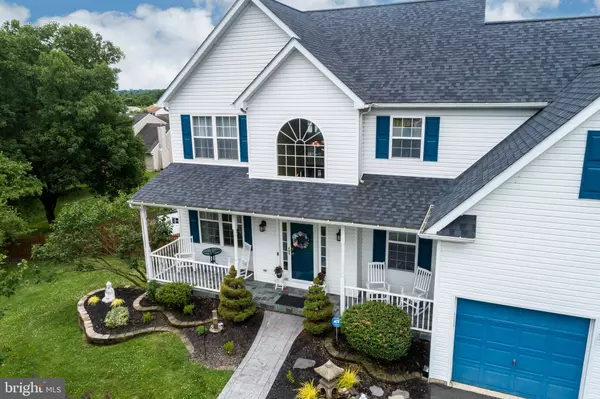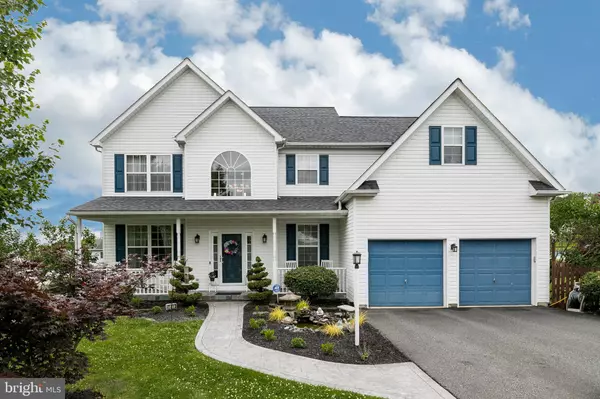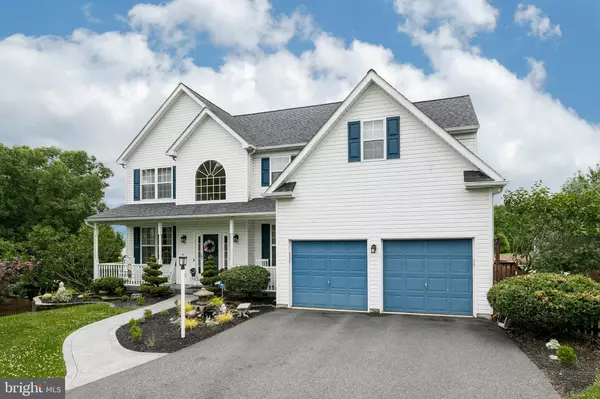$309,900
$309,900
For more information regarding the value of a property, please contact us for a free consultation.
4 Beds
4 Baths
2,712 SqFt
SOLD DATE : 07/24/2019
Key Details
Sold Price $309,900
Property Type Single Family Home
Sub Type Detached
Listing Status Sold
Purchase Type For Sale
Square Footage 2,712 sqft
Price per Sqft $114
Subdivision Turnberry Farm
MLS Listing ID PAMC614084
Sold Date 07/24/19
Style Colonial
Bedrooms 4
Full Baths 2
Half Baths 2
HOA Y/N N
Abv Grd Liv Area 2,712
Originating Board BRIGHT
Year Built 2000
Annual Tax Amount $6,971
Tax Year 2020
Lot Size 0.438 Acres
Acres 0.44
Lot Dimensions 71.00 x 0.00
Property Description
Location, location, location! This Turnberry Farms beauty is located at the END OF the CUL-DE-SAC, on an oversized lot! Lovingly maintained, there are many fabulous upgrades and features to appreciate. The curb appeal upon pulling up to the home is undeniable. From the beautiful stone path to landscaped gardens with decorative pond, you will be the envy of the neighborhood! Enter the house to a dramatic two-story foyer with hardwood flooring. 2 coat closets flank each side of the door. An office with hardwood flooring is to the right of the foyer. Carpeted formal living room, open to foyer on the left. The hardwood floor continues into the dining room and kitchen. The modern kitchen is a true delight with 42 oak cabinetry, granite counter tops, pantry, deep double bowl sink, island with seating, and stainless appliances. The bonus is an extra run of cabinets, also with granite counter tops, that would be perfect for serving while entertaining, or to use as a coffee bar. There is an additional breakfast room area as well. Kitchen is open to the wonderful family room with vaulted ceiling and lovely wood burning fireplace. A conveniently located first floor laundry room with a side pedestrian door to a brand new deck which gives access to the side yard. There is also a nice size utility closet, storage cabinet, and utility sink in the laundry room. The two car garage is also accessed from the laundry room, and is freshly painted, both walls and floor, and provides nice overhead storage. A powder room completes this level. The second level has an oversized master bedroom, which has a huge walk-in closet, and an ensuite bath with double bowl vanity, soaking tub, and stall shower with seat. 3 additional bedrooms, and a hall bath, with dual sinks, tub surround and a linen closet complete this floor. All bedrooms have ceiling fans. The walkout basement is partially finished and would be a perfect game room, or perhaps a craft room as there is a lot of tabletop work space and storage. Additionally, there is a powder room and 2 large storage rooms. This adds an additional 500+ square feet of living space to the home. One of the best features of this home is the abundance of natural sunlight throughout! There is a fabulous two tier deck, just freshly stained, that provides awesome space for just relaxing with a morning cup of coffee, or lots of entertaining. The expansive back yard is completely fenced. You can feel at ease buying this home as it has a NEW ROOF (2017), and HVAC system (2016), and the current owners have maintained all systems impeccably. Conveniently located near local commuter highways as well as lots of shopping, including the North End Shopping Center, and the Premium Outlets in Limerick. This is a place you will love to call home!
Location
State PA
County Montgomery
Area Upper Pottsgrove Twp (10660)
Zoning R2
Direction Northeast
Rooms
Other Rooms Living Room, Dining Room, Primary Bedroom, Bedroom 2, Bedroom 3, Bedroom 4, Kitchen, Family Room, Great Room, Office
Basement Full, Poured Concrete
Interior
Interior Features Breakfast Area, Carpet, Ceiling Fan(s), Double/Dual Staircase, Family Room Off Kitchen, Kitchen - Island, Primary Bath(s), Upgraded Countertops
Hot Water Natural Gas
Heating Forced Air
Cooling Central A/C
Flooring Carpet, Hardwood, Vinyl
Fireplaces Number 1
Fireplaces Type Wood
Furnishings No
Fireplace Y
Heat Source Natural Gas
Laundry Main Floor
Exterior
Parking Features Garage - Front Entry, Garage Door Opener, Inside Access, Built In
Garage Spaces 2.0
Water Access N
Roof Type Shingle
Accessibility None
Attached Garage 2
Total Parking Spaces 2
Garage Y
Building
Lot Description Cul-de-sac, Front Yard, Landscaping, Rear Yard, SideYard(s)
Story 2
Foundation Concrete Perimeter
Sewer Public Sewer
Water Public
Architectural Style Colonial
Level or Stories 2
Additional Building Above Grade, Below Grade
Structure Type Dry Wall,2 Story Ceilings,9'+ Ceilings,Vaulted Ceilings
New Construction N
Schools
Middle Schools Pottsgrove
High Schools Pottsgrove Senior
School District Pottsgrove
Others
Senior Community No
Tax ID 60-00-02994-051
Ownership Fee Simple
SqFt Source Assessor
Acceptable Financing Cash, Conventional, FHA, VA
Listing Terms Cash, Conventional, FHA, VA
Financing Cash,Conventional,FHA,VA
Special Listing Condition Standard
Read Less Info
Want to know what your home might be worth? Contact us for a FREE valuation!

Our team is ready to help you sell your home for the highest possible price ASAP

Bought with Cheryl A Fonder • BHHS Fox & Roach-Collegeville
"My job is to find and attract mastery-based agents to the office, protect the culture, and make sure everyone is happy! "
14291 Park Meadow Drive Suite 500, Chantilly, VA, 20151






