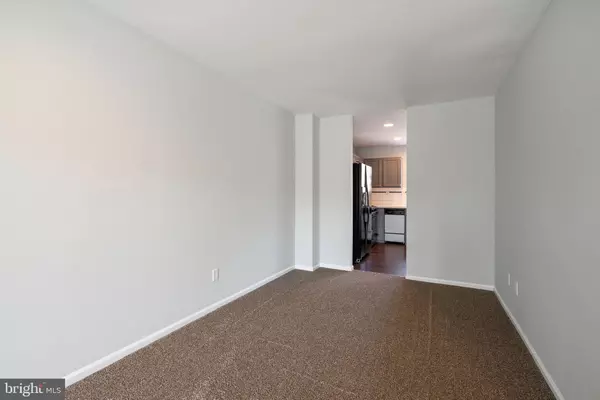$258,000
$250,000
3.2%For more information regarding the value of a property, please contact us for a free consultation.
3 Beds
3 Baths
1,400 SqFt
SOLD DATE : 07/24/2019
Key Details
Sold Price $258,000
Property Type Townhouse
Sub Type Interior Row/Townhouse
Listing Status Sold
Purchase Type For Sale
Square Footage 1,400 sqft
Price per Sqft $184
Subdivision Longwood Crossing
MLS Listing ID PACT473978
Sold Date 07/24/19
Style Traditional
Bedrooms 3
Full Baths 2
Half Baths 1
HOA Fees $107/mo
HOA Y/N Y
Abv Grd Liv Area 1,400
Originating Board BRIGHT
Year Built 1992
Annual Tax Amount $3,947
Tax Year 2018
Lot Size 721 Sqft
Acres 0.02
Lot Dimensions 0.00 x 0.00
Property Description
This gorgeous, turnkey 3 bed 2.5 bath house welcomes you to Longwood Crossings!Brand Recent upgrades include Brand new roof, new carpet & padding, fresh paint on the interior, updated bathrooms with new flooring, fixtures & vanities, and a refurbished kitchen with new flooring, newly coated cabinets, and a new dishwasher. The spacious downstairs has an open floor plan, including a cozy family and media rooms. The 2nd story features a large master suite with full bathroom and two additional bedrooms sharing a full bathroom with bathtub. There is a newly painted rear deck providing nice views. The HVAC system was also recently upgraded. Home owners association fees are LOW and cover lawn maintenance, shrub trimming, trash removal, and snow removal. The Longwood Crossing features some sidewalks and ample parking. This is an adorable community where homes rarely go on the market. This is a must see!
Location
State PA
County Chester
Area Kennett Twp (10362)
Zoning R3
Rooms
Other Rooms Living Room, Dining Room, Primary Bedroom, Bedroom 3, Kitchen, Bathroom 2
Basement Full
Main Level Bedrooms 3
Interior
Interior Features Carpet, Ceiling Fan(s), Family Room Off Kitchen, Kitchen - Eat-In, Kitchen - Table Space, Recessed Lighting
Heating Forced Air
Cooling Central A/C
Equipment Dishwasher, Disposal, Oven/Range - Gas, Washer, Dryer
Fireplace N
Appliance Dishwasher, Disposal, Oven/Range - Gas, Washer, Dryer
Heat Source Natural Gas
Exterior
Water Access N
Roof Type Architectural Shingle
Accessibility 32\"+ wide Doors
Garage N
Building
Story 2
Sewer Public Sewer
Water Public
Architectural Style Traditional
Level or Stories 2
Additional Building Above Grade, Below Grade
New Construction N
Schools
School District Kennett Consolidated
Others
Senior Community No
Tax ID 62-04 -0533
Ownership Fee Simple
SqFt Source Assessor
Special Listing Condition Standard
Read Less Info
Want to know what your home might be worth? Contact us for a FREE valuation!

Our team is ready to help you sell your home for the highest possible price ASAP

Bought with Kyle Wilson • Long & Foster Real Estate, Inc.
"My job is to find and attract mastery-based agents to the office, protect the culture, and make sure everyone is happy! "
14291 Park Meadow Drive Suite 500, Chantilly, VA, 20151






