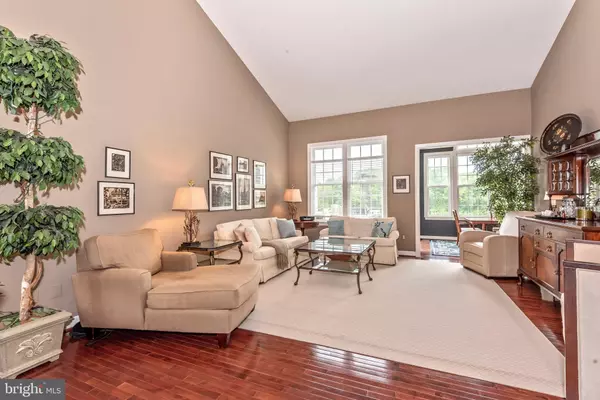$625,000
$649,900
3.8%For more information regarding the value of a property, please contact us for a free consultation.
3 Beds
4 Baths
3,906 SqFt
SOLD DATE : 07/18/2019
Key Details
Sold Price $625,000
Property Type Condo
Sub Type Condo/Co-op
Listing Status Sold
Purchase Type For Sale
Square Footage 3,906 sqft
Price per Sqft $160
Subdivision Courtyards At Waverly Woods East
MLS Listing ID MDHW264262
Sold Date 07/18/19
Style Colonial
Bedrooms 3
Full Baths 3
Half Baths 1
Condo Fees $106/mo
HOA Fees $200/mo
HOA Y/N Y
Abv Grd Liv Area 3,056
Originating Board BRIGHT
Year Built 2006
Annual Tax Amount $8,216
Tax Year 2019
Property Description
ABSOLUTELY STUNNING 55+ END-UNIT VILLA ON 14TH HOLE IN GATED SECTION OF WAVERLY WOODS WITH $100,000 IN UPGRADES! Over 3800 Square Feet of Finished Areas, with a TON of Storage Space! Main Level includes Gourmet Kitchen with Granite Countertops and Stainless Steel Appliances, as well as Dining Area. Main Level also has Living Room/Dining Room Combo with Cathedral Ceilings, Sunroom, Office/Study with Custom Built-Ins, Powder Room, and FIRST FLOOR MASTER with Spacious Walk-In Closet and Large Bathroom featuring Double Sinks, Whirlpool Tub, Separate Shower and Water Closet. Second Level Consist of Loft area overlooking Living/Dining Room. Two Bedrooms, both with Walk-In Closets, connected by Large Jack & Jill Bathroom, with Double Vanity, and Separate Area with Tub and Commode. Second Level also has Substantial Storage Area. Walk-Out Lower Level Features Granite Wet Bar with Refrigerator and Dishwasher. Huge Family Room with Gas Fireplace and Built-In Bookshelves. Full Bath with Glass Enclosed Shower, as well Massive Storage Room! Looking for Low Maintenance Living? HOA provides Lawn Care as well as Snow Removal. Fantastic Location Minutes to Route's 70, 40, 99, and 32. Just around the Corner from Turf Valley. Walking Distance to Grocery, Restaurants, Medical/Dental, and Waverly Woods Golf Course. VERY Active Community. Clubhouse features Exercise Room, Pool, Tennis, Pickle and Bocce Ball, Community Planned Parties and Trips. Many trails and sidewalks. Contact Alternate Agent for A Private Tour or Any & All Questions! Chip Spencer 443-509-0853
Location
State MD
County Howard
Zoning RESIDENTIAL
Rooms
Other Rooms Living Room, Dining Room, Primary Bedroom, Bedroom 2, Bedroom 3, Family Room, Foyer, 2nd Stry Fam Ovrlk, Study, Sun/Florida Room, Laundry, Storage Room, Bathroom 2, Bathroom 3, Primary Bathroom, Half Bath
Basement Full
Main Level Bedrooms 1
Interior
Interior Features Air Filter System, Bar, Breakfast Area, Built-Ins, Carpet, Ceiling Fan(s), Combination Dining/Living, Crown Moldings, Entry Level Bedroom, Floor Plan - Traditional, Kitchen - Gourmet, Kitchen - Island, Kitchen - Table Space, Dining Area, Primary Bath(s), Recessed Lighting, Sprinkler System, Upgraded Countertops, Walk-in Closet(s), Wet/Dry Bar, WhirlPool/HotTub, Wood Floors
Heating Forced Air
Cooling Ceiling Fan(s), Central A/C, Dehumidifier, Air Purification System
Flooring Wood, Carpet, Ceramic Tile
Fireplaces Number 1
Fireplaces Type Gas/Propane
Equipment Air Cleaner, Cooktop, Dishwasher, Disposal, Dryer, Humidifier, Microwave, Oven - Wall, Oven/Range - Gas, Range Hood, Refrigerator, Stainless Steel Appliances, Washer, Water Heater
Fireplace Y
Appliance Air Cleaner, Cooktop, Dishwasher, Disposal, Dryer, Humidifier, Microwave, Oven - Wall, Oven/Range - Gas, Range Hood, Refrigerator, Stainless Steel Appliances, Washer, Water Heater
Heat Source Natural Gas
Laundry Main Floor
Exterior
Parking Features Garage - Front Entry, Inside Access
Garage Spaces 2.0
Amenities Available Pool - Outdoor, Tennis Courts, Meeting Room, Library, Golf Course, Gated Community, Game Room, Fitness Center, Fax/Copying, Exercise Room, Club House, Billiard Room
Water Access N
View Golf Course
Roof Type Composite
Accessibility Level Entry - Main
Attached Garage 2
Total Parking Spaces 2
Garage Y
Building
Story 3+
Sewer Public Sewer
Water Public
Architectural Style Colonial
Level or Stories 3+
Additional Building Above Grade, Below Grade
Structure Type Dry Wall
New Construction N
Schools
School District Howard County Public School System
Others
Pets Allowed Y
HOA Fee Include Lawn Maintenance,Security Gate,Snow Removal,Trash
Senior Community Yes
Age Restriction 55
Tax ID 1403347923
Ownership Condominium
Acceptable Financing Cash, Conventional, FHA
Horse Property N
Listing Terms Cash, Conventional, FHA
Financing Cash,Conventional,FHA
Special Listing Condition Standard
Pets Allowed Case by Case Basis
Read Less Info
Want to know what your home might be worth? Contact us for a FREE valuation!

Our team is ready to help you sell your home for the highest possible price ASAP

Bought with Nellie W Arrington • Long & Foster Real Estate, Inc.

"My job is to find and attract mastery-based agents to the office, protect the culture, and make sure everyone is happy! "
14291 Park Meadow Drive Suite 500, Chantilly, VA, 20151






