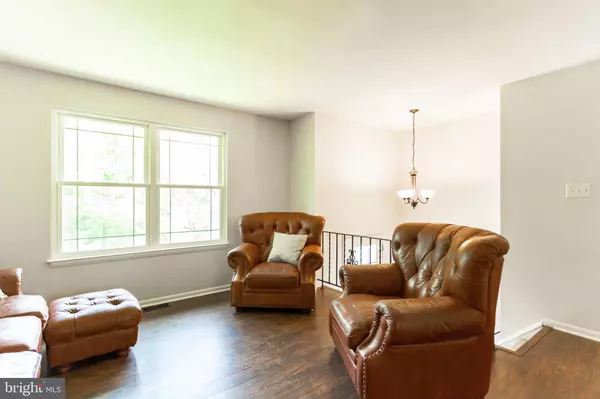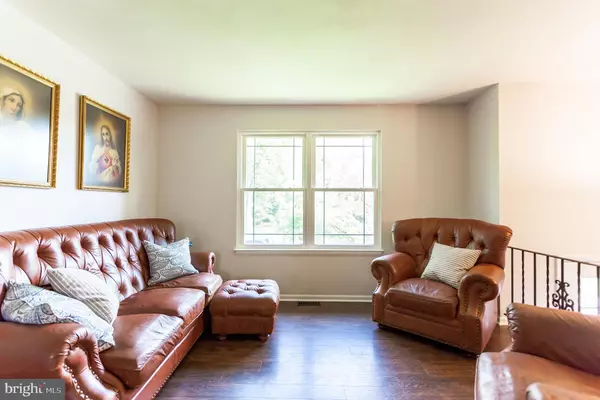$215,000
$215,000
For more information regarding the value of a property, please contact us for a free consultation.
3 Beds
2 Baths
1,800 SqFt
SOLD DATE : 07/12/2019
Key Details
Sold Price $215,000
Property Type Single Family Home
Sub Type Detached
Listing Status Sold
Purchase Type For Sale
Square Footage 1,800 sqft
Price per Sqft $119
Subdivision Ashland Terrace
MLS Listing ID NJCD366176
Sold Date 07/12/19
Style Colonial,Bi-level
Bedrooms 3
Full Baths 1
Half Baths 1
HOA Y/N N
Abv Grd Liv Area 1,800
Originating Board BRIGHT
Year Built 1979
Annual Tax Amount $7,200
Tax Year 2018
Lot Size 10,000 Sqft
Acres 0.23
Lot Dimensions 100.00 x 100.00
Property Description
Saturday 06/01 open house cancelled: This home is a steal of a deal! Nestled into the neighborhood of Ashland Terrace in Cherry Hill, this Colonial with 3 beds and 1.5 baths has lots of upgrades you don t want to miss! Inside you will find a nice open floor plan from the living room into the dining and kitchen area. Brand new kitchen as of 2018 with all new appliances! A kitchen disposal as well as a pantry for all those extra kitchen items. All appliances included! Many newer windows allow for much natural light throughout this space. Head down the hallway where you will find 3 spacious, carpeted bedrooms and a newer full bath that is 3 years young. Downstairs you will find plenty of room to entertain in the large family room. This space is limitless and could be used in so many different ways. Open your glass slider doors and head out on to your patio. The amazing backyard is fully enclosed with a privacy fence and a sprinkler system! Security System inside and HVAC 9 years old. Minutes from Rt. 295, walking distance to the PATCO station and down the road from the Voorhees Town Center and swim clubs make this an ideal location for many. Call us today to make it yours! **sprinkler and security system is "as-is."
Location
State NJ
County Camden
Area Cherry Hill Twp (20409)
Zoning R
Rooms
Other Rooms Living Room, Dining Room, Primary Bedroom, Kitchen, Family Room, Bedroom 1, Other
Basement Full, Fully Finished, Outside Entrance
Main Level Bedrooms 3
Interior
Interior Features Air Filter System, Butlers Pantry, Ceiling Fan(s), Kitchen - Eat-In
Hot Water Natural Gas
Heating Forced Air
Cooling Central A/C
Flooring Carpet, Tile/Brick, Vinyl
Equipment Built-In Range, Cooktop, Dishwasher, Disposal, Oven - Double, Oven - Self Cleaning, Oven - Wall, Built-In Microwave
Fireplace N
Appliance Built-In Range, Cooktop, Dishwasher, Disposal, Oven - Double, Oven - Self Cleaning, Oven - Wall, Built-In Microwave
Heat Source Natural Gas
Laundry Basement
Exterior
Exterior Feature Deck(s), Patio(s)
Parking Features Inside Access, Garage Door Opener
Garage Spaces 3.0
Fence Privacy, Wood
Utilities Available Cable TV
Water Access N
Roof Type Shingle,Pitched
Accessibility None
Porch Deck(s), Patio(s)
Attached Garage 1
Total Parking Spaces 3
Garage Y
Building
Lot Description Trees/Wooded
Story 2
Foundation Brick/Mortar
Sewer Public Sewer
Water Public
Architectural Style Colonial, Bi-level
Level or Stories 2
Additional Building Above Grade, Below Grade
New Construction N
Schools
Elementary Schools Horace Mann E.S.
Middle Schools Beck
High Schools Cherry Hill High - East
School District Cherry Hill Township Public Schools
Others
Senior Community No
Tax ID 09-00567 01-00002
Ownership Fee Simple
SqFt Source Assessor
Security Features Security System
Special Listing Condition Standard
Read Less Info
Want to know what your home might be worth? Contact us for a FREE valuation!

Our team is ready to help you sell your home for the highest possible price ASAP

Bought with Constance L Corr • RE/MAX ONE Realty-Moorestown

"My job is to find and attract mastery-based agents to the office, protect the culture, and make sure everyone is happy! "
14291 Park Meadow Drive Suite 500, Chantilly, VA, 20151






