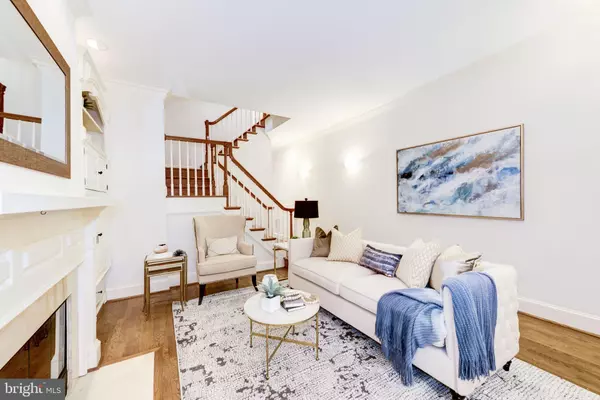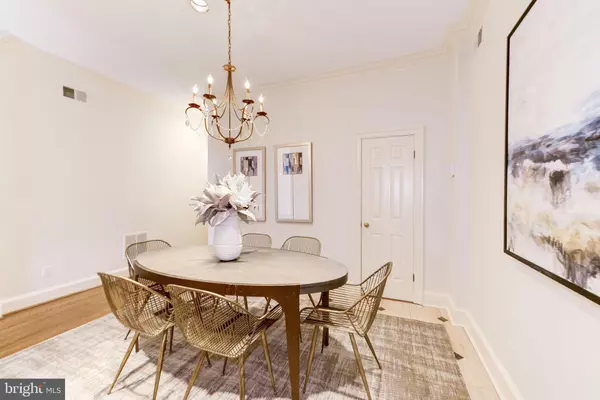$1,837,500
$1,875,000
2.0%For more information regarding the value of a property, please contact us for a free consultation.
4 Beds
5 Baths
2,926 SqFt
SOLD DATE : 07/22/2019
Key Details
Sold Price $1,837,500
Property Type Townhouse
Sub Type Interior Row/Townhouse
Listing Status Sold
Purchase Type For Sale
Square Footage 2,926 sqft
Price per Sqft $627
Subdivision Dupont West
MLS Listing ID DCDC402058
Sold Date 07/22/19
Style Traditional
Bedrooms 4
Full Baths 4
Half Baths 1
HOA Y/N N
Abv Grd Liv Area 2,486
Originating Board BRIGHT
Year Built 1900
Annual Tax Amount $11,815
Tax Year 2017
Lot Size 1,666 Sqft
Acres 0.04
Property Description
Great new price! Ideally situated between West End and Dupont Circle, this 4 BR/4.5BA row house with in-law suite is within walking distance to Georgetown, the Central Business District, and two Metro stations. The living room features a bay window, custom cabinetry and gas fireplace, adjacent to a formal dining room, and a large gourmet kitchen with access to a rear patio and two car parking. A powder room completes this level. The third level features a bedroom with en-suite bath, an additional bedroom, and a hallway bath. The top-level features a huge Master suite with vaulted ceiling, a wood-burning fireplace, private balcony, and luxurious master bath with dual marble vanities, walk-in shower, and a Jacuzzi tub. Additionally, the basement level is designed as an in-law studio with a full bath, kitchenette, W/D hook-up, and a separate front entrance. Easy walk to top restaurants, numerous health and sports clubs, Rock Creek Park, Kennedy Center, GWU, Trader Joe's and other fine establishments. Buyers who choose KVS Title will receive a $500 credit at closing. Note that this home was fully re-constructed in 1988, allowing for a more solid structure than most of the period row homes in the area. Available for sale or rent.
Location
State DC
County Washington
Zoning RA-8
Rooms
Other Rooms In-Law/auPair/Suite
Basement English, Front Entrance, Fully Finished
Interior
Interior Features Built-Ins, Breakfast Area, Floor Plan - Traditional, Formal/Separate Dining Room, Kitchen - Eat-In, Kitchen - Gourmet, Kitchen - Table Space, Primary Bath(s), Walk-in Closet(s), WhirlPool/HotTub, Window Treatments
Hot Water Natural Gas
Heating Forced Air
Cooling Central A/C, Heat Pump(s)
Flooring Hardwood
Fireplaces Number 2
Fireplaces Type Gas/Propane, Wood
Furnishings No
Fireplace Y
Window Features Bay/Bow
Heat Source Natural Gas
Exterior
Exterior Feature Balcony, Patio(s)
Garage Spaces 2.0
Utilities Available Cable TV Available, Natural Gas Available, Sewer Available, Water Available
Water Access N
View Street, City
Accessibility None
Porch Balcony, Patio(s)
Total Parking Spaces 2
Garage N
Building
Story 3+
Sewer Public Sewer
Water Public
Architectural Style Traditional
Level or Stories 3+
Additional Building Above Grade, Below Grade
New Construction N
Schools
School District District Of Columbia Public Schools
Others
Senior Community No
Tax ID 0069//0164
Ownership Fee Simple
SqFt Source Estimated
Horse Property N
Special Listing Condition Standard
Read Less Info
Want to know what your home might be worth? Contact us for a FREE valuation!

Our team is ready to help you sell your home for the highest possible price ASAP

Bought with Marcelle A Jawhar • RE/MAX Preferred Prop., Inc.
"My job is to find and attract mastery-based agents to the office, protect the culture, and make sure everyone is happy! "
14291 Park Meadow Drive Suite 500, Chantilly, VA, 20151






