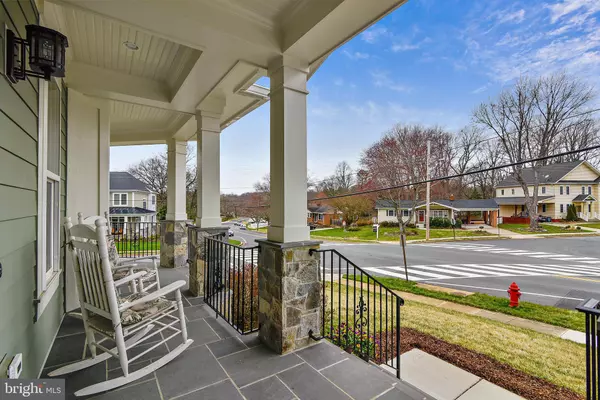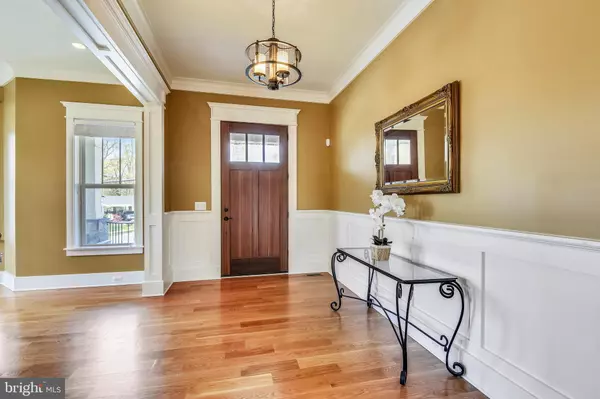$1,450,000
$1,495,000
3.0%For more information regarding the value of a property, please contact us for a free consultation.
6 Beds
6 Baths
5,832 SqFt
SOLD DATE : 07/17/2019
Key Details
Sold Price $1,450,000
Property Type Single Family Home
Sub Type Detached
Listing Status Sold
Purchase Type For Sale
Square Footage 5,832 sqft
Price per Sqft $248
Subdivision Vienna Woods
MLS Listing ID 1000350058
Sold Date 07/17/19
Style Craftsman
Bedrooms 6
Full Baths 5
Half Baths 1
HOA Y/N N
Abv Grd Liv Area 4,131
Originating Board MRIS
Year Built 2017
Annual Tax Amount $19,502
Tax Year 2017
Lot Size 0.310 Acres
Acres 0.31
Property Description
PRICE REDUCED! Great Value in the Townof Vienna! It all starts with the 8 ft Mahogany front door on the covered front porch. The wide plank hardwood flooring welcomes you into the foyer and extends throughout the main and upper levels. Custom millwork including wainscoting , pediment detail in the foyer are examples of the rare craftsmanship you will find in this home. The 10 foot ceilings, elegant Crown moldings, 8 foot Sante Fe style interior doors add elegance and light. Truly beautiful chef's kitchen offers an island with prep sink, top of the line appliances include Monogram 6 burner gas stove, Advantium oven and counter depth 42 inch refrigerator. Custom kitchen lighting include pendant lighting, recessed lighting and under cabinet lights. The open concept kitchen sweeps into the family room with its gas fireplace and access to a charming screen porch with bluestone floor. The main level office could easily be used as a main level bedroom with the adjacent full bath. The master suite is truly one of kind with loads of space, coffered ceilings, rope lighting, recessed lighting and reading lights. The elegant master bath offers a self draining steam shower, free standing tub and separate vanities. The list goes on! Words do not do this home justice. It must be seen to be fully appreciated. Custom built in 2017. Located close to downtown Vienna, parks and Orange Line Metro. Wonderful wrap around porch, screen porch, huge garage, exceptional attention to detail such as mill work, doors, and hardware. Upper level laundry, main level mud room, roomy bedrooms with en-suite baths, 3 zone HVAC, incredible kitchen open to family room.
Location
State VA
County Fairfax
Zoning 904
Rooms
Other Rooms Dining Room, Primary Bedroom, Bedroom 2, Bedroom 3, Bedroom 4, Bedroom 5, Kitchen, Family Room, Den, Foyer, Exercise Room, Laundry, Mud Room, Other
Basement Connecting Stairway, Outside Entrance, Rear Entrance, Daylight, Full, Heated, Improved, Walkout Stairs
Main Level Bedrooms 1
Interior
Interior Features Attic, Family Room Off Kitchen, Breakfast Area, Kitchen - Island, Dining Area, Kitchen - Eat-In, Primary Bath(s), Chair Railings, Upgraded Countertops, Crown Moldings, Double/Dual Staircase, Wainscotting, Wood Floors, Window Treatments, Floor Plan - Open
Hot Water Natural Gas
Heating Forced Air, Heat Pump(s), Programmable Thermostat, Zoned
Cooling Ceiling Fan(s), Central A/C, Dehumidifier
Fireplaces Number 2
Fireplaces Type Gas/Propane, Fireplace - Glass Doors, Mantel(s)
Equipment Washer/Dryer Hookups Only, Central Vacuum, Dishwasher, Disposal, Dryer, Dryer - Front Loading, Exhaust Fan, Icemaker, Oven/Range - Gas, Refrigerator, Six Burner Stove, Washer - Front Loading, Water Heater, Microwave
Fireplace Y
Appliance Washer/Dryer Hookups Only, Central Vacuum, Dishwasher, Disposal, Dryer, Dryer - Front Loading, Exhaust Fan, Icemaker, Oven/Range - Gas, Refrigerator, Six Burner Stove, Washer - Front Loading, Water Heater, Microwave
Heat Source Electric, Natural Gas
Laundry Upper Floor
Exterior
Exterior Feature Deck(s), Porch(es), Screened, Wrap Around
Parking Features Garage Door Opener, Garage - Front Entry
Garage Spaces 2.0
Water Access N
Roof Type Shingle,Metal
Street Surface Paved
Accessibility None
Porch Deck(s), Porch(es), Screened, Wrap Around
Road Frontage Public
Attached Garage 2
Total Parking Spaces 2
Garage Y
Building
Lot Description Corner
Story 3+
Sewer Public Sewer
Water Public
Architectural Style Craftsman
Level or Stories 3+
Additional Building Above Grade, Below Grade
Structure Type 9'+ Ceilings,Beamed Ceilings,Tray Ceilings
New Construction N
Schools
Elementary Schools Marshall Road
Middle Schools Thoreau
High Schools Madison
School District Fairfax County Public Schools
Others
Senior Community No
Tax ID 48-2-3-G -62
Ownership Fee Simple
SqFt Source Estimated
Security Features Monitored,Carbon Monoxide Detector(s),Smoke Detector,Security System
Horse Property N
Special Listing Condition Standard
Read Less Info
Want to know what your home might be worth? Contact us for a FREE valuation!

Our team is ready to help you sell your home for the highest possible price ASAP

Bought with Dev K Ruchandani • Samson Properties

"My job is to find and attract mastery-based agents to the office, protect the culture, and make sure everyone is happy! "
14291 Park Meadow Drive Suite 500, Chantilly, VA, 20151






