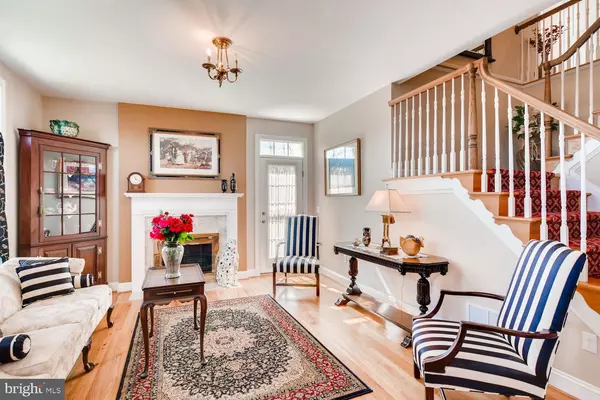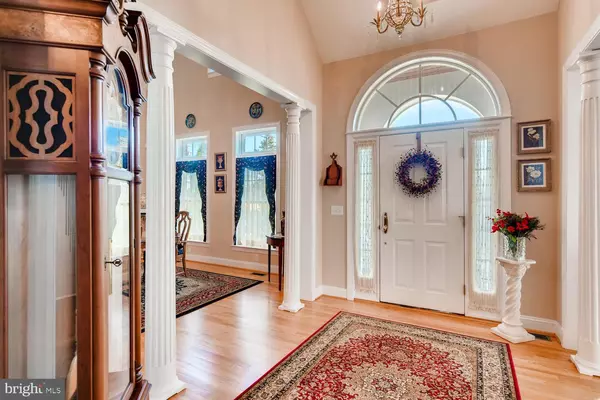$525,000
$542,000
3.1%For more information regarding the value of a property, please contact us for a free consultation.
4 Beds
3 Baths
4,461 SqFt
SOLD DATE : 07/19/2019
Key Details
Sold Price $525,000
Property Type Single Family Home
Sub Type Detached
Listing Status Sold
Purchase Type For Sale
Square Footage 4,461 sqft
Price per Sqft $117
Subdivision White Marsh
MLS Listing ID MDBC434218
Sold Date 07/19/19
Style Colonial
Bedrooms 4
Full Baths 2
Half Baths 1
HOA Y/N N
Abv Grd Liv Area 4,461
Originating Board BRIGHT
Year Built 2004
Annual Tax Amount $6,241
Tax Year 2018
Lot Size 1.510 Acres
Acres 1.51
Property Description
Welcome home to this stunning custom-built detached home with tranquil surroundings. No attention to detail has been spared from these original owners. Set on a private 1.5 acres lot with a private rear yard, large concrete party-patio, surrounded by woodlands and wildlife in the South Perry Hall Community Association. The Main Level of the house comprises of hand-laid hard wood and custom ceramic floors throughout, formal living, formal dining, entrance foyer, powder room, bar, laundry and a gourmet kitchen with walk-in pantry and granite island large enough to sit 6 people. The cathedral ceilings and large windows offer an abundance of light in the family room complete with a floor to ceiling brick fire place. The master bedroom and 2-person jacuzzi master bath complete the main level. The Second Floor offers overlooks to the LR, Foyer, DR and FR. Features include two bedrooms, a family bath and a large upper family room. The home shows as 3 bedrooms. The family room is pre-designed to be readily converted to a 4th bedroom and either a private home office or smaller family room, which seller will complete if buyer prefers this arrangement. The unfinished basement is substantially completed with framing for two further bedrooms, a FR/rec-room, full eat-in kitchen or bar, DR, full bathroom, laundry room, mechanical room and additional storage. All plumbing rough-ins are installed, electrical wiring included and is fully insulated. The basement has also been approved for rental from Baltimore County with two private entrances from the outside. The 440 sq. ft. Sun Room has full glass windows and doors, cathedral ceilings, tung and grove cedar ceiling, HVAC, and is fully wired for sound and cable. The oversized two car attached garage provides for extra storage, includes a pull-down stair to open attic and direct access to the basement. Conveniently located to major highways, shops and entertainment. Additional features include, maintenance-free aqua glass showers, chandeliers, wired for music, security system, recessed lights throughout. Comfort package with air returns and ceiling lights in every room and heated bathrooms. Convenience package with electric plugs under all windows and direct access to mechanical equipment & attic storage.
Location
State MD
County Baltimore
Zoning RES
Rooms
Other Rooms Living Room, Dining Room, Primary Bedroom, Bedroom 2, Bedroom 3, Kitchen, Family Room, Basement, Foyer, Sun/Florida Room, Laundry, Other, Bathroom 2, Primary Bathroom
Basement Other
Main Level Bedrooms 2
Interior
Interior Features Ceiling Fan(s), Dining Area, Family Room Off Kitchen, Floor Plan - Traditional, Formal/Separate Dining Room, Kitchen - Eat-In, Kitchen - Island, Kitchen - Table Space, Primary Bath(s), Pantry, Recessed Lighting, Walk-in Closet(s), Wet/Dry Bar, Wood Floors
Hot Water Electric
Heating Heat Pump(s)
Cooling Central A/C
Flooring Hardwood, Ceramic Tile
Fireplaces Number 1
Fireplaces Type Wood, Gas/Propane
Equipment Dishwasher, Dryer, Microwave, Oven/Range - Gas, Refrigerator, Stainless Steel Appliances, Washer
Fireplace Y
Appliance Dishwasher, Dryer, Microwave, Oven/Range - Gas, Refrigerator, Stainless Steel Appliances, Washer
Heat Source Electric
Laundry Main Floor
Exterior
Parking Features Garage - Front Entry, Garage Door Opener
Garage Spaces 14.0
Water Access N
Roof Type Composite
Accessibility None
Attached Garage 2
Total Parking Spaces 14
Garage Y
Building
Story 3+
Foundation Brick/Mortar
Sewer Public Sewer
Water Public
Architectural Style Colonial
Level or Stories 3+
Additional Building Above Grade, Below Grade
New Construction N
Schools
School District Baltimore County Public Schools
Others
Senior Community No
Tax ID 04142400002913
Ownership Fee Simple
SqFt Source Assessor
Special Listing Condition Standard
Read Less Info
Want to know what your home might be worth? Contact us for a FREE valuation!

Our team is ready to help you sell your home for the highest possible price ASAP

Bought with Christine Verdin • Redfin Corp

"My job is to find and attract mastery-based agents to the office, protect the culture, and make sure everyone is happy! "
14291 Park Meadow Drive Suite 500, Chantilly, VA, 20151






