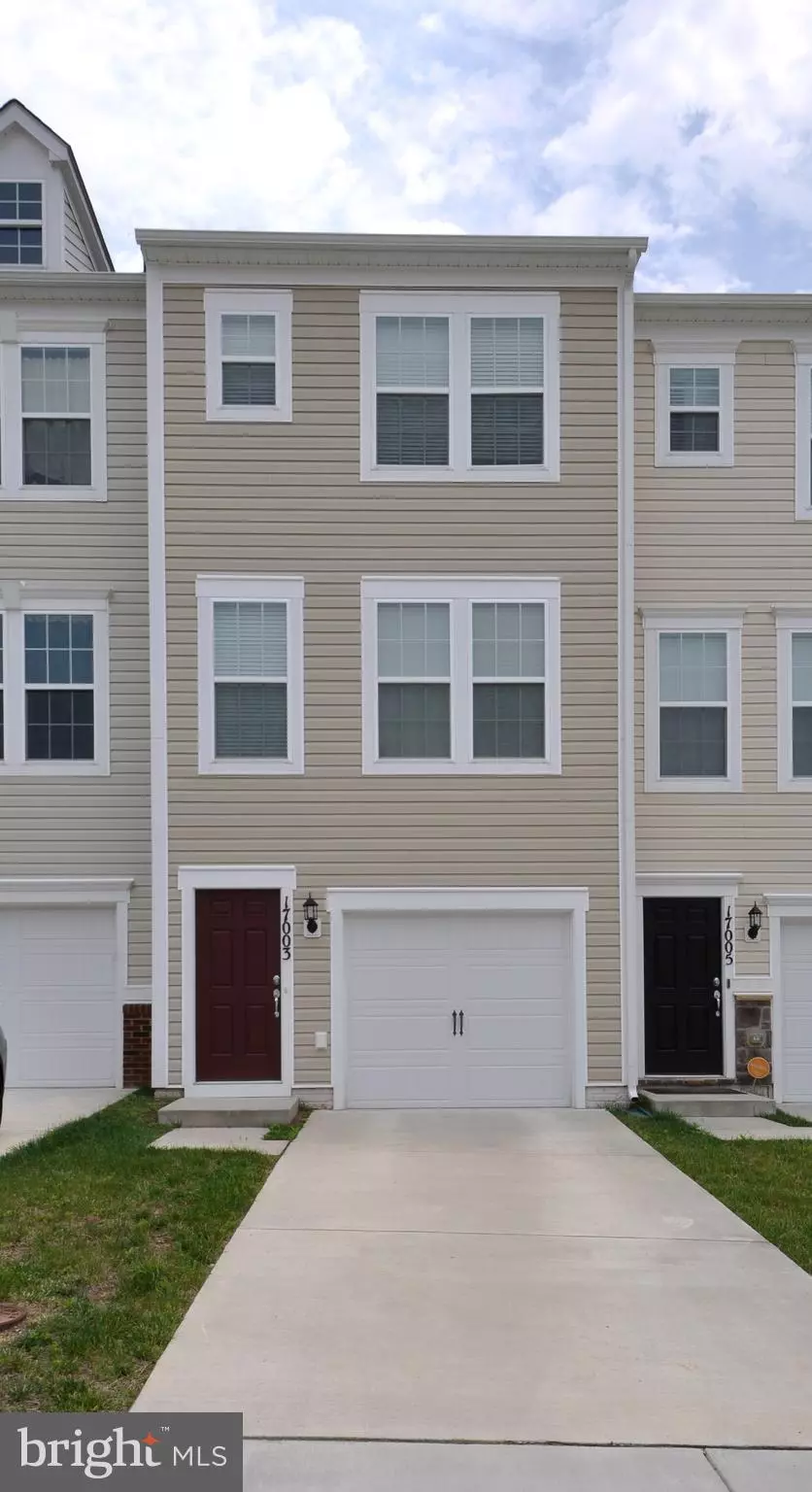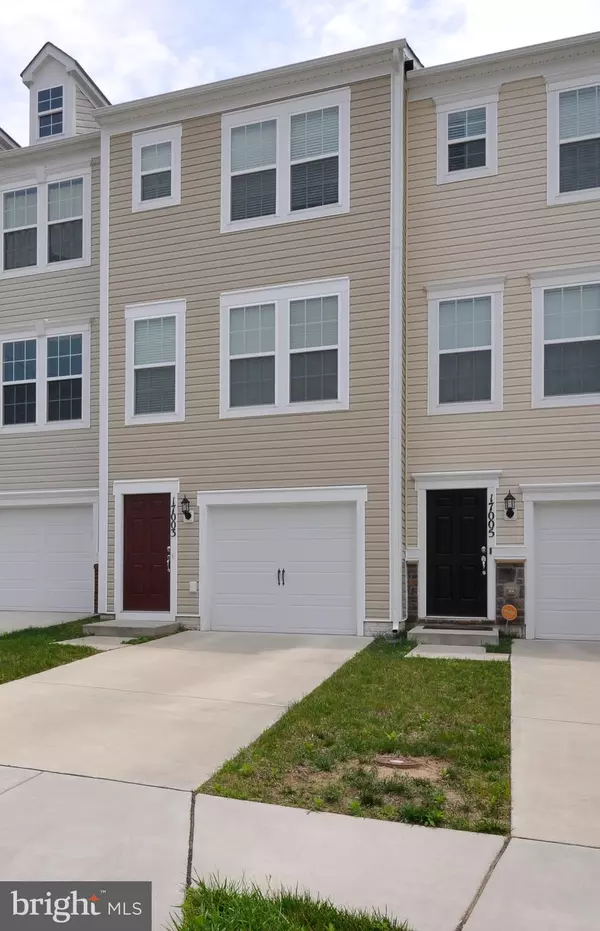$295,000
$295,000
For more information regarding the value of a property, please contact us for a free consultation.
2 Beds
3 Baths
1,755 SqFt
SOLD DATE : 07/18/2019
Key Details
Sold Price $295,000
Property Type Condo
Sub Type Condo/Co-op
Listing Status Sold
Purchase Type For Sale
Square Footage 1,755 sqft
Price per Sqft $168
Subdivision Cherry Hill Crossing
MLS Listing ID VAPW470222
Sold Date 07/18/19
Style Contemporary
Bedrooms 2
Full Baths 2
Half Baths 1
Condo Fees $163/mo
HOA Y/N N
Abv Grd Liv Area 1,170
Originating Board BRIGHT
Year Built 2015
Annual Tax Amount $3,539
Tax Year 2019
Property Description
This beautiful townhome offers an open floor plan with wonderful upgrades throughout! The kitchen, that opens to the dining and family room, offers a large pantry, granite countertops, gas stove, breakfast bar, stainless steel appliances and so much more! The living and dining room combination is open and great for entertaining! The 2nd floor features modern and upgraded laminate flooring that carries into both bedroom suites! The spacious master bedroom offers a walk-in closet and full bathroom. The other bedroom is an en-suite and features its own full private bathroom as well! The laundry area is conveniently located on the same level as the bedrooms! The lower level can be used as a family, rec room or office space and opens to the backyard! The low maintenance deck, off the kitchen, is a great area to relax and just enjoy the outdoors! The garage offers extra storage space! Conveniently located near Route 1, I-95, VRE, Shopping, Restaurants/Dining, Quantico, Fort Belvoir and so much more! Move in Ready!
Location
State VA
County Prince William
Zoning R16
Rooms
Other Rooms Living Room, Dining Room, Primary Bedroom, Bedroom 2, Kitchen, Family Room, Laundry, Bathroom 2, Primary Bathroom, Half Bath
Basement Full
Interior
Interior Features Breakfast Area, Carpet, Combination Dining/Living, Dining Area, Family Room Off Kitchen, Floor Plan - Open, Kitchen - Gourmet, Primary Bath(s), Pantry, Recessed Lighting, Walk-in Closet(s)
Hot Water Natural Gas
Heating Central, Forced Air
Cooling Central A/C
Flooring Carpet, Ceramic Tile, Laminated
Equipment Built-In Microwave, Dishwasher, Disposal, Dryer - Front Loading, Exhaust Fan, Oven/Range - Gas, Refrigerator, Stainless Steel Appliances, Washer - Front Loading, Water Heater
Fireplace N
Appliance Built-In Microwave, Dishwasher, Disposal, Dryer - Front Loading, Exhaust Fan, Oven/Range - Gas, Refrigerator, Stainless Steel Appliances, Washer - Front Loading, Water Heater
Heat Source Natural Gas
Laundry Dryer In Unit, Has Laundry, Upper Floor
Exterior
Exterior Feature Deck(s)
Parking Features Garage - Front Entry, Garage Door Opener, Inside Access
Garage Spaces 3.0
Amenities Available Common Grounds, Tot Lots/Playground
Water Access N
Accessibility None
Porch Deck(s)
Attached Garage 1
Total Parking Spaces 3
Garage Y
Building
Lot Description Open, Rear Yard
Story 3+
Sewer Public Septic, Public Sewer
Water Public
Architectural Style Contemporary
Level or Stories 3+
Additional Building Above Grade, Below Grade
New Construction N
Schools
School District Prince William County Public Schools
Others
HOA Fee Include Management,Reserve Funds,Snow Removal,Trash,Common Area Maintenance,Lawn Care Front,Lawn Care Rear,Lawn Maintenance
Senior Community No
Tax ID 8289-57-5222.01
Ownership Condominium
Security Features Security System,Smoke Detector
Special Listing Condition Standard
Read Less Info
Want to know what your home might be worth? Contact us for a FREE valuation!

Our team is ready to help you sell your home for the highest possible price ASAP

Bought with Grace I Albritton • Coldwell Banker Realty

"My job is to find and attract mastery-based agents to the office, protect the culture, and make sure everyone is happy! "
14291 Park Meadow Drive Suite 500, Chantilly, VA, 20151






