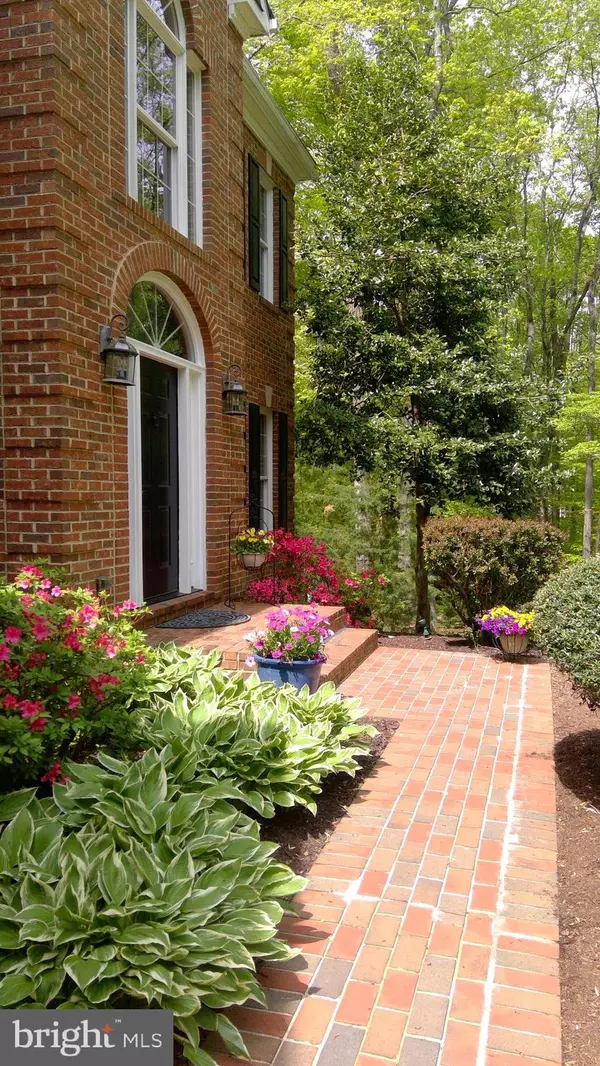$649,000
$659,000
1.5%For more information regarding the value of a property, please contact us for a free consultation.
5 Beds
5 Baths
5,117 SqFt
SOLD DATE : 07/18/2019
Key Details
Sold Price $649,000
Property Type Single Family Home
Sub Type Detached
Listing Status Sold
Purchase Type For Sale
Square Footage 5,117 sqft
Price per Sqft $126
Subdivision Seven Lakes
MLS Listing ID VAST202230
Sold Date 07/18/19
Style Colonial
Bedrooms 5
Full Baths 4
Half Baths 1
HOA Fees $60/qua
HOA Y/N Y
Abv Grd Liv Area 3,541
Originating Board BRIGHT
Year Built 1994
Annual Tax Amount $4,436
Tax Year 2018
Lot Size 3.020 Acres
Acres 3.02
Property Description
Beautiful, Estate Home in Desirable, Equestrian Community of Seven Lakes! This Stately, Brick Exterior home, boasts over 5000 square feet with 5 bedrooms, and 4.5 Baths set on 3 plus park-like acres! From the moment you enter this home, you will be impressed with the attention to detail in the quality finishes. Custom trim work throughout, hardwood floors, gourmet kitchen, custom built bar, two fireplaces and wet bar. A private, main level office overlooking the lush landscaped grounds makes working from home enjoyable! Savor your morning beverage from the light-filled breakfast area or custom, maintenance-free deck with spiral staircase. Plenty of space to entertain family or friends with the open floor plan and elegant dining and living rooms! Master retreat includes a sitting room, custom dressing room and a bathroom that rivals those in luxury hotels! Spacious secondary bedrooms have attached baths and even a work/hobby space! The lower level is exceptional for family gatherings, visitors, entertaining or just relaxing at home! It is finished with a large family room, game room, custom bar, kitchenette, full bath and guest room. The screened in porch invites you to relax and enjoy the sights and sounds of nature! Completing the outdoor living space is a spectacular deck offering lounge and table space overlooking the picturesque backyard and pergola with swing! The garage is finished with new insulated doors, painted floor and storage room. A shed is also available to house your tools. All of this is located close to shopping, commuting and desired schools. Experience estate living in this gorgeous property!
Location
State VA
County Stafford
Zoning A1
Rooms
Other Rooms Living Room, Dining Room, Primary Bedroom, Sitting Room, Bedroom 2, Bedroom 3, Bedroom 4, Bedroom 5, Kitchen, Game Room, Family Room, Foyer, Breakfast Room, Laundry, Other, Office, Bathroom 2, Bathroom 3, Hobby Room, Primary Bathroom, Screened Porch
Basement Connecting Stairway, Fully Finished, Interior Access, Outside Entrance, Rear Entrance, Walkout Level
Interior
Interior Features Breakfast Area, Bar, Carpet, Ceiling Fan(s), Chair Railings, Crown Moldings, Dining Area, Floor Plan - Traditional, Formal/Separate Dining Room, Kitchen - Gourmet, Kitchen - Island, Kitchenette, Primary Bath(s), Pantry, Recessed Lighting, Wainscotting, Upgraded Countertops, Water Treat System, Wet/Dry Bar, Wood Floors
Heating Central, Forced Air, Heat Pump(s), Zoned
Cooling Central A/C
Flooring Carpet, Ceramic Tile, Hardwood
Fireplaces Number 2
Fireplaces Type Mantel(s), Gas/Propane
Equipment Cooktop, Cooktop - Down Draft, Dishwasher, Disposal, Exhaust Fan, Icemaker, Microwave, Oven - Wall, Oven - Double, Refrigerator, Stainless Steel Appliances
Fireplace Y
Appliance Cooktop, Cooktop - Down Draft, Dishwasher, Disposal, Exhaust Fan, Icemaker, Microwave, Oven - Wall, Oven - Double, Refrigerator, Stainless Steel Appliances
Heat Source Electric, Propane - Leased
Laundry Main Floor
Exterior
Exterior Feature Deck(s), Porch(es), Screened
Parking Features Garage - Side Entry, Garage Door Opener, Inside Access
Garage Spaces 2.0
Water Access N
Roof Type Architectural Shingle
Accessibility None
Porch Deck(s), Porch(es), Screened
Attached Garage 2
Total Parking Spaces 2
Garage Y
Building
Lot Description Backs to Trees, Front Yard, Partly Wooded, Rear Yard, Private
Story 3+
Sewer Septic = # of BR
Water Public
Architectural Style Colonial
Level or Stories 3+
Additional Building Above Grade, Below Grade
Structure Type 2 Story Ceilings
New Construction N
Schools
Elementary Schools Margaret Brent
Middle Schools Rodney Thompson
High Schools Mountain View
School District Stafford County Public Schools
Others
Senior Community No
Tax ID 27-B-1-A-70
Ownership Fee Simple
SqFt Source Estimated
Security Features Security System
Special Listing Condition Standard
Read Less Info
Want to know what your home might be worth? Contact us for a FREE valuation!

Our team is ready to help you sell your home for the highest possible price ASAP

Bought with Denise Miller • CENTURY 21 New Millennium

"My job is to find and attract mastery-based agents to the office, protect the culture, and make sure everyone is happy! "
14291 Park Meadow Drive Suite 500, Chantilly, VA, 20151






