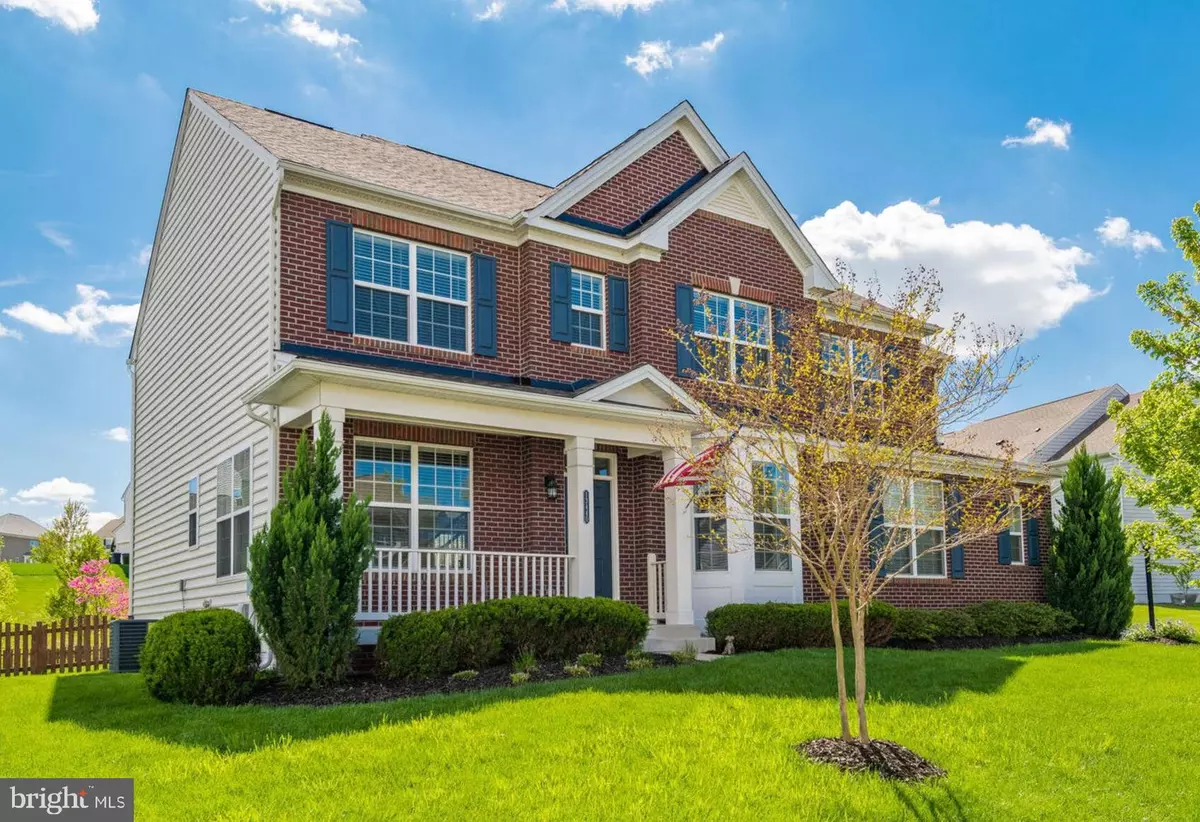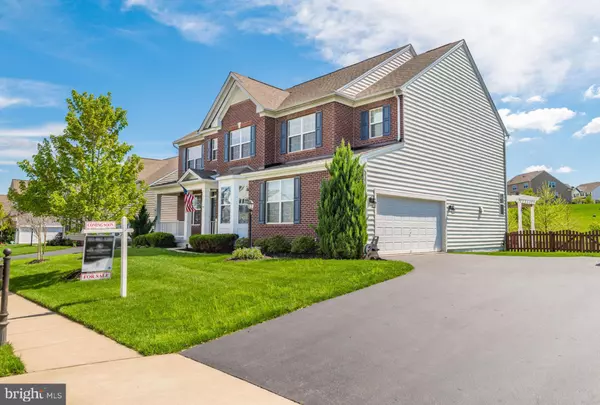$594,724
$584,724
1.7%For more information regarding the value of a property, please contact us for a free consultation.
5 Beds
4 Baths
4,354 SqFt
SOLD DATE : 07/15/2019
Key Details
Sold Price $594,724
Property Type Single Family Home
Sub Type Detached
Listing Status Sold
Purchase Type For Sale
Square Footage 4,354 sqft
Price per Sqft $136
Subdivision Elysian Heights
MLS Listing ID VALO380266
Sold Date 07/15/19
Style Colonial
Bedrooms 5
Full Baths 3
Half Baths 1
HOA Fees $98/mo
HOA Y/N Y
Abv Grd Liv Area 3,310
Originating Board BRIGHT
Year Built 2012
Annual Tax Amount $5,629
Tax Year 2018
Lot Size 0.330 Acres
Acres 0.33
Lot Dimensions 162' x 90'
Property Description
Welcome to Perfection! This immaculate 3 level, 5 bedroom, 3.5 bath, 2-car garage family home in Village Green Loudoun won't last long. The home boasts gleaming hardwood floors, crown molding, abundance of natural light and amazing outside entertainment spaces you've been looking for. Open floor plan is perfect for entertaining. Foyer leads to living and dining areas and a private office. The family room, breakfast area and gourmet kitchen create the perfect setting for unwinding and enjoying friends and family after a long day. Oversized master suite and bath are the perfect escape. You'll be pleased to find all the rooms in the home spacious and bright. The fully finished lower level has ample space for relaxation and fun and boasts a recently added 5th bedroom with full bath. Rear walkout stairs from lower level leads to leveled fully fenced back yard with trees and brick patio with pergola, fire pit and seating. The amenity rich community of Village Green Loudoun suits every lifestyle. Plan your visit. This must-see won't last long.
Location
State VA
County Loudoun
Rooms
Other Rooms Living Room, Dining Room, Primary Bedroom, Bedroom 2, Bedroom 3, Bedroom 4, Bedroom 5, Kitchen, Family Room, Basement, Breakfast Room, Study
Basement Full, Daylight, Full, Fully Finished, Heated, Improved, Outside Entrance, Rear Entrance, Windows, Space For Rooms, Walkout Stairs
Interior
Interior Features Attic, Breakfast Area, Carpet, Ceiling Fan(s), Crown Moldings, Dining Area, Family Room Off Kitchen, Kitchen - Gourmet, Kitchen - Island, Primary Bath(s), Pantry, Recessed Lighting, Store/Office, Upgraded Countertops, Walk-in Closet(s), Wood Floors
Hot Water Natural Gas
Heating Forced Air
Cooling Central A/C
Flooring Carpet, Hardwood, Ceramic Tile
Fireplaces Number 1
Fireplaces Type Fireplace - Glass Doors, Gas/Propane, Mantel(s)
Equipment Built-In Microwave, Cooktop, Dishwasher, Disposal, Icemaker, Oven - Wall, Refrigerator
Furnishings No
Fireplace Y
Window Features Double Pane,Bay/Bow
Appliance Built-In Microwave, Cooktop, Dishwasher, Disposal, Icemaker, Oven - Wall, Refrigerator
Heat Source Natural Gas
Laundry Hookup
Exterior
Exterior Feature Brick, Patio(s)
Parking Features Garage - Side Entry, Garage Door Opener, Inside Access
Garage Spaces 2.0
Fence Wood, Fully
Amenities Available Basketball Courts, Club House, Pool - Outdoor, Tennis Courts, Tot Lots/Playground
Water Access N
View Garden/Lawn, Street
Roof Type Asphalt
Accessibility None
Porch Brick, Patio(s)
Attached Garage 2
Total Parking Spaces 2
Garage Y
Building
Lot Description Cleared, Rear Yard
Story 3+
Sewer Public Sewer
Water Public
Architectural Style Colonial
Level or Stories 3+
Additional Building Above Grade, Below Grade
Structure Type Tray Ceilings,9'+ Ceilings
New Construction N
Schools
Elementary Schools Lucketts
High Schools Tuscarora
School District Loudoun County Public Schools
Others
HOA Fee Include Insurance,Snow Removal,Trash
Senior Community No
Tax ID 101362275000
Ownership Fee Simple
SqFt Source Assessor
Security Features Electric Alarm,Smoke Detector
Horse Property N
Special Listing Condition Standard
Read Less Info
Want to know what your home might be worth? Contact us for a FREE valuation!

Our team is ready to help you sell your home for the highest possible price ASAP

Bought with Brent Kohr • CENTURY 21 New Millennium
"My job is to find and attract mastery-based agents to the office, protect the culture, and make sure everyone is happy! "
14291 Park Meadow Drive Suite 500, Chantilly, VA, 20151






