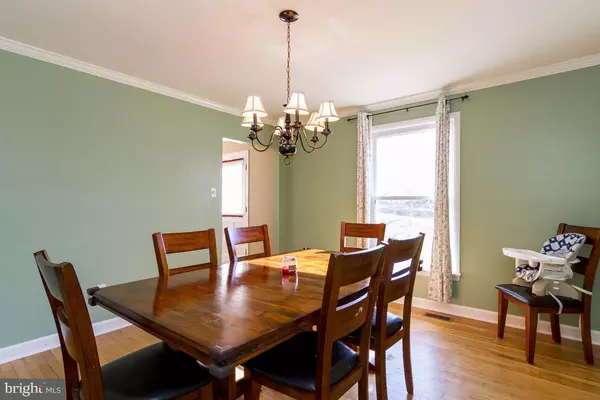$355,000
$355,000
For more information regarding the value of a property, please contact us for a free consultation.
4 Beds
3 Baths
2,760 SqFt
SOLD DATE : 07/16/2019
Key Details
Sold Price $355,000
Property Type Single Family Home
Sub Type Detached
Listing Status Sold
Purchase Type For Sale
Square Footage 2,760 sqft
Price per Sqft $128
Subdivision Lake Arrowhead
MLS Listing ID VAST208844
Sold Date 07/16/19
Style Traditional,Colonial
Bedrooms 4
Full Baths 2
Half Baths 1
HOA Y/N N
Abv Grd Liv Area 2,520
Originating Board BRIGHT
Year Built 1972
Annual Tax Amount $3,193
Tax Year 2018
Lot Size 2.000 Acres
Acres 2.0
Property Description
Welcome Home to 24 Ruby Drive. This is where you can truly get away from the hustle and bustle of the day. Plenty of space surrounds your home with an approximate 2 acre corner Home Site. Can you see yourself enjoying a cool summer evening, toasting marshmallows and eating S'mores around the fire pit? Friends and family also won't have any trouble finding a place to park with an extra long and extra wide at least 8 plus car driveway. Entry into the home can either be through the double door Entry Foyer or through the finished garage/Family Room. The Living Room off of the kitchen can be split for a second dining and living room area or leave to use as one large room. The fireplace in the Living Room can be used as Gas or Wood burning. The carpeting can be easily removed to expose the hardwood that you will see in the Foyer and Dining Room as well. Spacious 4 bedrooms on the 2nd Floor. In the Lower Level you will have a large Storage Room that would also make a great workshop area and a Den complete with FirePlace. Maybe a "mancave?" So if you are looking for peaceful serenity you will find it at this beautiful home. Thank you for visiting! MAPS SHOWING THE SITE ARE INCORRECT. THIS IS 4 LOTS AND GOES ALL THE WAY TO THE CORNER. Has subdivide potential.
Location
State VA
County Stafford
Zoning A2
Rooms
Other Rooms Living Room, Dining Room, Primary Bedroom, Bedroom 2, Bedroom 3, Bedroom 4, Kitchen, Family Room, Den, Laundry, Storage Room, Primary Bathroom, Half Bath
Basement Full, Heated, Improved, Interior Access, Partially Finished, Poured Concrete, Workshop
Interior
Interior Features Attic, Carpet, Ceiling Fan(s), Family Room Off Kitchen, Floor Plan - Traditional, Formal/Separate Dining Room, Kitchen - Island, Primary Bath(s), Pantry, Recessed Lighting, Sprinkler System, Upgraded Countertops, Water Treat System, Wood Floors
Hot Water Propane
Heating Heat Pump(s)
Cooling Ceiling Fan(s), Heat Pump(s)
Flooring Carpet, Ceramic Tile, Hardwood
Fireplaces Number 2
Fireplaces Type Mantel(s), Gas/Propane, Wood
Equipment Built-In Microwave, Dishwasher, Dryer, Oven/Range - Gas, Refrigerator, Washer
Fireplace Y
Appliance Built-In Microwave, Dishwasher, Dryer, Oven/Range - Gas, Refrigerator, Washer
Heat Source Electric
Laundry Main Floor
Exterior
Garage Spaces 8.0
Utilities Available Cable TV Available, Electric Available, Phone Available, Propane
Water Access N
Roof Type Asphalt
Street Surface Black Top
Accessibility None
Total Parking Spaces 8
Garage N
Building
Lot Description Additional Lot(s), Cleared, Corner, Front Yard, Landscaping, Level, Partly Wooded, Rear Yard, Road Frontage, SideYard(s), Subdivision Possible
Story 3+
Sewer On Site Septic, Septic = # of BR
Water Well
Architectural Style Traditional, Colonial
Level or Stories 3+
Additional Building Above Grade, Below Grade
Structure Type Dry Wall
New Construction N
Schools
Elementary Schools Rockhill
Middle Schools A. G. Wright
High Schools Mountain View
School District Stafford County Public Schools
Others
Senior Community No
Tax ID 8B- -G - -42
Ownership Fee Simple
SqFt Source Estimated
Security Features Security System,Smoke Detector,Carbon Monoxide Detector(s)
Acceptable Financing Cash, Conventional, Exchange, FHA, VA
Horse Property N
Listing Terms Cash, Conventional, Exchange, FHA, VA
Financing Cash,Conventional,Exchange,FHA,VA
Special Listing Condition Standard
Read Less Info
Want to know what your home might be worth? Contact us for a FREE valuation!

Our team is ready to help you sell your home for the highest possible price ASAP

Bought with Alexander James Girvan • Coldwell Banker Elite

"My job is to find and attract mastery-based agents to the office, protect the culture, and make sure everyone is happy! "
14291 Park Meadow Drive Suite 500, Chantilly, VA, 20151






