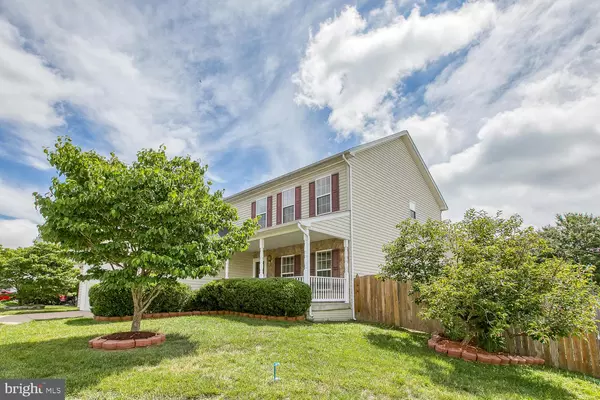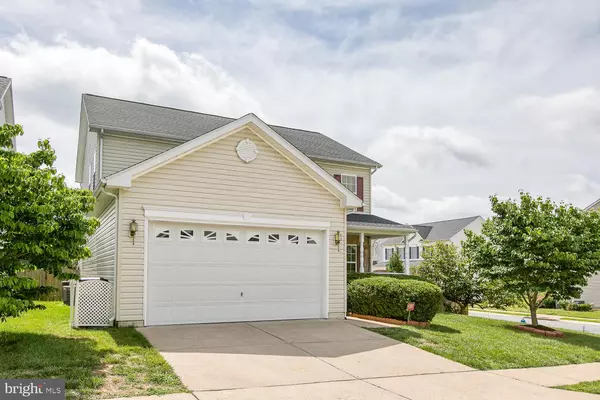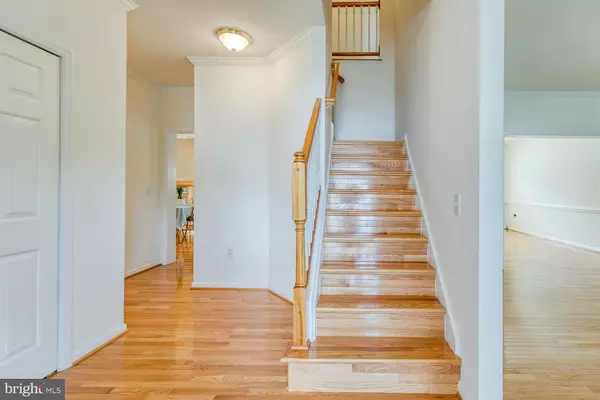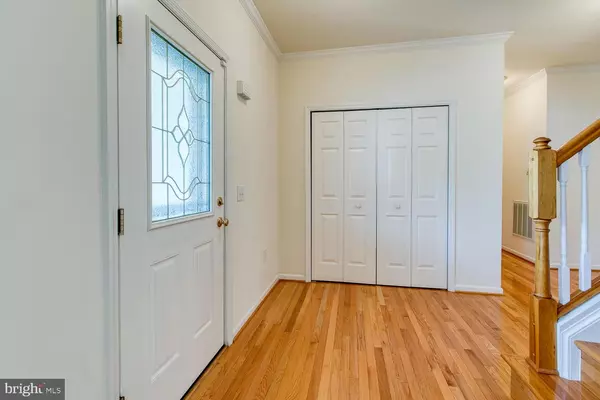$375,000
$375,000
For more information regarding the value of a property, please contact us for a free consultation.
4 Beds
4 Baths
3,108 SqFt
SOLD DATE : 07/15/2019
Key Details
Sold Price $375,000
Property Type Single Family Home
Sub Type Detached
Listing Status Sold
Purchase Type For Sale
Square Footage 3,108 sqft
Price per Sqft $120
Subdivision Widewater Village
MLS Listing ID VAST212362
Sold Date 07/15/19
Style Colonial
Bedrooms 4
Full Baths 3
Half Baths 1
HOA Fees $111/mo
HOA Y/N Y
Abv Grd Liv Area 2,240
Originating Board BRIGHT
Year Built 2005
Annual Tax Amount $3,087
Tax Year 2018
Lot Size 7,584 Sqft
Acres 0.17
Property Description
This beautiful 4 bdrm, 3.5 bth corner lot 1 owner meticulously cleaned home is now available for you! Gleaming hardwood floors greet you entering the home and if you are a chef, you will love the kitchen! The kitchen boasts a huge center island, great for prep work! Off the kitchen you will find a huge custom pantry making the once family rm into the perfect eat in kitchen with a corner fireplace to make dinners extra special! On the way to the garage you will pass through a large laundry/mud room with tons of storage! Upstairs you will find 4 generous size bedrooms, and an extra large master closet! The finished basement provides you with a full bath, plenty of space for entertaining and a room great for an office or as an extra bdrm but is ntc (no full window). Oh and if you love going to the farmers market for fruits and veggies, living in this wonderful home, all you have to do is walk out your back door instead! Fruit trees, grape vines, onions, kiwi, lettuce and so much more are all yours! HOA amenities include community clubhouse, pool, dog park, trash and they will even mow your yard, yes front and back! Don't miss out on this one!
Location
State VA
County Stafford
Zoning R4
Rooms
Other Rooms Living Room, Dining Room, Bedroom 5, Kitchen, Family Room, Den, Laundry, Utility Room
Basement Full
Interior
Interior Features Breakfast Area, Carpet, Ceiling Fan(s), Chair Railings
Hot Water Natural Gas
Heating Heat Pump(s)
Cooling Central A/C
Flooring Carpet, Hardwood
Fireplaces Number 1
Fireplaces Type Corner, Fireplace - Glass Doors, Gas/Propane
Equipment Built-In Microwave, Dishwasher, Disposal, Dryer - Front Loading, Freezer, Oven/Range - Gas, Refrigerator, Washer - Front Loading, Water Heater
Fireplace Y
Appliance Built-In Microwave, Dishwasher, Disposal, Dryer - Front Loading, Freezer, Oven/Range - Gas, Refrigerator, Washer - Front Loading, Water Heater
Heat Source Natural Gas
Laundry Main Floor
Exterior
Exterior Feature Deck(s)
Parking Features Garage - Front Entry, Garage Door Opener, Inside Access
Garage Spaces 2.0
Fence Rear
Amenities Available Club House, Common Grounds, Pool - Outdoor, Tot Lots/Playground, Other
Water Access N
Accessibility None
Porch Deck(s)
Attached Garage 2
Total Parking Spaces 2
Garage Y
Building
Lot Description Corner, Landscaping, Vegetation Planting
Story 3+
Sewer Public Sewer
Water Public
Architectural Style Colonial
Level or Stories 3+
Additional Building Above Grade, Below Grade
New Construction N
Schools
Elementary Schools Widewater
Middle Schools Shirley C. Heim
High Schools Brooke Point
School District Stafford County Public Schools
Others
HOA Fee Include Lawn Care Front,Lawn Care Rear,Lawn Care Side,Lawn Maintenance,Pool(s),Snow Removal,Trash
Senior Community No
Tax ID 21-R-2-C-149
Ownership Fee Simple
SqFt Source Estimated
Security Features Smoke Detector,Surveillance Sys,Security System
Horse Property N
Special Listing Condition Standard
Read Less Info
Want to know what your home might be worth? Contact us for a FREE valuation!

Our team is ready to help you sell your home for the highest possible price ASAP

Bought with Vida Asante • RE/MAX Distinctive Real Estate, Inc.

"My job is to find and attract mastery-based agents to the office, protect the culture, and make sure everyone is happy! "
14291 Park Meadow Drive Suite 500, Chantilly, VA, 20151






