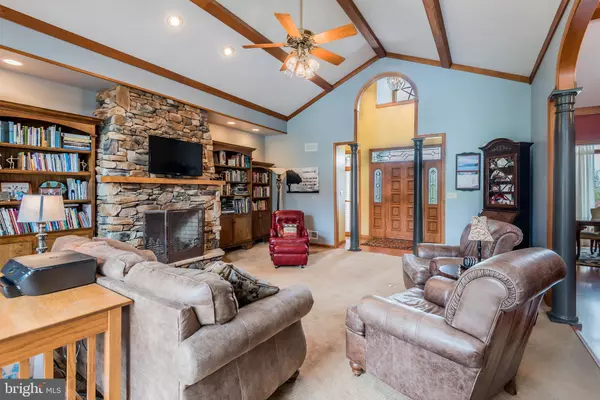$550,000
$550,000
For more information regarding the value of a property, please contact us for a free consultation.
4 Beds
4 Baths
3,346 SqFt
SOLD DATE : 07/15/2019
Key Details
Sold Price $550,000
Property Type Single Family Home
Sub Type Detached
Listing Status Sold
Purchase Type For Sale
Square Footage 3,346 sqft
Price per Sqft $164
Subdivision None Available
MLS Listing ID PACB113130
Sold Date 07/15/19
Style Ranch/Rambler,Contemporary
Bedrooms 4
Full Baths 2
Half Baths 2
HOA Y/N N
Abv Grd Liv Area 3,346
Originating Board BRIGHT
Year Built 1999
Annual Tax Amount $5,970
Tax Year 2018
Lot Size 1.730 Acres
Acres 1.73
Property Description
Welcome home to 21 Joseph Drive a, beautifully maintained, contemporary ranch in the heart of Boiling Springs. Within a short distance to Children's Lake, the Appalachian Trail, and less than 3 miles from the high school. The location cannot be beat. With 4 bedrooms (plus a bonus room upstairs) and a first-floor master suite (complete with vaulted ceilings and a walk-in closet), there is room for everyone. The kitchen's large island and granite countertops coupled with multiple options for informal seating make it an entertainer's dream. Open to the kitchen, the living room includes a beautiful set of custom bookshelves and a gas fireplace. The finished basement boasts an expansive recreation area, half bath, and options for an office, additional guest space, and movie theater. This spectacular home is perfectly positioned on 1.73 acres ideal for outside entertaining, bird watching or simply relaxing in your own private backyard oasis. The options are endless with the custom-built heated garage with vehicle lift and complete with a creative space upstairs, and ample storage.
Location
State PA
County Cumberland
Area South Middleton Twp (14440)
Zoning RESIDENTIAL
Rooms
Other Rooms Living Room, Dining Room, Primary Bedroom, Bedroom 2, Bedroom 3, Bedroom 4, Kitchen, Family Room, Foyer, Sun/Florida Room, Laundry, Office, Storage Room, Bonus Room, Primary Bathroom, Full Bath, Half Bath
Basement Full, Fully Finished, Walkout Level
Main Level Bedrooms 4
Interior
Interior Features Floor Plan - Open, Formal/Separate Dining Room, Kitchen - Eat-In, Kitchen - Island, Kitchen - Table Space, Skylight(s), Stall Shower, Upgraded Countertops, Walk-in Closet(s), Wet/Dry Bar, Family Room Off Kitchen, Ceiling Fan(s), Cedar Closet(s), Carpet
Heating Forced Air
Cooling Central A/C
Fireplaces Number 2
Fireplaces Type Gas/Propane, Stone, Mantel(s)
Equipment Disposal, Dishwasher, Cooktop, Dryer, Oven - Single, Refrigerator, Washer
Fireplace Y
Appliance Disposal, Dishwasher, Cooktop, Dryer, Oven - Single, Refrigerator, Washer
Heat Source Oil
Laundry Has Laundry, Main Floor
Exterior
Exterior Feature Porch(es), Deck(s), Balcony
Parking Features Garage - Side Entry, Garage Door Opener, Additional Storage Area
Garage Spaces 7.0
Water Access N
View Mountain, Panoramic
Accessibility 32\"+ wide Doors
Porch Porch(es), Deck(s), Balcony
Attached Garage 2
Total Parking Spaces 7
Garage Y
Building
Story 1
Sewer On Site Septic
Water Well
Architectural Style Ranch/Rambler, Contemporary
Level or Stories 1
Additional Building Above Grade, Below Grade
New Construction N
Schools
School District South Middleton
Others
Senior Community No
Tax ID 40-12-0344-128
Ownership Fee Simple
SqFt Source Assessor
Acceptable Financing Cash, Conventional, VA
Listing Terms Cash, Conventional, VA
Financing Cash,Conventional,VA
Special Listing Condition Standard
Read Less Info
Want to know what your home might be worth? Contact us for a FREE valuation!

Our team is ready to help you sell your home for the highest possible price ASAP

Bought with Mona S Ketner • Keller Williams of Central PA
"My job is to find and attract mastery-based agents to the office, protect the culture, and make sure everyone is happy! "
14291 Park Meadow Drive Suite 500, Chantilly, VA, 20151






