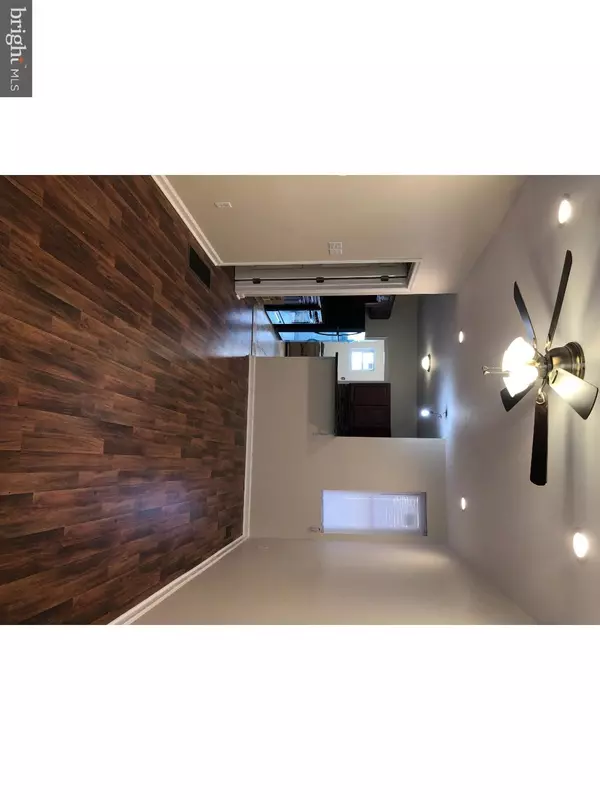$149,900
$149,900
For more information regarding the value of a property, please contact us for a free consultation.
3 Beds
2 Baths
1,170 SqFt
SOLD DATE : 07/12/2019
Key Details
Sold Price $149,900
Property Type Townhouse
Sub Type Interior Row/Townhouse
Listing Status Sold
Purchase Type For Sale
Square Footage 1,170 sqft
Price per Sqft $128
Subdivision Cobbs Creek
MLS Listing ID PAPH103640
Sold Date 07/12/19
Style Straight Thru
Bedrooms 3
Full Baths 1
Half Baths 1
HOA Y/N N
Abv Grd Liv Area 1,170
Originating Board TREND
Year Built 1925
Annual Tax Amount $918
Tax Year 2018
Lot Size 900 Sqft
Acres 0.02
Lot Dimensions 15X60
Property Description
Welcome to 276 South Cecil Street. This beautiful 3 bedroom, 1 and 1/2 bath home has just undergone a total rejuvenation. Enter this lovely home and you will notice right away that there is so much space with the open floor plan. The Main level is equipped with a large living open space that flows into the dining area. In the kitchen you will find such features as brand new stainless steel appliances, spacious cabinets, tiled backsplash and beautiful counter tops. Granite breakfast counter separating the kitchen and dining area is a nice feature. The first floor also offers a laundry room and half bath by the back door leading to a concrete backyard space perfect for gatherings and relaxing. Upstairs you will find a Master bedroom with tall ceiling and a bay window design and 2 other spacious bedrooms all with new carpet and convenient closet space. The Hall bathroom consists of tiled flooring and a shower with a full bath tub. All new fixtures. This home is equipped with brand new heater and central air, New hot water tank, recessed lighting, new wall to wall carpet trough out the second floor, new laminate floors on the 1st floor, all new electrical and wiring, new plumbing, All new windows, new roof with 10 years warranty. Great location, close to transportation, shopping center, food, downtown, university city, I-76 and more. This home won't last, schedule you showing today. Easy to show.
Location
State PA
County Philadelphia
Area 19139 (19139)
Zoning RM1
Rooms
Other Rooms Living Room, Dining Room, Primary Bedroom, Bedroom 2, Kitchen, Family Room, Bedroom 1
Basement Full, Unfinished
Interior
Interior Features Kitchen - Eat-In
Hot Water Electric
Heating Forced Air
Cooling Central A/C
Flooring Fully Carpeted, Tile/Brick
Fireplace N
Heat Source Natural Gas
Laundry Main Floor
Exterior
Exterior Feature Porch(es)
Water Access N
Roof Type Flat
Accessibility None
Porch Porch(es)
Garage N
Building
Lot Description Rear Yard
Story 2
Foundation Stone
Sewer Public Sewer
Water Public
Architectural Style Straight Thru
Level or Stories 2
Additional Building Above Grade
New Construction N
Schools
School District The School District Of Philadelphia
Others
Senior Community No
Tax ID 604281000
Ownership Fee Simple
SqFt Source Assessor
Acceptable Financing Conventional, FHA 203(b)
Listing Terms Conventional, FHA 203(b)
Financing Conventional,FHA 203(b)
Special Listing Condition Standard
Read Less Info
Want to know what your home might be worth? Contact us for a FREE valuation!

Our team is ready to help you sell your home for the highest possible price ASAP

Bought with Lawrence Tobler • All Star Realty Group LLC
"My job is to find and attract mastery-based agents to the office, protect the culture, and make sure everyone is happy! "
14291 Park Meadow Drive Suite 500, Chantilly, VA, 20151






