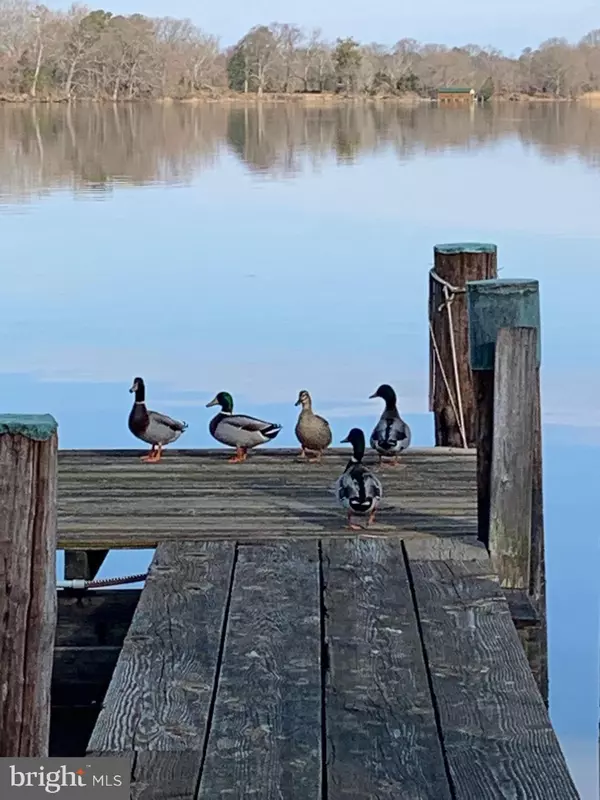$850,000
$895,000
5.0%For more information regarding the value of a property, please contact us for a free consultation.
2 Beds
2 Baths
1,640 SqFt
SOLD DATE : 07/15/2019
Key Details
Sold Price $850,000
Property Type Single Family Home
Sub Type Detached
Listing Status Sold
Purchase Type For Sale
Square Footage 1,640 sqft
Price per Sqft $518
Subdivision None Available
MLS Listing ID MDTA133068
Sold Date 07/15/19
Style Contemporary,Farmhouse/National Folk
Bedrooms 2
Full Baths 2
HOA Y/N N
Abv Grd Liv Area 1,640
Originating Board BRIGHT
Year Built 1986
Annual Tax Amount $6,637
Tax Year 2019
Lot Size 2.400 Acres
Acres 2.4
Lot Dimensions x 0.00
Property Description
MILES RIVER WATERFRONT WITH SECURE SHORELINE, HIGH ELEVATION, COMMANDING VIEWS AND ONLY MINUTES TO EASTON. CONTEMPORARY FARMHOUSE DESIGNED BY BALTIMORE ARCHITECT GENE GILLESPE IS BEAUTIFULLY SITED ON 2.4 ACRES HIGHLIGHTING THE STUNNING WATER VIEWS. ATTENTIVE DESIGN PROVIDES THOUGHTFUL INTERIOR LIVING SPACES WHICH CONNECT EFFORTLESSLY TO GENEROUS OUTDOOR LIVING SPACES. GREAT ROOM WITH VAULTED BEAMED CEILING AND CENTERED WOOD BURNING FIREPLACE ADJOINS TWO LARGE DECKS AND VERSATILE SCREENED PORCH. PRIVATE ROOMS INCLUDE TWO COMFORTABLE BEDROOMS WITH BATHS AND SPACIOUS STUDY. STURDY DOCK WITH GOOD WATER, BOAT STORAGE BUILDING, ALWAYS BEAUTIFUL AND EVER CHANGING SUNRISE AND SUNSETS.
Location
State MD
County Talbot
Zoning W2
Rooms
Other Rooms Primary Bedroom, Kitchen, Foyer, Bedroom 1, Study, Great Room, Primary Bathroom
Main Level Bedrooms 1
Interior
Interior Features Breakfast Area, Combination Dining/Living, Entry Level Bedroom, Exposed Beams, Floor Plan - Open, Kitchen - Galley, Wood Floors
Heating Heat Pump(s)
Cooling Central A/C
Fireplaces Number 1
Fireplaces Type Wood
Equipment Built-In Range, Dishwasher, Dryer, Refrigerator, Washer
Fireplace Y
Appliance Built-In Range, Dishwasher, Dryer, Refrigerator, Washer
Heat Source Electric
Exterior
Exterior Feature Deck(s), Porch(es), Screened
Water Access Y
View River, Scenic Vista, Water
Street Surface Tar and Chip
Accessibility None
Porch Deck(s), Porch(es), Screened
Road Frontage Easement/Right of Way
Garage N
Building
Story 2
Foundation Crawl Space
Sewer Community Septic Tank, Private Septic Tank
Water Private/Community Water
Architectural Style Contemporary, Farmhouse/National Folk
Level or Stories 2
Additional Building Above Grade, Below Grade
New Construction N
Schools
School District Talbot County Public Schools
Others
Senior Community No
Tax ID 01-037935
Ownership Fee Simple
SqFt Source Assessor
Special Listing Condition Standard
Read Less Info
Want to know what your home might be worth? Contact us for a FREE valuation!

Our team is ready to help you sell your home for the highest possible price ASAP

Bought with Chuck V Mangold Jr. • Benson & Mangold, LLC
"My job is to find and attract mastery-based agents to the office, protect the culture, and make sure everyone is happy! "
14291 Park Meadow Drive Suite 500, Chantilly, VA, 20151






